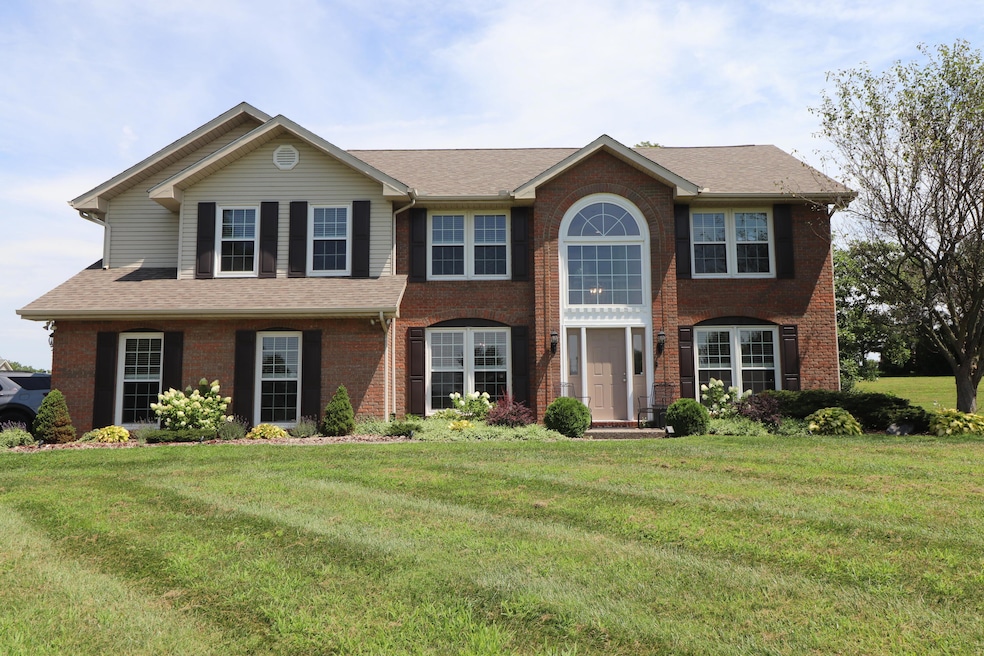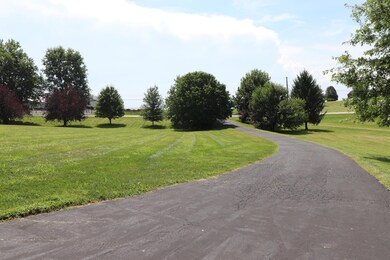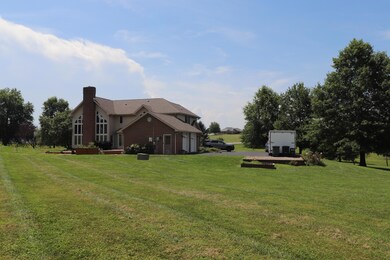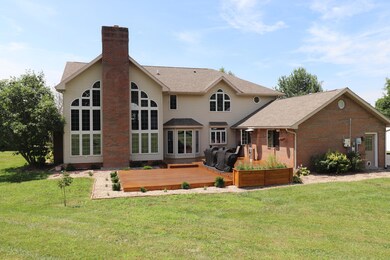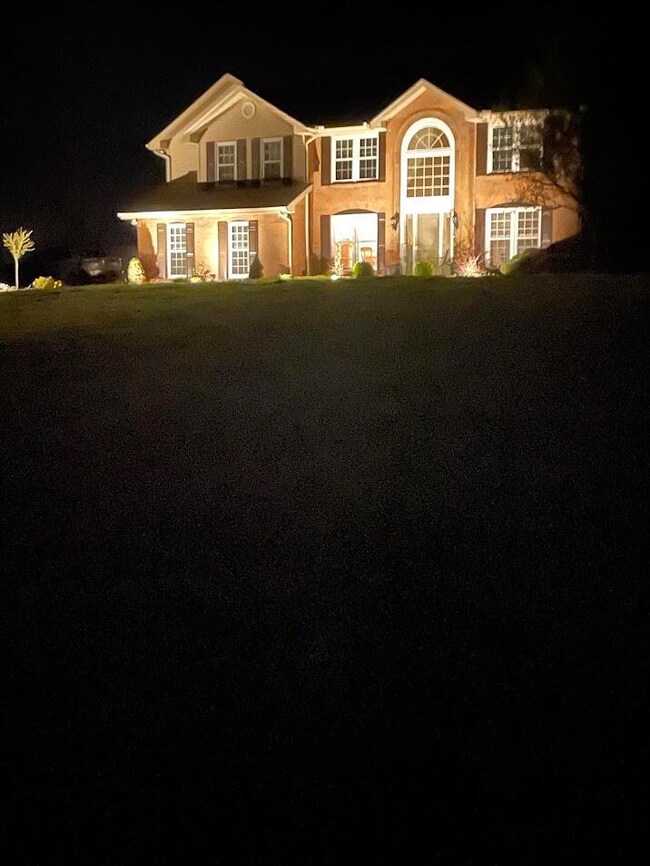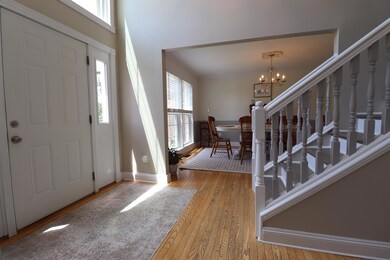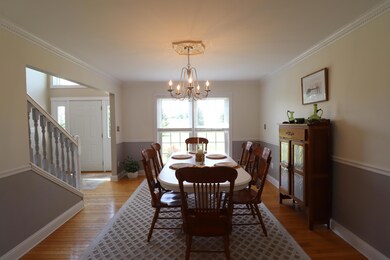Estimated payment $2,853/month
Highlights
- Deck
- Cathedral Ceiling
- No HOA
- Transitional Architecture
- Wood Flooring
- Home Office
About This Home
Definitely worth a drive down this wonderful tree lined lane to see this beauty!!
Open the door to a home you will enjoy year after year!!
Step inside to find a spacious sunlit interior where each room flows into the next.
Modern kitchen with stainless steel appliances / double oven / island / and all the essentials you need.
Gas fireplace in the living/family room with massive windows and great natural light providing a cozy ambiance.
Bonus study, flex room / living room.
Wood and tile floors throughout the downstairs with plush carpeting in the upstairs bedrooms for comfort on cool nights.
Expansive bedrooms with a wonderful attached primary bath with shower and soaking tub with another bath located in the hallway giving ample space for family or guests.
Two oversized 2 car garages with room for 4 cars & storage/ both with entrances to the home.
Huge deck in the rear of the home for entertaining or your private escape to enjoy some quiet time.
Slightly rolling acreage with nice landscaping creating an awesome curb appeal.
Solar panels for energy saving electric bills.
The perfect blend of comfort and convenience within 10 minutes of Maysville.
Home Details
Home Type
- Single Family
Est. Annual Taxes
- $3,496
Year Built
- Built in 1996
Lot Details
- 4.04 Acre Lot
- Lot Has A Rolling Slope
Parking
- 4 Car Attached Garage
- Side Facing Garage
- Driveway
Home Design
- Transitional Architecture
- Brick Exterior Construction
- Shingle Roof
- Concrete Perimeter Foundation
Interior Spaces
- 2,575 Sq Ft Home
- 1.5-Story Property
- Central Vacuum
- Built-In Features
- Cathedral Ceiling
- Ceiling Fan
- Recessed Lighting
- Chandelier
- Gas Fireplace
- Vinyl Clad Windows
- Double Hung Windows
- Bay Window
- Casement Windows
- Pocket Doors
- French Doors
- Panel Doors
- Entrance Foyer
- Living Room
- Formal Dining Room
- Home Office
Kitchen
- Eat-In Kitchen
- Double Oven
- Electric Cooktop
- Microwave
- Dishwasher
- Stainless Steel Appliances
- Kitchen Island
- Laminate Countertops
- Trash Compactor
Flooring
- Wood
- Carpet
- Tile
- Luxury Vinyl Tile
Bedrooms and Bathrooms
- 3 Bedrooms
- En-Suite Bathroom
- Walk-In Closet
- Soaking Tub
- Shower Only
- Solar Tube
Laundry
- Laundry Room
- Laundry on main level
- Dryer
- Washer
Outdoor Features
- Deck
Schools
- Mason County Intermediate
- Mason County Middle School
- Mason County High School
Utilities
- Central Air
- Heating System Uses Natural Gas
- Heat Pump System
- Water Softener
Community Details
- No Home Owners Association
Listing and Financial Details
- Assessor Parcel Number 012-00-00-011.06
Map
Home Values in the Area
Average Home Value in this Area
Tax History
| Year | Tax Paid | Tax Assessment Tax Assessment Total Assessment is a certain percentage of the fair market value that is determined by local assessors to be the total taxable value of land and additions on the property. | Land | Improvement |
|---|---|---|---|---|
| 2024 | $3,496 | $330,000 | $30,000 | $300,000 |
| 2023 | $3,548 | $330,000 | $30,000 | $300,000 |
| 2022 | $2,570 | $330,000 | $30,000 | $300,000 |
| 2021 | $2,580 | $240,000 | $23,500 | $216,500 |
| 2020 | $2,584 | $240,000 | $23,500 | $216,500 |
| 2019 | $2,590 | $240,000 | $23,500 | $216,500 |
| 2018 | $2,587 | $240,000 | $23,500 | $216,500 |
| 2017 | $2,458 | $240,000 | $23,500 | $216,500 |
| 2016 | -- | $240,000 | $23,500 | $216,500 |
| 2015 | -- | $218,400 | $23,500 | $194,900 |
| 2012 | -- | $218,400 | $23,500 | $194,900 |
Property History
| Date | Event | Price | List to Sale | Price per Sq Ft | Prior Sale |
|---|---|---|---|---|---|
| 09/04/2025 09/04/25 | Pending | -- | -- | -- | |
| 08/04/2025 08/04/25 | For Sale | $485,000 | +47.0% | $188 / Sq Ft | |
| 03/24/2022 03/24/22 | Sold | $330,000 | -16.5% | $128 / Sq Ft | View Prior Sale |
| 02/01/2022 02/01/22 | Pending | -- | -- | -- | |
| 12/31/2021 12/31/21 | For Sale | -- | -- | -- | |
| 12/10/2021 12/10/21 | Pending | -- | -- | -- | |
| 11/10/2021 11/10/21 | For Sale | $395,000 | -- | $153 / Sq Ft |
Purchase History
| Date | Type | Sale Price | Title Company |
|---|---|---|---|
| Deed | $330,000 | Northwest Title Fam Companies | |
| Grant Deed | $240,100 | Attorney Only | |
| Deed | $248,000 | -- |
Mortgage History
| Date | Status | Loan Amount | Loan Type |
|---|---|---|---|
| Open | $264,000 | New Conventional | |
| Closed | $235,653 | No Value Available |
Source: Northern Kentucky Multiple Listing Service
MLS Number: 634975
APN: 012-00-00-011.06
- 4694 Aa Hwy
- 41056 Kentucky 596
- 36 Bridgeville Rd
- 6226 Brooksville Germantown Rd
- 328 Bridgeville Rd
- 360 Bridgeville Rd
- 3018 Highland Dr
- 4056 Jett Estates Ln
- 1759 Bridgeville Rd
- 0000 Sunrise Ct
- 593 Michelle Dr
- 4184 Woodward Rd
- 00 Rice Rd
- 3247 Dover Minerva Rd
- 0 Kenton Pointe Way
- 0 Clarks Run Rd Unit 25501046
- 906 Birch Ct
- 1121 Galbraith Rd
- 607 Galbraith Rd
- 755 Galbraith Rd
