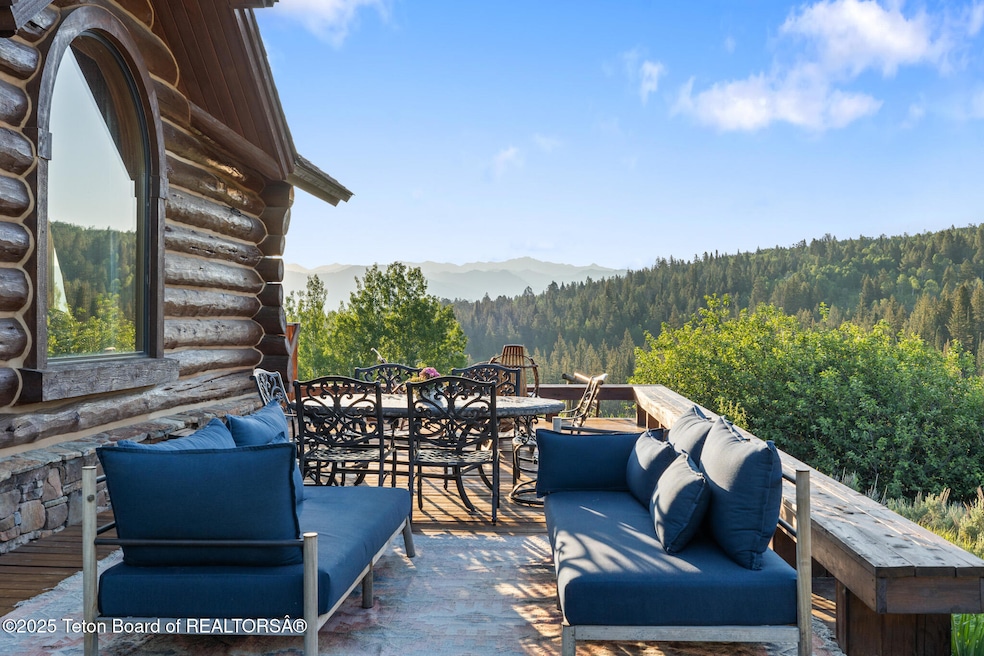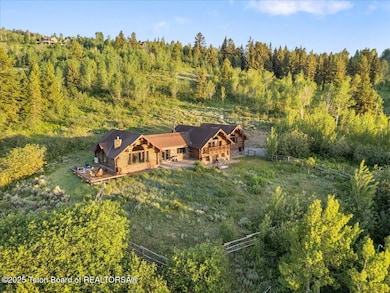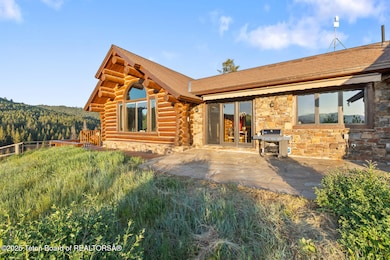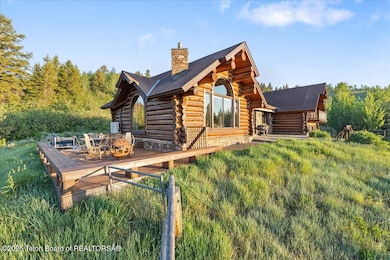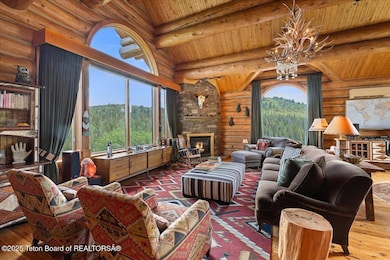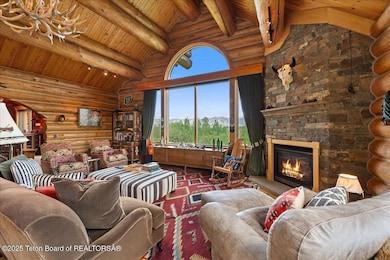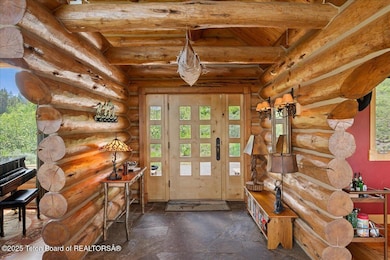4020 W Bronco Rd Wilson, WY 83014
Estimated payment $20,940/month
Highlights
- Horses Allowed On Property
- Scenic Views
- Property is near a forest
- Wilson Elementary School Rated A
- Deck
- Wooded Lot
About This Home
Wake up to breathtaking sunrises and unwind with vivid sunsets from this warm and welcoming log home, nestled just 15 minutes south of Wilson. Set on nearly 8 pristine acres bordering National Forest, the property is alive with seasonal wildflowers, abundant wildlife, and sweeping elevated views that inspire peace and wonder.
Inside, over 3,900 square feet of thoughtfully designed living space combines rustic charm with modern comfort. Vaulted ceilings, hardwood floors, and large picture windows create a bright and open ambiance. The expansive kitchen seamlessly connects to a spacious living room featuring a gas fireplace, mountain views, and a built-in projection TV—perfect for entertaining or cozy nights in. The generous primary suite boasts stunning vistas, while a well-appointed guest bedroom and bath ensure comfort for visitors. A versatile loft offers endless possibilities - second living room, fitness area, creative studio, or more and a bonus room provides the perfect work-from-home office.
Step outside to enjoy a large deck, patio, and fenced yard - ideal for relaxing, gathering, or soaking in the surrounding beauty. With in-floor radiant heat and air conditioning, this home delivers year-round comfort in one of Wyoming's most desirable settings. A truly exceptional property that must be experienced to be fully appreciated.
Home Details
Home Type
- Single Family
Est. Annual Taxes
- $17,121
Year Built
- Built in 2001
Lot Details
- 7.94 Acre Lot
- Adjoins Government Land
- Year Round Access
- Fenced
- Native Plants
- Lot Has A Rolling Slope
- Wooded Lot
Parking
- 2 Car Attached Garage
- Garage Door Opener
- Driveway
Property Views
- Scenic Vista
- Mountain
Home Design
- Shingle Roof
- Composition Shingle Roof
- Log Siding
- Stone Exterior Construction
Interior Spaces
- 3,916 Sq Ft Home
- 2-Story Property
- Cathedral Ceiling
- Fireplace
- Den
- Loft
- Bonus Room
- Wood Flooring
- Home Security System
Kitchen
- Eat-In Kitchen
- Range
- Freezer
- Dishwasher
- Disposal
Bedrooms and Bathrooms
- 2 Bedrooms
Laundry
- Dryer
- Washer
Outdoor Features
- Deck
- Patio
Utilities
- Cooling System Mounted In Outer Wall Opening
- Heating System Powered By Owned Propane
- Radiant Heating System
- Electricity To Lot Line
- Propane
- Well
- High Speed Internet
Additional Features
- Property is near a forest
- Horses Allowed On Property
Listing and Financial Details
- Assessor Parcel Number 22-40-17-35-2-06-009
Community Details
Overview
- Property has a Home Owners Association
- Hidden Hills Subdivision
Additional Features
- Sauna
- Building Security System
Map
Home Values in the Area
Average Home Value in this Area
Tax History
| Year | Tax Paid | Tax Assessment Tax Assessment Total Assessment is a certain percentage of the fair market value that is determined by local assessors to be the total taxable value of land and additions on the property. | Land | Improvement |
|---|---|---|---|---|
| 2025 | $17,121 | $292,003 | $104,069 | $187,934 |
| 2024 | $17,121 | $307,936 | $112,533 | $195,403 |
| 2023 | $14,128 | $251,266 | $63,379 | $187,887 |
| 2022 | $14,858 | $265,419 | $80,917 | $184,502 |
| 2021 | $13,614 | $238,936 | $61,493 | $177,443 |
| 2020 | $10,181 | $180,266 | $60,653 | $119,613 |
| 2019 | $10,422 | $181,088 | $60,653 | $120,435 |
| 2018 | $9,015 | $157,449 | $60,653 | $96,796 |
| 2017 | $8,712 | $149,044 | $60,653 | $88,391 |
| 2016 | $9,258 | $158,384 | $58,182 | $100,202 |
| 2015 | $5,973 | $132,111 | $53,858 | $78,253 |
| 2014 | $5,973 | $102,355 | $53,858 | $48,497 |
| 2013 | $5,973 | $102,355 | $53,858 | $48,497 |
Property History
| Date | Event | Price | List to Sale | Price per Sq Ft | Prior Sale |
|---|---|---|---|---|---|
| 10/22/2025 10/22/25 | Price Changed | $3,695,000 | -4.0% | $944 / Sq Ft | |
| 06/15/2025 06/15/25 | For Sale | $3,850,000 | +94.9% | $983 / Sq Ft | |
| 10/15/2018 10/15/18 | Sold | -- | -- | -- | View Prior Sale |
| 08/12/2018 08/12/18 | Pending | -- | -- | -- | |
| 06/18/2018 06/18/18 | For Sale | $1,975,000 | +41.6% | $504 / Sq Ft | |
| 09/03/2013 09/03/13 | Sold | -- | -- | -- | View Prior Sale |
| 07/08/2013 07/08/13 | Pending | -- | -- | -- | |
| 05/24/2013 05/24/13 | For Sale | $1,395,000 | -- | $356 / Sq Ft |
Source: Teton Board of REALTORS®
MLS Number: 25-1480
APN: R0003504
- 4125 W Silver Spur Rd
- 3675 Highland Trail
- 3950 Redtop Ln
- 5060 W Eagle Rd
- 5135 W Eagle Rd
- 120 Rd
- 3150 S Cody Creek Dr
- 5300 Woodchuck Rd
- 4215 S Kestrel Ln
- 1225 Munger Mountain Rd
- 3230 W King Eider Rd
- 1325 Munger Mountain Rd
- 3140 W King Eider Rd
- 2655 3 Creek Dr
- 3755 Trail Dr
- 2700 W Peregrine Ln
- 2780 Raptor View Ln
- 2340 S Blue Crane Dr
- 2165 S Blue Crane Dr
- 1275 W Bull Rake Dr
- 1050-1144 Gregory Ln
- 1195 Meadowlark Ln
- 1180 Us Highway 26
- 73 N Beryl Ave Unit ID1310737P
- 375 Larkspur Ave
- 100 E Homestead Dr
- 205 Lakewood Rd Unit 2B
- 5420 S 2000 W Unit ID1310696P
- 7204 Pine Tree Rd Unit ID1310736P
- 111 Creekside Meadows Ave
- 615 Centennial Mountain St
- 910 Powder Valley Rd
- 99 S Main St
- 107 E Little Ave Unit 306
- 525 N 1st St
- 5415 W 3000 S Unit ID1310700P
- 715 Moraine Ct Unit 24
