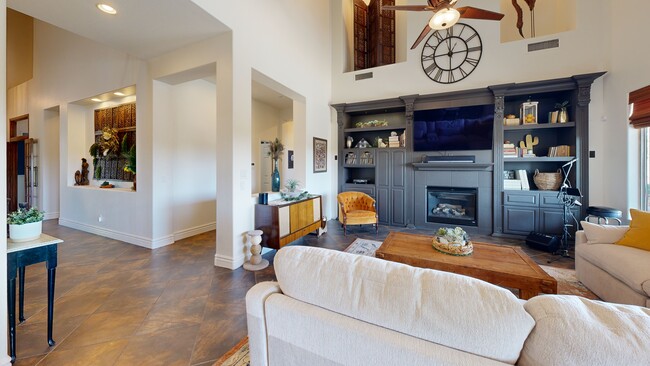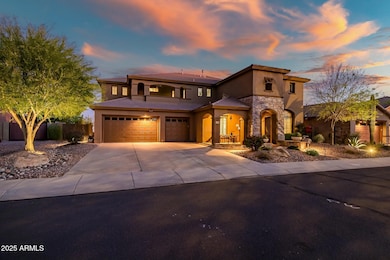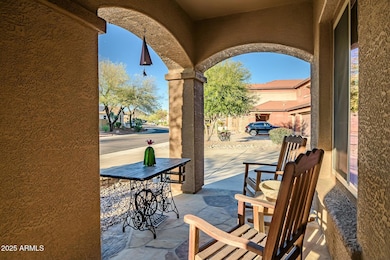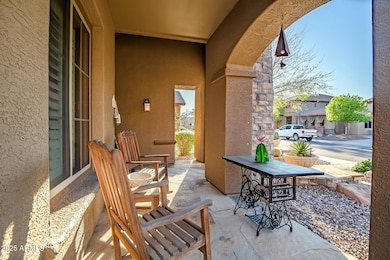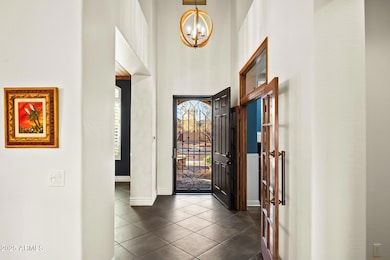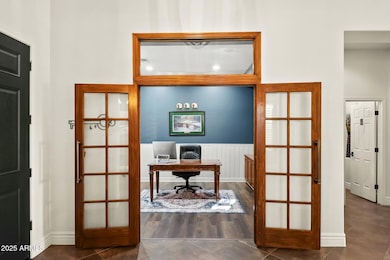
40201 N Hickok Trail Anthem, AZ 85086
Estimated payment $7,980/month
Highlights
- Golf Course Community
- Fitness Center
- RV Gated
- Diamond Canyon Elementary School Rated A-
- Heated Spa
- Solar Power System
About This Home
Welcome to 40201 N Hickok Trail in Anthem, one of a kind w/movie theatre & walking distance to Diamond Canyon school. Over $350K in upgrades. Brand new AC Units just installed. Remodeled Wonder model. Owned 18 Kilowatt Solar, full kitchen remodel, appliances, primary completely remodeled & on the main level, full bathroom remodels, upgraded flooring throughout, built-in TV niche, staircase, office, screen door at entry, wood beams, ceiling in game room, lighting, fixtures, shutters, butler serving area, laundry room, storage, epoxy floors, Tesla charger. Don't forget about the absolute paradise of a back yard with plenty of seating, mountain views, heated pool, hot tub, water slide, putting green, BBQ, bar area and fire pit. An absolute diamond in the rough for those that just want it al
Home Details
Home Type
- Single Family
Est. Annual Taxes
- $5,846
Year Built
- Built in 2004
Lot Details
- 0.25 Acre Lot
- Desert faces the front and back of the property
- Wrought Iron Fence
- Block Wall Fence
- Artificial Turf
- Front and Back Yard Sprinklers
- Sprinklers on Timer
HOA Fees
- $100 Monthly HOA Fees
Parking
- 3 Car Direct Access Garage
- 4 Open Parking Spaces
- Garage Door Opener
- RV Gated
Home Design
- Contemporary Architecture
- Wood Frame Construction
- Tile Roof
- Concrete Roof
- Stone Exterior Construction
- Stucco
Interior Spaces
- 4,575 Sq Ft Home
- 2-Story Property
- Furnished
- Vaulted Ceiling
- Ceiling Fan
- Skylights
- Gas Fireplace
- Double Pane Windows
- ENERGY STAR Qualified Windows
- Solar Screens
- Family Room with Fireplace
- Mountain Views
Kitchen
- Eat-In Kitchen
- Breakfast Bar
- Built-In Microwave
- Kitchen Island
- Granite Countertops
Flooring
- Wood
- Carpet
- Tile
Bedrooms and Bathrooms
- 5 Bedrooms
- Primary Bedroom on Main
- Primary Bathroom is a Full Bathroom
- 4.5 Bathrooms
- Dual Vanity Sinks in Primary Bathroom
- Bathtub With Separate Shower Stall
Laundry
- Laundry Room
- Washer and Dryer Hookup
Home Security
- Security System Owned
- Intercom
Accessible Home Design
- Remote Devices
- Multiple Entries or Exits
Eco-Friendly Details
- Solar Power System
Pool
- Heated Spa
- Heated Pool
Outdoor Features
- Balcony
- Covered Patio or Porch
- Fire Pit
- Outdoor Storage
- Built-In Barbecue
Schools
- Diamond Canyon Elementary And Middle School
- Boulder Creek High School
Utilities
- Central Air
- Heating System Uses Natural Gas
- Water Purifier
- Water Softener
- High Speed Internet
- Cable TV Available
Listing and Financial Details
- Tax Lot 29
- Assessor Parcel Number 203-06-303
Community Details
Overview
- Association fees include ground maintenance
- Acc Association, Phone Number (623) 742-6050
- Built by Pulte
- Anthem Parkside Subdivision, Wonder Floorplan
- Electric Vehicle Charging Station
Amenities
- Theater or Screening Room
- Recreation Room
Recreation
- Golf Course Community
- Tennis Courts
- Pickleball Courts
- Racquetball
- Community Playground
- Fitness Center
- Heated Community Pool
- Community Spa
- Bike Trail
Map
Home Values in the Area
Average Home Value in this Area
Tax History
| Year | Tax Paid | Tax Assessment Tax Assessment Total Assessment is a certain percentage of the fair market value that is determined by local assessors to be the total taxable value of land and additions on the property. | Land | Improvement |
|---|---|---|---|---|
| 2025 | $5,846 | $52,603 | -- | -- |
| 2024 | $5,502 | $50,098 | -- | -- |
| 2023 | $5,502 | $64,310 | $12,860 | $51,450 |
| 2022 | $5,256 | $50,170 | $10,030 | $40,140 |
| 2021 | $5,352 | $47,410 | $9,480 | $37,930 |
| 2020 | $5,229 | $45,180 | $9,030 | $36,150 |
| 2019 | $5,119 | $42,650 | $8,530 | $34,120 |
| 2018 | $4,952 | $41,620 | $8,320 | $33,300 |
| 2017 | $4,842 | $40,480 | $8,090 | $32,390 |
| 2016 | $4,342 | $38,170 | $7,630 | $30,540 |
| 2015 | $3,973 | $38,920 | $7,780 | $31,140 |
Property History
| Date | Event | Price | Change | Sq Ft Price |
|---|---|---|---|---|
| 03/30/2025 03/30/25 | For Sale | $1,400,000 | 0.0% | $306 / Sq Ft |
| 03/28/2025 03/28/25 | Off Market | $1,400,000 | -- | -- |
| 03/24/2025 03/24/25 | For Sale | $1,400,000 | -- | $306 / Sq Ft |
Purchase History
| Date | Type | Sale Price | Title Company |
|---|---|---|---|
| Cash Sale Deed | $572,597 | Sun Title Agency Co | |
| Corporate Deed | -- | Sun Title Agency Co |
About the Listing Agent

Owner of RE/MAX Fine Properties-Anthem with 19 plus years of experience in the real estate industry covering all the New Builders, North Phoenix, Scottsdale, Peoria, Surprise, Glendale, Sun City to Flagstaff has provided Todd with over 600 successful helped families . A local business owner with enthusiasm for serving his community for the last 25 years by way of fund raising and volunteer work. RE/MAX Fine Properties, #1 Luxury Home Sales, #1 in Arizona with more than $5.6 Billion in sales
Todd's Other Listings
Source: Arizona Regional Multiple Listing Service (ARMLS)
MLS Number: 6841771
APN: 203-06-303
- 2026 W Hidden Treasure Way Unit 29
- 40213 N Noble Hawk Ct
- 2116 W Kuralt Dr
- 40428 N Rolling Green Way Unit 37
- 2237 W Twain Dr Unit 39
- 40614 N Laurel Valley Way Unit 37
- 2233 W Clearview Trail Unit 49
- 1816 W Owens Way
- 1910 W St Exupery Dr
- 40605 N Shadow Creek Way
- 1806 W Twain Dr
- 40722 N Harbour Town Ct Unit 24
- 39809 N Messner Way
- 1742 W Owens Way Unit 32
- 40744 N Noble Hawk Ct Unit 24
- 1783 W Dion Dr
- 40130 N Thunder Hills Ct Unit 32
- 40816 N Harbour Town Way
- 1873 W Dion Dr
- 1788 W Dion Dr
- 1776 W Owens Way
- 1719 W Owens Way Unit 32
- 39816 N Thunder Hills Ln
- 2449 W Lewis And Clark Trail
- 1891 W Dion Dr Unit 30
- 40834 N Noble Hawk Way
- 40309 N Bell Meadow Trail
- 2347 W River Rock Ct
- 1916 W Spirit Ct Unit 24
- 2268 W River Rock Trail Unit 31
- 1604 W Morse Dr Unit 32
- 1653 W Ainsworth Dr
- 40741 N Citrus Canyon Trail
- 40838 N Citrus Canyon Trail
- 1946 W Eastman Ct Unit 24
- 40102 N Bridlewood Ct
- 40838 N Prestancia Ct Unit 38
- 40806 N Lytham Ct
- 1537 W Spirit Dr
- 1726 W Medinah Ct

