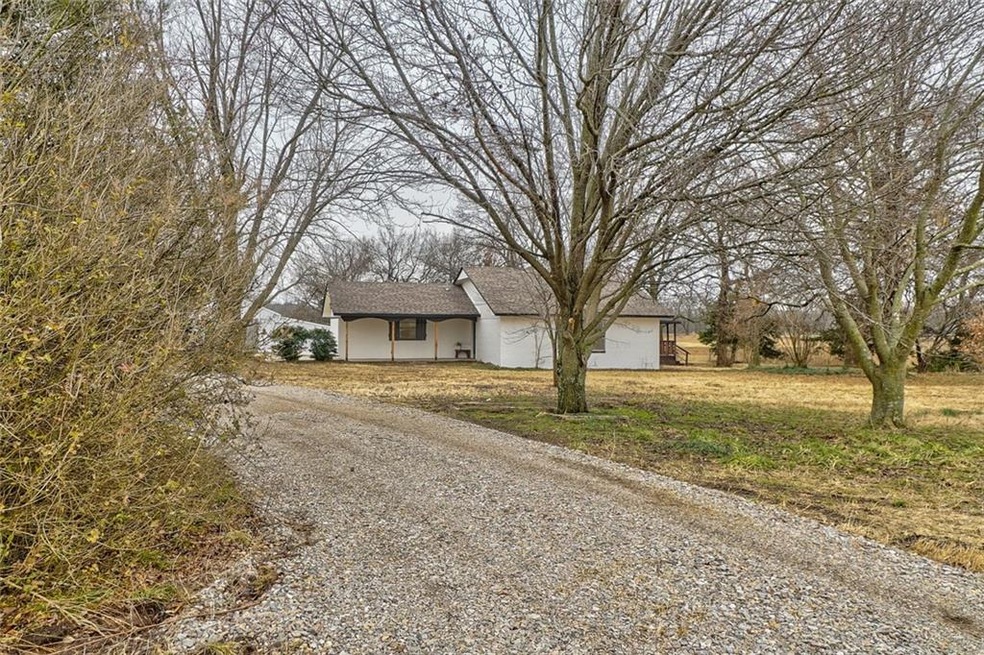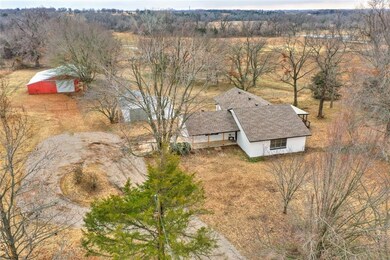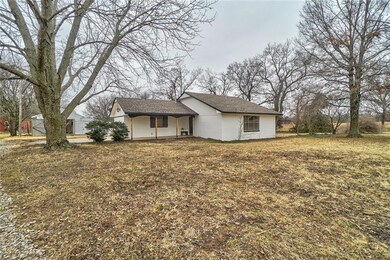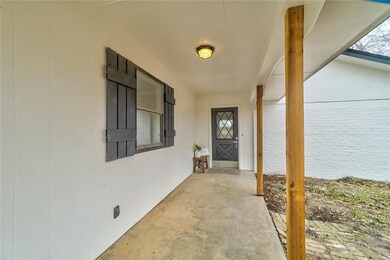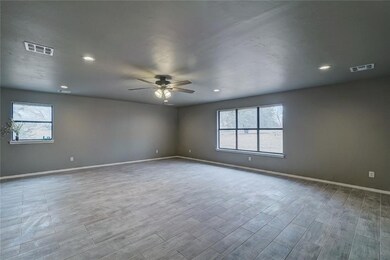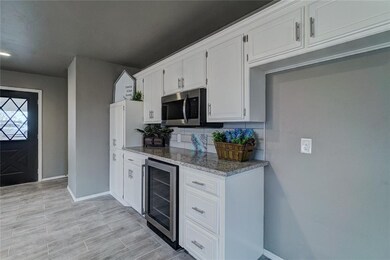
40203 Garretts Lake Rd Shawnee, OK 74804
Highlights
- Traditional Architecture
- 1 Car Detached Garage
- Interior Lot
- Separate Outdoor Workshop
- Porch
- Covered Deck
About This Home
As of April 2021This property may be just what you have been searching for. North Rock Creek School district, 2.49 beautiful acres with nothing behind you but a barn and farm land. The house has had a complete renovation and is modern, roomy and ready for you! The huge living area/ game room has a refrigerator and microwave and tons of storage. Room for snacks, gaming equipment, you name it. The two bedrooms share a hall bath that has been completely redone. The other door leading out of the living area takes you to the laundry room and a 3rd bath. It would be a perfect bath from when you come in from the back deck. The hall leads to a farmhouse kitchen with a stainless sink, gas stove, fun breakfast bar and tons of light. Off the kitchen is the master with its own bath. The detached one car garage has the well pump and the other side has a dirt floor and could be a workshop. **buyer decided not to move to Shawnee. See attachments for well and septic reports.**
Home Details
Home Type
- Single Family
Est. Annual Taxes
- $1,771
Year Built
- Built in 1983
Lot Details
- 2.5 Acre Lot
- North Facing Home
- Wire Fence
- Interior Lot
Parking
- 1 Car Detached Garage
- Gravel Driveway
Home Design
- Traditional Architecture
- Brick Exterior Construction
- Slab Foundation
- Composition Roof
Interior Spaces
- 2,094 Sq Ft Home
- 1-Story Property
- Laundry Room
Kitchen
- Gas Oven
- Gas Range
- Free-Standing Range
- Microwave
- Dishwasher
- Disposal
Flooring
- Carpet
- Tile
Bedrooms and Bathrooms
- 3 Bedrooms
- 3 Full Bathrooms
Outdoor Features
- Covered Deck
- Separate Outdoor Workshop
- Porch
Schools
- North Rock Creek Public Elementary And Middle School
- North Rock Creek Public High School
Utilities
- Central Heating and Cooling System
- Well
- Water Heater
- Septic Tank
- Cable TV Available
Ownership History
Purchase Details
Home Financials for this Owner
Home Financials are based on the most recent Mortgage that was taken out on this home.Purchase Details
Home Financials for this Owner
Home Financials are based on the most recent Mortgage that was taken out on this home.Purchase Details
Home Financials for this Owner
Home Financials are based on the most recent Mortgage that was taken out on this home.Purchase Details
Purchase Details
Similar Homes in Shawnee, OK
Home Values in the Area
Average Home Value in this Area
Purchase History
| Date | Type | Sale Price | Title Company |
|---|---|---|---|
| Warranty Deed | $245,000 | First American Title Ins Co | |
| Warranty Deed | $43,500 | First American Title Ins Co | |
| Interfamily Deed Transfer | -- | None Available | |
| Special Warranty Deed | -- | Stewart Title Of Ok Inc | |
| Interfamily Deed Transfer | -- | None Available |
Mortgage History
| Date | Status | Loan Amount | Loan Type |
|---|---|---|---|
| Open | $240,463 | FHA | |
| Previous Owner | $36,000 | Future Advance Clause Open End Mortgage | |
| Previous Owner | $244,500 | Reverse Mortgage Home Equity Conversion Mortgage |
Property History
| Date | Event | Price | Change | Sq Ft Price |
|---|---|---|---|---|
| 04/30/2021 04/30/21 | Sold | $244,900 | 0.0% | $117 / Sq Ft |
| 03/04/2021 03/04/21 | Pending | -- | -- | -- |
| 02/28/2021 02/28/21 | Price Changed | $244,900 | -2.0% | $117 / Sq Ft |
| 02/27/2021 02/27/21 | For Sale | $249,900 | 0.0% | $119 / Sq Ft |
| 02/10/2021 02/10/21 | Pending | -- | -- | -- |
| 02/02/2021 02/02/21 | For Sale | $249,900 | 0.0% | $119 / Sq Ft |
| 01/14/2021 01/14/21 | Pending | -- | -- | -- |
| 01/08/2021 01/08/21 | For Sale | $249,900 | +129.3% | $119 / Sq Ft |
| 08/27/2020 08/27/20 | Sold | $109,000 | -0.9% | $59 / Sq Ft |
| 06/26/2020 06/26/20 | Pending | -- | -- | -- |
| 06/22/2020 06/22/20 | For Sale | $110,000 | 0.0% | $59 / Sq Ft |
| 06/01/2020 06/01/20 | Pending | -- | -- | -- |
| 05/18/2020 05/18/20 | For Sale | $110,000 | 0.0% | $59 / Sq Ft |
| 04/20/2020 04/20/20 | Pending | -- | -- | -- |
| 04/02/2020 04/02/20 | For Sale | $110,000 | 0.0% | $59 / Sq Ft |
| 04/01/2020 04/01/20 | Pending | -- | -- | -- |
| 03/24/2020 03/24/20 | For Sale | $110,000 | 0.0% | $59 / Sq Ft |
| 03/20/2020 03/20/20 | Pending | -- | -- | -- |
| 03/09/2020 03/09/20 | For Sale | $110,000 | -- | $59 / Sq Ft |
Tax History Compared to Growth
Tax History
| Year | Tax Paid | Tax Assessment Tax Assessment Total Assessment is a certain percentage of the fair market value that is determined by local assessors to be the total taxable value of land and additions on the property. | Land | Improvement |
|---|---|---|---|---|
| 2024 | $1,771 | $16,433 | $2,964 | $13,469 |
| 2023 | $1,771 | $16,433 | $2,964 | $13,469 |
| 2022 | $3,334 | $29,400 | $2,964 | $26,436 |
| 2021 | $686 | $14,879 | $1,260 | $13,619 |
| 2020 | $755 | $7,367 | $997 | $6,370 |
| 2019 | $750 | $7,367 | $997 | $6,370 |
| 2018 | $725 | $7,367 | $997 | $6,370 |
| 2017 | $909 | $8,962 | $2,592 | $6,370 |
| 2016 | $602 | $7,390 | $1,020 | $6,370 |
| 2015 | $600 | $7,390 | $1,020 | $6,370 |
| 2014 | $600 | $7,390 | $1,020 | $6,370 |
Agents Affiliated with this Home
-

Seller's Agent in 2021
Carol Bass
Berkshire Hathaway-Benchmark
(405) 227-5141
157 Total Sales
-

Buyer's Agent in 2021
Elaine Holliday
C21/Golden Key Realty
(405) 659-1378
62 Total Sales
-
G
Seller's Agent in 2020
Gino Minard
A-1 Property Management
(405) 226-8949
49 Total Sales
Map
Source: MLSOK
MLS Number: 940714
APN: 000025011003001400
- 42501 Garrett's Lake Rd
- 6 Garrett's Lake Rd
- 42847 Garrett's Lake Rd
- 42797 Garrett's Lake Rd
- 42905 Garrett's Lake Rd
- 42883 Garrett's Lake Rd
- 42865 Garrett's Lake Rd
- 7300 N Kickapoo Ave
- 0 58 47 Acres Garretts Lake Rd
- 6011 N Kickapoo Ave
- 211 Shavano St
- 6207 Rivergate Dr
- 6209 Rivergate Dr
- 43300 Wolverine Rd
- 41500 Wolverine (Block C) Rd
- 4411 N Chapman Ave
- 38604 Collina Dr
- 43067 Wagon Trail
- 2020 Brook Hollow
- 4208 N Pottenger Ave
