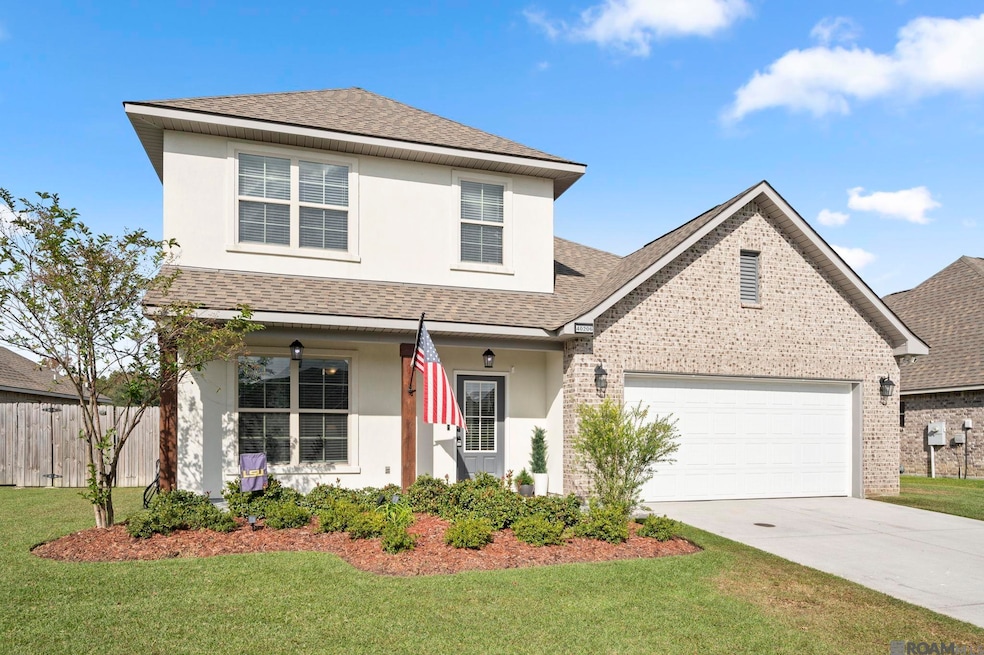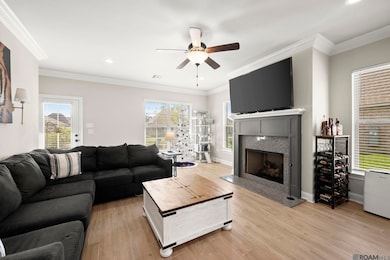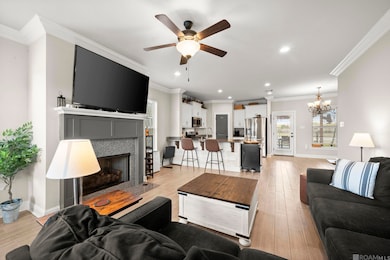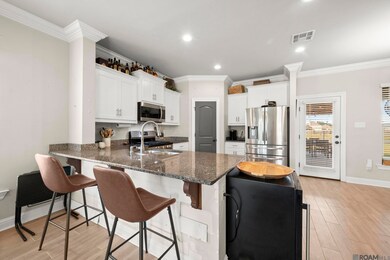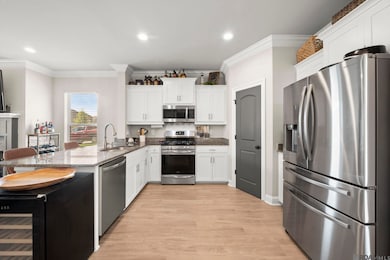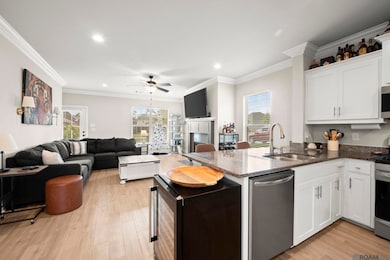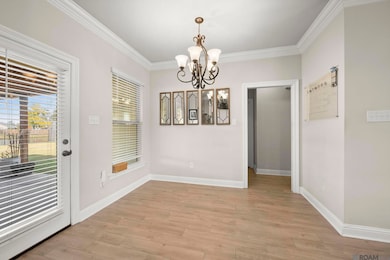40206 Maddie Dr Prairieville, LA 70769
Estimated payment $2,034/month
Highlights
- Traditional Architecture
- Outdoor Fireplace
- Covered Patio or Porch
- Manning Elementary School Rated A-
- Main Floor Primary Bedroom
- Stainless Steel Appliances
About This Home
Welcome Home! This 4BR/2.5BA, two-story home is only five years old and perfectly placed just one street over from the new Prairieville High School. Packed with personality and thoughtful upgrades, this home is ready for everyday living and weekend fun. The custom dog-washing station keeps muddy paws under control, and the extended 20x24 covered patio is truly the star of the show. Football game ready, this outdoor space is perfect for entertaining—fire pit nights, backyard barbecues, and cheering on your team with friends. The lot overlooks peaceful water views, giving you a relaxing backdrop to all your gatherings. An 8x14 shed offers great extra storage, and the home sits in a warm, welcoming neighborhood right in the heart of Ascension Parish. A lively, comfortable home in a location that’s hard to beat. This property truly offers the lifestyle and location that buyers are looking for! Schedule your tour today!
Home Details
Home Type
- Single Family
Est. Annual Taxes
- $2,091
Year Built
- Built in 2020
Lot Details
- 8,276 Sq Ft Lot
- Lot Dimensions are 73x125x60x125
- Wrought Iron Fence
- Property is Fully Fenced
- Privacy Fence
- Wood Fence
- Landscaped
HOA Fees
- $38 Monthly HOA Fees
Parking
- 4 Parking Spaces
Home Design
- Traditional Architecture
- Brick Exterior Construction
- Frame Construction
- Shingle Roof
- Vinyl Siding
Interior Spaces
- 1,881 Sq Ft Home
- 2-Story Property
- Ceiling height of 9 feet or more
- Ceiling Fan
- Gas Log Fireplace
- Carpet
- Fire and Smoke Detector
Kitchen
- Oven or Range
- Microwave
- Dishwasher
- Stainless Steel Appliances
- Disposal
Bedrooms and Bathrooms
- 4 Bedrooms
- Primary Bedroom on Main
- En-Suite Bathroom
- Walk-In Closet
- Double Vanity
- Soaking Tub
- Separate Shower
Outdoor Features
- Covered Patio or Porch
- Outdoor Fireplace
- Exterior Lighting
- Outdoor Storage
Utilities
- Cooling Available
- Heating Available
- Tankless Water Heater
- Community Sewer or Septic
Community Details
- Association fees include accounting, common areas, management
- Built by Dsld, LLC
- Brookstone Subdivision
Map
Home Values in the Area
Average Home Value in this Area
Tax History
| Year | Tax Paid | Tax Assessment Tax Assessment Total Assessment is a certain percentage of the fair market value that is determined by local assessors to be the total taxable value of land and additions on the property. | Land | Improvement |
|---|---|---|---|---|
| 2024 | $2,091 | $22,860 | $5,000 | $17,860 |
| 2023 | $3,135 | $22,860 | $5,000 | $17,860 |
| 2022 | $3,136 | $22,860 | $5,000 | $17,860 |
| 2021 | $3,135 | $22,860 | $5,000 | $17,860 |
| 2020 | $420 | $3,000 | $3,000 | $0 |
Property History
| Date | Event | Price | List to Sale | Price per Sq Ft | Prior Sale |
|---|---|---|---|---|---|
| 11/20/2025 11/20/25 | For Sale | $345,000 | +41.8% | $183 / Sq Ft | |
| 06/29/2020 06/29/20 | Sold | -- | -- | -- | View Prior Sale |
| 05/17/2020 05/17/20 | Pending | -- | -- | -- | |
| 05/17/2020 05/17/20 | For Sale | $243,360 | -- | $129 / Sq Ft |
Purchase History
| Date | Type | Sale Price | Title Company |
|---|---|---|---|
| Deed | $243,360 | Legacy Title |
Mortgage History
| Date | Status | Loan Amount | Loan Type |
|---|---|---|---|
| Open | $238,951 | FHA |
Source: Greater Baton Rouge Association of REALTORS®
MLS Number: 2025021254
APN: 20041-450
- 40212 Maddie Dr
- 40215 Maddie Dr
- 40170 Reese Ln
- 40261 Parker Rd
- 40271 Buchanan Ct
- 16307 Megan Ln
- 40444 Thomas Ave
- 40492 Augustin Ave
- 16384 Anna Belle Dr
- 39439 Jefferson Ave
- 39422 Lakeland Ave
- 17240 Rennes Rd
- 39419 Al Dr
- 39451 Waycross Ave
- 39359 Lakeland Ave
- 17239 Rue Le Norde
- 40167 Trace Ave
- 40214 Louisiana 42
- 41033 Galvez Trails Blvd
- 38346 Tammy Rd
- 17160 Fountainbleau Dr
- 17240 Rennes Dr
- 16303 Fort Jackson St
- 16128 Monica Dr
- 40468 W Hernandez Ave Unit 2
- 40468 W Hernandez Ave
- 18304 Autumn View Dr
- 40485 Sagefield Ct
- 40344 Crestridge Dr
- 17599 Feather Ridge Dr
- 14407 Tanya Dr
- 16276 Timberstone Dr
- 14496 Airline Hwy
- 17172 Oak Lawn Blvd
- 42403 Tigers Eye Stone Ave
- 38035 Post Office Rd Unit 4B
- 18295 Crows Nest Dr
- 14188 Adam Arceneaux Dr
- 43283 Pond View Dr
- 15279 Heritage Oak Dr
