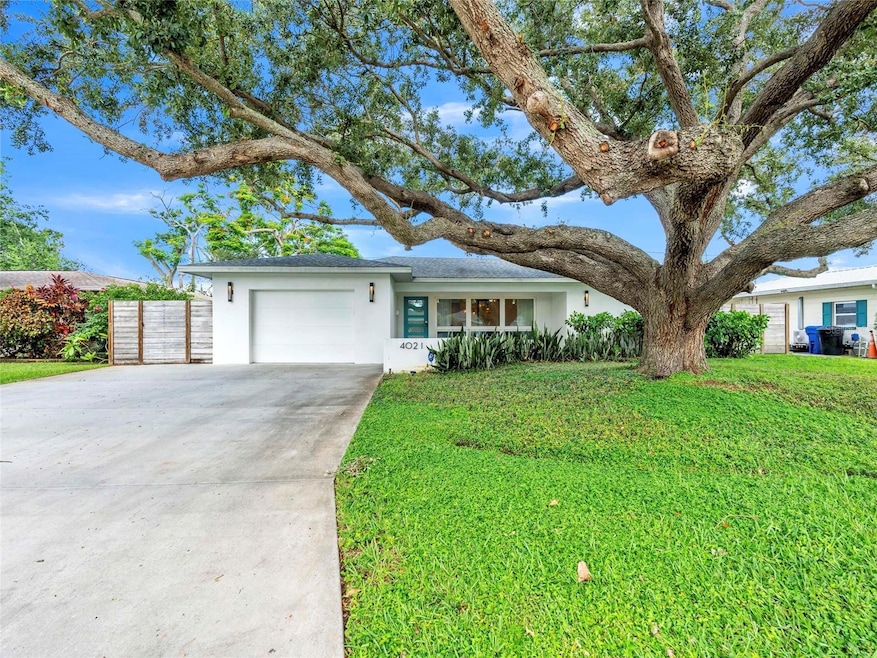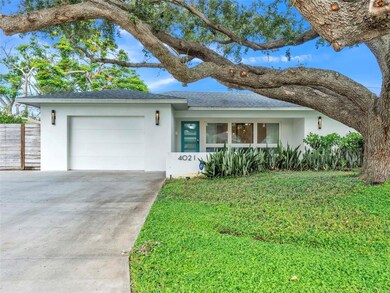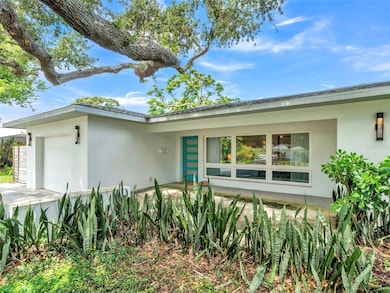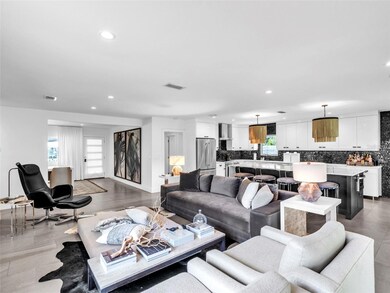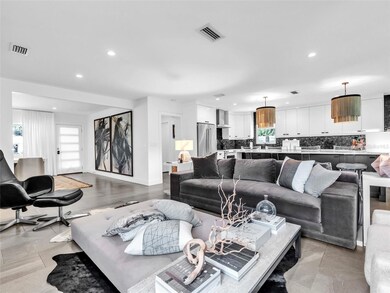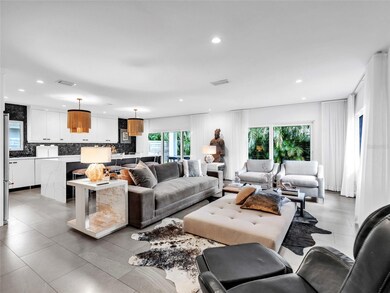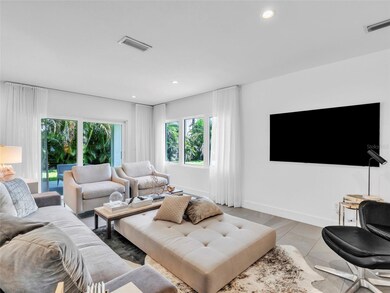4021 21st Ave N Saint Petersburg, FL 33713
Disston Heights NeighborhoodHighlights
- Open Floorplan
- Solid Surface Countertops
- Family Room Off Kitchen
- Northwest Elementary School Rated 9+
- No HOA
- 1 Car Attached Garage
About This Home
This stunning two bedroom, two bathroom designer home in Central St. Pete offers style and function with every detail. The open kitchen features a custom oversized island with seating for eight, quartz countertops, marble backsplash, and designer lighting. Custom built-ins and window treatments add character, while the large laundry room with sink provides convenience. Enjoy effortless entertaining on the tiled back patio with dining space and mounted television. Located in Flood Zone X, this home combines peace of mind with modern design just minutes from downtown, beaches, and all that St. Pete has to offer!
Listing Agent
FIVE STAR REAL ESTATE OF FLORIDA LLC Brokerage Phone: 904-539-3336 License #3549875 Listed on: 11/18/2025
Home Details
Home Type
- Single Family
Est. Annual Taxes
- $8,484
Year Built
- Built in 1959
Lot Details
- 7,497 Sq Ft Lot
- Lot Dimensions are 75x100
Parking
- 1 Car Attached Garage
- Garage Door Opener
- Driveway
Interior Spaces
- 1,512 Sq Ft Home
- 1-Story Property
- Open Floorplan
- Partially Furnished
- Ceiling Fan
- Window Treatments
- Family Room Off Kitchen
- Living Room
Kitchen
- Eat-In Kitchen
- Range
- Microwave
- Dishwasher
- Solid Surface Countertops
Flooring
- Concrete
- Ceramic Tile
Bedrooms and Bathrooms
- 2 Bedrooms
- 2 Full Bathrooms
Laundry
- Laundry Room
- Dryer
- Washer
Utilities
- Central Heating and Cooling System
- Thermostat
- Electric Water Heater
Listing and Financial Details
- Residential Lease
- Security Deposit $3,850
- Property Available on 1/1/26
- The owner pays for grounds care, trash collection
- 12-Month Minimum Lease Term
- $75 Application Fee
- 6-Month Minimum Lease Term
- Assessor Parcel Number 15-31-16-37386-000-0090
Community Details
Overview
- No Home Owners Association
- Harshaw Lake Rep Add Subdivision
Pet Policy
- No Pets Allowed
Map
Source: Stellar MLS
MLS Number: TB8423089
APN: 15-31-16-37386-000-0090
- 4032 22nd Ave N
- 3964 22nd Ave N
- 1900 40th St N
- 4000 24th Ave N Unit 421
- 4210 25th Ave N
- 3862 26th Ave N
- 4310 Yardley Ave N
- 3663 22nd Ave N
- 1601 43rd St N Unit 224
- 1601 43rd St N Unit 111
- 1500 39th St N
- 4119 26th Ave N
- 3827 15th Ave N
- 4311 25th Ave N
- 4500 22nd Ave N
- 2098 35th St N
- 4301 15th Ave N
- 2641 44th St N
- 3910 14th Ave N
- 2850 41st St N
- 3892 26th Ave N
- 4626 20th Ave N
- 2100 47th St N
- 920 40th St N
- 3855 9th Ave N
- 3700 9th Ave N
- 825 46th St N Unit A
- 825 46th St N
- 1111 32nd St N
- 3860 7th Ave N Unit 10
- 3451 33rd Ave N
- 3400 Ithaca St N
- 4159 6th Ave N
- 600 40th Ave N
- 3428 Ithaca St N
- 2936 27th Ave N
- 4976 14th Ave N
- 625 35th St N Unit 2
- 3646 6th Ave N
- 3637 39th St N
