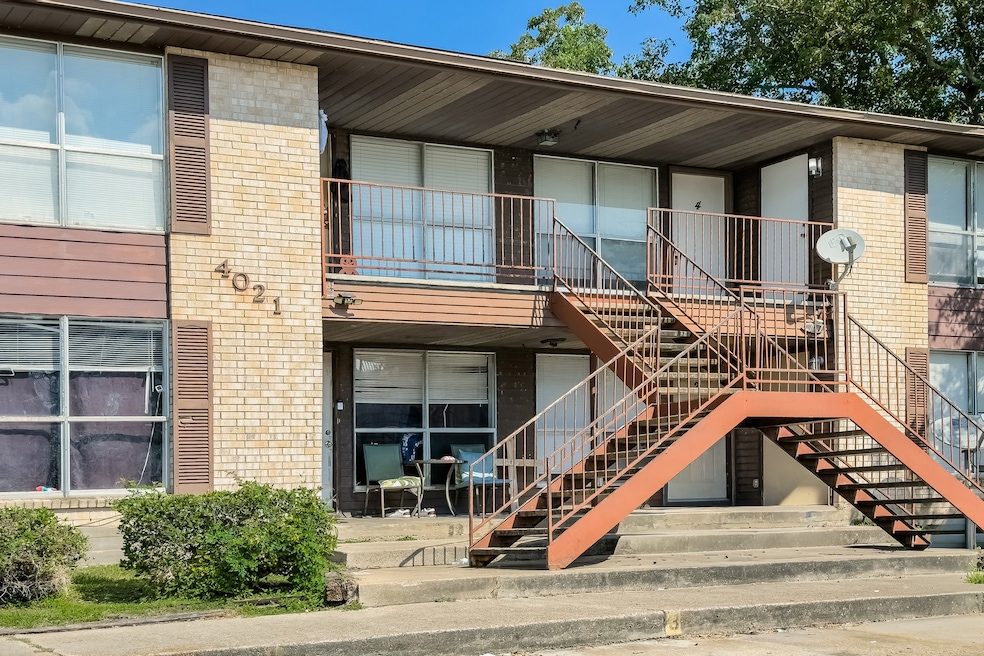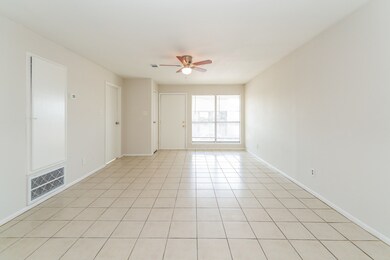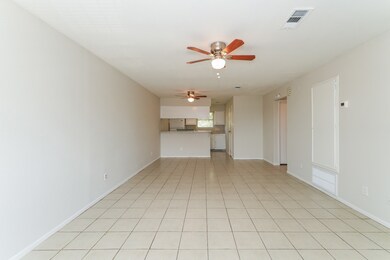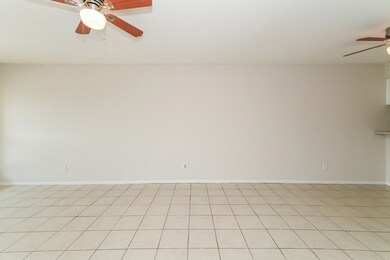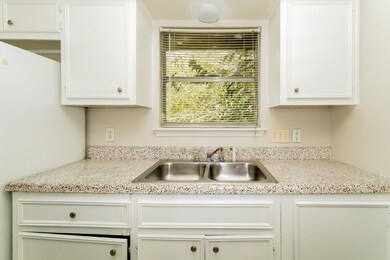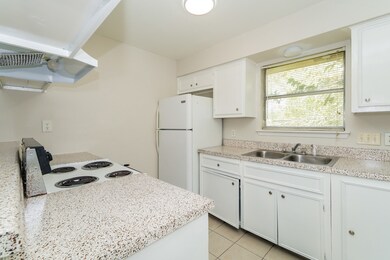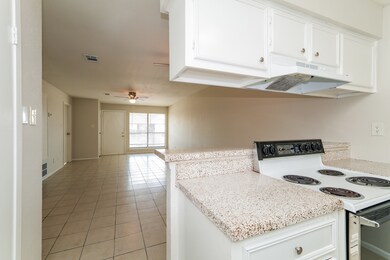4021 Briar Hollow Dr Unit 4 Dickinson, TX 77539
2
Beds
1
Bath
1,041
Sq Ft
4,399
Sq Ft Lot
Highlights
- Tile Flooring
- Combination Dining and Living Room
- Utility Room
- Central Heating and Cooling System
- Ceiling Fan
About This Home
2-bedroom apartment near Dickinson High School. Jack and Jill bathrooms can be accessed from both bedrooms and the living room. Fresh paint in the entire unit. Very Clean. Upstairs unit, plenty of parking. Washer and dryer connection in unit. **Our property offers deposit-free leasing using Obligo Billing Authorization Technology (for qualified renters)**
Property Details
Home Type
- Multi-Family
Year Built
- Built in 1974
Lot Details
- 4,399 Sq Ft Lot
Parking
- Additional Parking
Interior Spaces
- 1,041 Sq Ft Home
- 2-Story Property
- Ceiling Fan
- Combination Dining and Living Room
- Utility Room
- Washer and Electric Dryer Hookup
- Tile Flooring
- Fire and Smoke Detector
Kitchen
- Electric Oven
- Electric Range
Bedrooms and Bathrooms
- 2 Bedrooms
- 1 Full Bathroom
Schools
- Hughes Road Elementary School
- John And Shamarion Barber Middle School
- Dickinson High School
Utilities
- Central Heating and Cooling System
- Heating System Uses Gas
- Municipal Trash
Listing and Financial Details
- Property Available on 5/9/25
- Long Term Lease
Community Details
Overview
- Front Yard Maintenance
- 4 Units
- Real Property Management Prestige Association
- Briar Glen Sec 1 Ph 2 Subdivision
Pet Policy
- Call for details about the types of pets allowed
- Pet Deposit Required
Map
Source: Houston Association of REALTORS®
MLS Number: 77013196
Nearby Homes
- 3901 Wood Sorrel Dr
- 5516 Thistle Dr
- 4112 Leslie's Way
- 4206 Country Club Dr
- 3700 Wood Sorrel Dr
- 4116 Leslies Way
- 4004 Briarglen Dr
- 5526 Thornwood Cir
- 4205 Leslie's Way
- 5319 Decatur Ct
- Plan 2265 at Bayou Bend Estates - Bayou Bend
- Plan 2320 at Bayou Bend Estates - Bayou Bend
- Plan 2202-0 at Bayou Bend Estates - Bayou Bend
- Plan 2557 at Bayou Bend Estates - Bayou Bend
- Plan 2316 at Bayou Bend Estates - Bayou Bend
- Plan 2300 at Bayou Bend Estates - Bayou Bend
- 4221 E Bayou Maison Cir
- 5310 Abbeville Ct
- 4210 Leslie's Way
- 4214 Leslie's Way
- 5601 Fm 517 E
- 3813 Wood Sorrel Dr
- 113 Green Isle Ave Unit 113
- 115 Green Isle Ave Unit 115
- 5309 Abbeville Ct
- 4118 Scenic Dr
- 3211 Utah Ave
- 4614 44th St
- 4426 25th St E Unit C
- 4111 Victoria Ave Unit 4111
- 2918 46th St Unit 1
- 3906 Video St Unit F
- 2137 Casa Rio Cir
- 3936 Wagon Rd
- 2103 Holly Dr
- 3103 Avenue H
- 2514 Avenue B
- 3512 Cedar Dr
- 2818 Mezzomonte Ln
- 2004 Deats Rd
