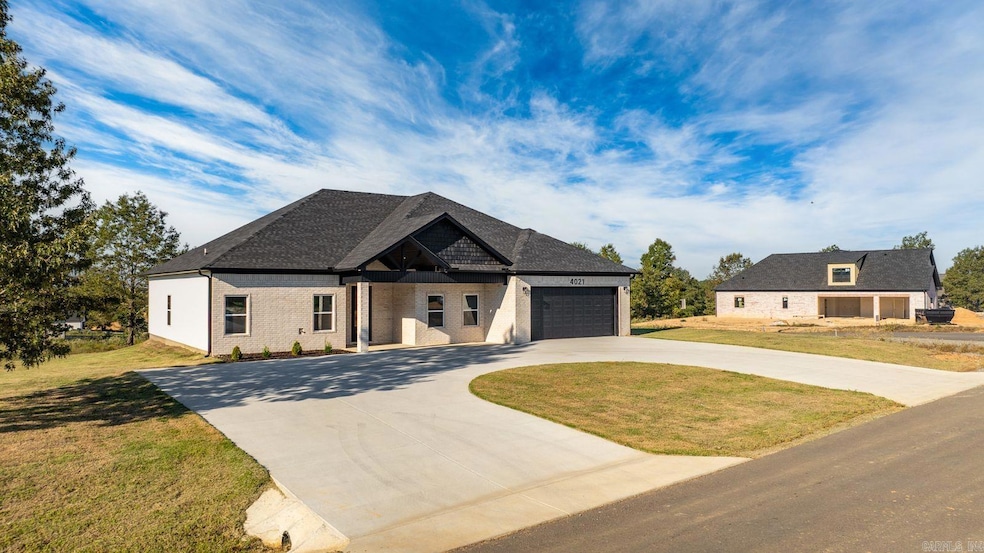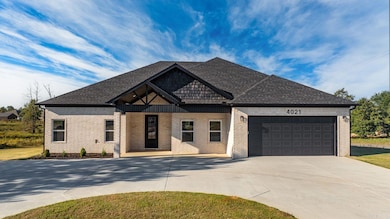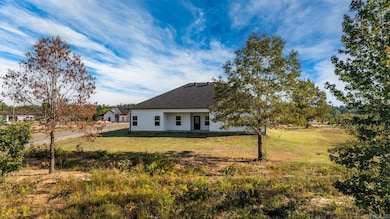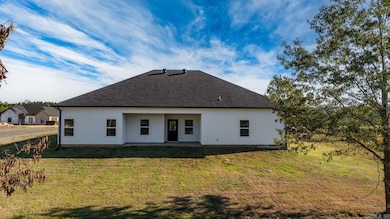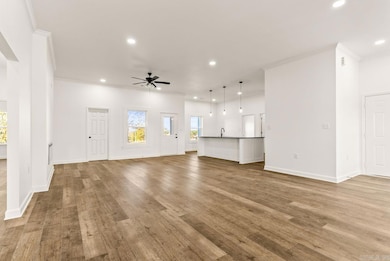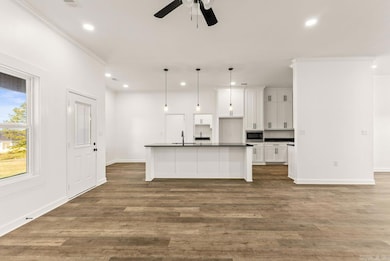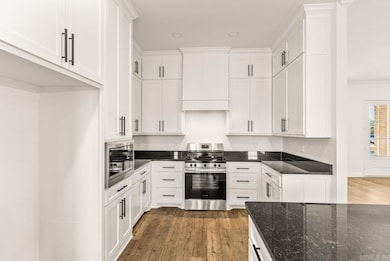4021 Creek Top Bauxite, AR 72011
Estimated payment $2,016/month
Highlights
- New Construction
- Granite Countertops
- Breakfast Bar
- Traditional Architecture
- Fireplace
- Laundry Room
About This Home
Welcome to this stunning new construction home nestled in the serene surroundings of rural countryside.This modern and stylish residence offers a perfect blend of comfort, convenience, and natural beauty. The house features an open-concept design with high ceilings, natural light to flood the living spaces, creating a warm and inviting atmosphere. Electric fireplace for those cold winter nights, nice kitchen with granite countertops with a good work flow. Four bedroom, two and one half bathrooms, walk in shower, good closet size, vinyl plank flooring throughout. Large two car garage. Nice size back yard for entertaining guests, having cookouts, gardening or just relaxing. Great neighborhood! Move in Ready at an excellent price! Don't miss this one! Bauxite Schools!
Home Details
Home Type
- Single Family
Est. Annual Taxes
- $483
Year Built
- Built in 2025 | New Construction
Lot Details
- 1 Acre Lot
- Rural Setting
- Level Lot
Parking
- 2 Car Garage
Home Design
- Traditional Architecture
- Brick Exterior Construction
- Slab Foundation
- Architectural Shingle Roof
- Metal Siding
Interior Spaces
- 2,360 Sq Ft Home
- 1-Story Property
- Ceiling Fan
- Fireplace
- Combination Dining and Living Room
- Luxury Vinyl Tile Flooring
Kitchen
- Breakfast Bar
- Electric Range
- Dishwasher
- Granite Countertops
Bedrooms and Bathrooms
- 4 Bedrooms
- Walk-in Shower
Laundry
- Laundry Room
- Washer and Electric Dryer Hookup
Utilities
- Central Heating and Cooling System
- Electric Water Heater
Listing and Financial Details
- $450 per year additional tax assessments
Map
Home Values in the Area
Average Home Value in this Area
Property History
| Date | Event | Price | List to Sale | Price per Sq Ft |
|---|---|---|---|---|
| 10/15/2025 10/15/25 | Price Changed | $374,900 | -3.6% | $159 / Sq Ft |
| 10/04/2025 10/04/25 | For Sale | $389,000 | -- | $165 / Sq Ft |
Source: Cooperative Arkansas REALTORS® MLS
MLS Number: 25039891
- 5429 Dew Trail
- 4039 Creek Top
- 1060 Creekwood Cir
- 7381 Mars Hill Rd
- 4924 N Detonti Rd
- 9135 Mars Hill Rd
- 8093 Ore Trail
- 5501 Amber Cir N
- Lot 205 Parkway Trail
- Lot 111 Parkway Trail
- 1049 Duke Dr
- 1064 Duke Dr
- 1176 Duke Dr
- 1165 Duke Dr
- 1000 Duke Dr
- 1001 Duke Dr
- 1160 Duke Dr
- 1008 Duke Dr
- Lot 108 Parkway Trail
- Lot 216 Parkway Trail
- 3503 S Chatfield Rd
- 1915 Auburn Hills Dr
- 118 Austin Ln
- 303 Hidden Meadows Dr
- 2995 Wild Berry Dr
- 1220 Sadie Dr
- 1296 Ridge Rd
- 5125 Red Fox Trail
- 2402 Shaker Ridge
- 503 Griffis Rd
- 3048 Trail
- 1137 Santa fe Trail
- 522 Bowers Dr
- 301 S Border St
- 2906 Falcon Ct
- 1016 Watson Place
- 806 Schley St
- 10A Hiland Place
- 211 SE 3rd St
- 301 SE 3rd St
