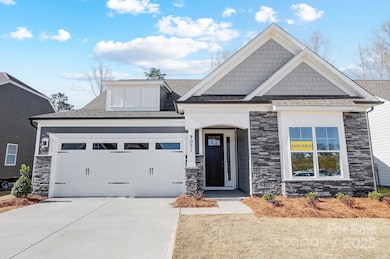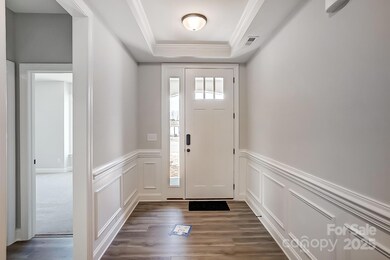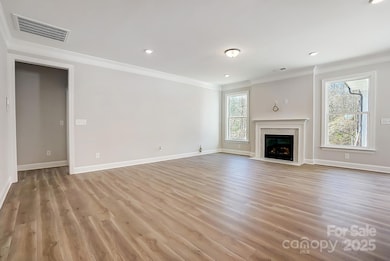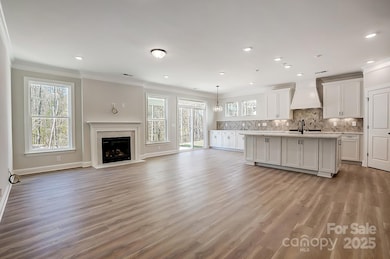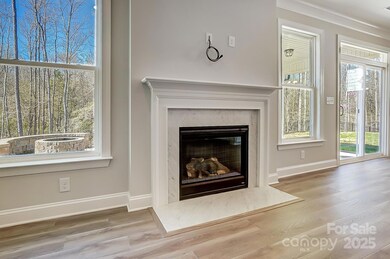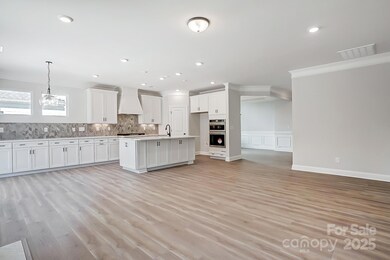
4021 Grace Pointe Dr Unit 104 Wesley Chapel, NC 28079
Highlights
- Community Cabanas
- Under Construction
- Mud Room
- Fitness Center
- Senior Community
- Covered Patio or Porch
About This Home
As of May 2025Popular 55+ community in Indian Trail close to shopping, dining and other conveniences. This Wescott floorplan has it all! This plan features an open kitchen with breakfast area that leads into the family room. The kitchen includes quartz countertops, white cabinets with black hardware and stainless-steel appliances including a gas cooktop, designer shiplap range hood and wall oven. Primary bedroom on the main features tray ceiling and primary bath includes a tile shower with a bench seat and dual sink vanity. The main floor also includes two additional bedrooms, mud room and laundry room! Enjoy the outdoors on the rear covered porch or paver patio with firepit and seating wall. Other exciting features include EVP flooring, single basin kitchen sink, trim package, cased windows and openings and more! Community features outdoor pool and cabana, nature trails, garden areas. Landscaped yards and maintained lawns for carefree living.
Last Agent to Sell the Property
Eastwood Homes Brokerage Email: mconley@eastwoodhomes.com License #166229 Listed on: 11/14/2024
Home Details
Home Type
- Single Family
Year Built
- Built in 2024 | Under Construction
HOA Fees
- $264 Monthly HOA Fees
Parking
- 2 Car Attached Garage
- Front Facing Garage
- Garage Door Opener
Home Design
- Home is estimated to be completed on 3/31/25
- Slab Foundation
- Stone Veneer
Interior Spaces
- 1-Story Property
- Gas Fireplace
- Insulated Windows
- Window Treatments
- Mud Room
- Entrance Foyer
- Family Room with Fireplace
- Vinyl Flooring
- Laundry Room
Kitchen
- Built-In Oven
- Gas Cooktop
- Range Hood
- Microwave
- Dishwasher
- Kitchen Island
- Disposal
Bedrooms and Bathrooms
- 3 Main Level Bedrooms
- Walk-In Closet
- 2 Full Bathrooms
Outdoor Features
- Covered Patio or Porch
- Fire Pit
Schools
- Wesley Chapel Elementary School
- Sun Valley Middle School
- Sun Valley High School
Utilities
- Forced Air Heating and Cooling System
- Heating System Uses Natural Gas
- Electric Water Heater
- Cable TV Available
Additional Features
- Raised Toilet
- Property is zoned TBD
Listing and Financial Details
- Assessor Parcel Number 07121263
Community Details
Overview
- Senior Community
- First Service Residential Association, Phone Number (704) 527-2384
- Built by Eastwood Homes
- Heritage Subdivision, 7624/Wescott D Floorplan
Recreation
- Fitness Center
- Community Cabanas
- Trails
Similar Homes in the area
Home Values in the Area
Average Home Value in this Area
Property History
| Date | Event | Price | Change | Sq Ft Price |
|---|---|---|---|---|
| 05/29/2025 05/29/25 | Sold | $536,500 | -1.8% | $265 / Sq Ft |
| 04/15/2025 04/15/25 | Pending | -- | -- | -- |
| 04/15/2025 04/15/25 | Price Changed | $546,500 | +1.9% | $270 / Sq Ft |
| 04/10/2025 04/10/25 | Price Changed | $536,500 | -1.8% | $265 / Sq Ft |
| 04/01/2025 04/01/25 | Price Changed | $546,500 | -1.8% | $270 / Sq Ft |
| 02/14/2025 02/14/25 | Price Changed | $556,500 | -0.3% | $275 / Sq Ft |
| 02/14/2025 02/14/25 | Price Changed | $558,000 | +0.3% | $275 / Sq Ft |
| 01/23/2025 01/23/25 | Price Changed | $556,500 | +0.2% | $275 / Sq Ft |
| 01/17/2025 01/17/25 | Price Changed | $555,500 | +0.5% | $274 / Sq Ft |
| 01/09/2025 01/09/25 | Price Changed | $552,500 | +0.4% | $273 / Sq Ft |
| 12/31/2024 12/31/24 | Price Changed | $550,500 | +0.3% | $272 / Sq Ft |
| 12/23/2024 12/23/24 | Price Changed | $549,000 | +0.9% | $271 / Sq Ft |
| 12/20/2024 12/20/24 | Price Changed | $544,000 | -0.9% | $268 / Sq Ft |
| 11/20/2024 11/20/24 | Price Changed | $549,000 | -1.8% | $271 / Sq Ft |
| 11/14/2024 11/14/24 | For Sale | $559,000 | -- | $276 / Sq Ft |
Tax History Compared to Growth
Agents Affiliated with this Home
-
Michael Conley

Seller's Agent in 2025
Michael Conley
Eastwood Homes
(704) 766-8385
1,425 Total Sales
-
Chris Cunningham

Buyer's Agent in 2025
Chris Cunningham
COMPASS
(704) 241-5103
37 Total Sales
Map
Source: Canopy MLS (Canopy Realtor® Association)
MLS Number: 4200200
- 4009 Grace Pointe Dr
- 468 Sunharvest Ln
- 0 Cunningham Ln
- 7316 Cunningham Ln
- 7402 Cunningham Ln
- 1024 Rocking Horse Rd
- 1028 Rocking Horse Rd
- 1068 Mapletree Ln
- 1016 Rocking Horse Rd
- 1040 Rocking Horse Rd
- 1020 Rocking Horse Rd
- 1092 Mapletree Ln
- 1097 Mapletree Ln
- 1096 Mapletree Ln
- 1073 Mapletree Ln
- 1069 Mapletree Ln
- 1081 Mapletree Ln
- 1036 Rocking Horse Rd
- 8105 Indian Trail Fairview Rd
- 2010 Gallinule Dr

