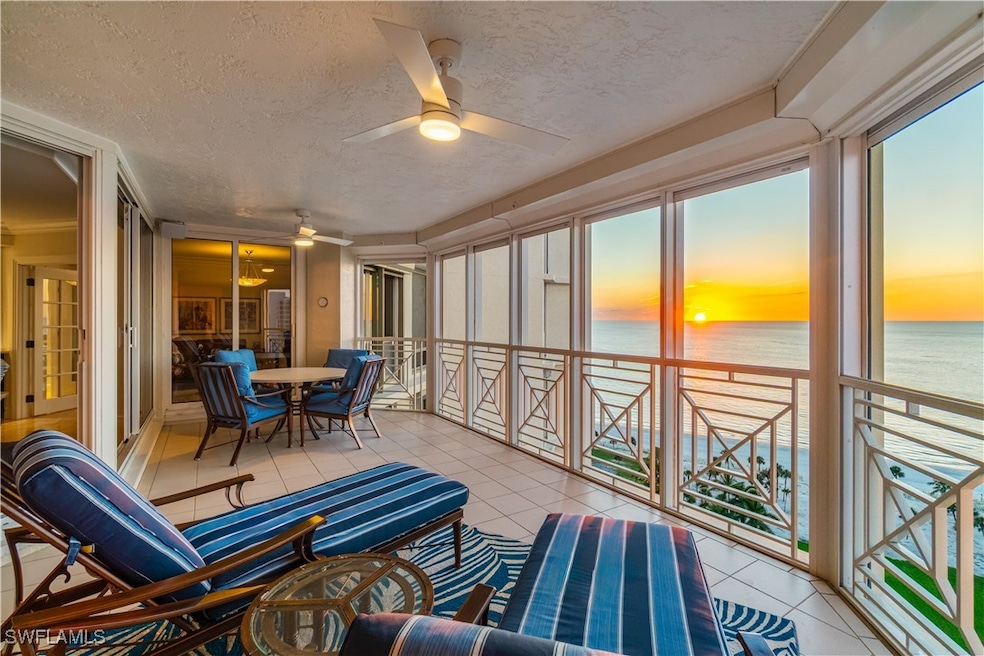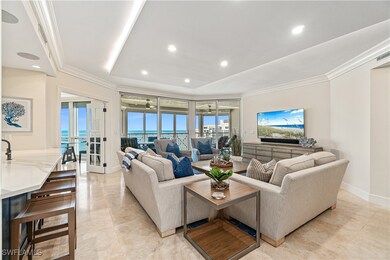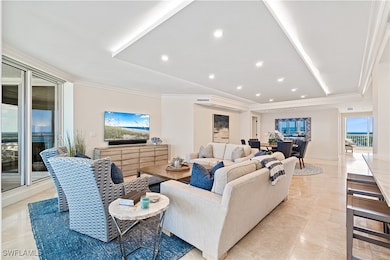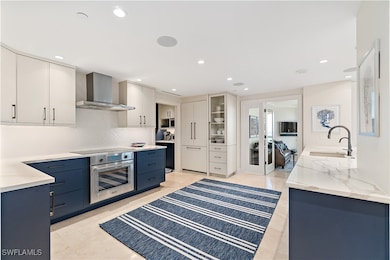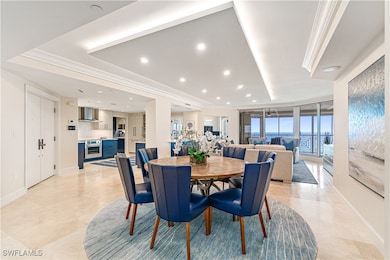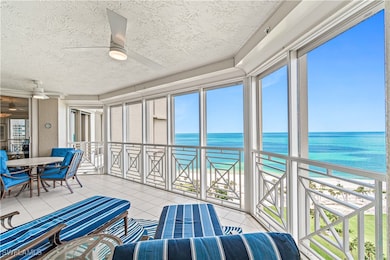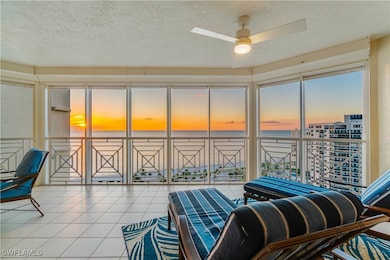Club Brittany 4021 Gulf Shore Blvd N Unit 1704 Floor 17 Naples, FL 34103
Park Shore NeighborhoodEstimated payment $29,752/month
Highlights
- Beach Front
- Community Beach Access
- Bay View
- Sea Gate Elementary School Rated A
- Fitness Center
- 3-minute walk to Raymond Lutgert Park
About This Home
Indulge in a luxurious beachfront lifestyle in this exquisitely updated 17th-floor residence at The Brittany at Park Shore—a true expression of elevated coastal living. Ideally positioned in the coveted '04 stack, this sophisticated retreat captures sweeping western views of the Gulf, serene bay vistas, and the dazzling city skyline by night, all framed by dual covered balconies and a light-filled interior. Encompassing three en-suite bedrooms plus a den, three bathrooms, and 2,500 square feet of refined living space, the thoughtfully designed layout blends comfort with elegance. The gourmet kitchen is appointed with a top-tier Thermador appliance package, wine refrigerator, butler’s pantry, quartz countertops, and custom cabinetry offering generous storage, flowing seamlessly into the open living and dining areas adjacent to the west-facing lanai—ideal for effortless entertaining. A separate den/home office also enjoys stunning westward views, providing an inspiring workspace. The primary suite is a tranquil sanctuary featuring dual walk-in closets, dual sinks, a walk-in shower with multiple shower heads, and a soaking tub with peaceful vistas. Additional features include Control4 home automation with surround sound and lighting, electric storm shutters, custom ceiling details, extra storage, and two secured covered parking spaces. Residents of The Brittany enjoy an array of world-class amenities, including a resort-style beachfront pool and spa, fitness center, tennis courts, private beach access, elegant guest suites, and a social/card room—all supported by 24-hour security. Located just steps from Venetian Village’s upscale dining and boutiques, and minutes from Waterside Shops, Artis–Naples, Mercato, and the iconic charm of 5th Avenue South, this offering also provides access to boat slip leasing or purchase at the Venetian Yacht Club, making it a rare opportunity to experience Naples' coastal lifestyle at its finest.
Listing Agent
Dustin Beard
William Raveis Real Estate License #249512746 Listed on: 05/28/2025

Property Details
Home Type
- Condominium
Est. Annual Taxes
- $20,990
Year Built
- Built in 1995
Lot Details
- Beach Front
- Property fronts gulf or ocean
- Property fronts a private road
- East Facing Home
HOA Fees
- $5,867 Monthly HOA Fees
Parking
- 2 Car Attached Garage
- Secured Garage or Parking
- Guest Parking
- Deeded Parking
Property Views
Home Design
- Traditional Architecture
- Entry on the 17th floor
- Metal Roof
- Stucco
Interior Spaces
- 2,500 Sq Ft Home
- 1-Story Property
- Furnished or left unfurnished upon request
- Wired For Sound
- Built-In Features
- Tray Ceiling
- Electric Shutters
- Double Hung Windows
- Sliding Windows
- French Doors
- Entrance Foyer
- Great Room
- Combination Dining and Living Room
- Home Office
- Screened Porch
- Terrazzo Flooring
- Security Gate
Kitchen
- Eat-In Kitchen
- Breakfast Bar
- Built-In Self-Cleaning Oven
- Electric Cooktop
- Microwave
- Freezer
- Ice Maker
- Dishwasher
- Wine Cooler
- Disposal
Bedrooms and Bathrooms
- 3 Bedrooms
- Split Bedroom Floorplan
- Closet Cabinetry
- Walk-In Closet
- Maid or Guest Quarters
- 3 Full Bathrooms
- Dual Sinks
- Bathtub
- Multiple Shower Heads
- Separate Shower
Laundry
- Dryer
- Washer
Outdoor Features
- Screened Patio
Schools
- Seagate Elementary School
- Gulfview Middle School
- Naples High School
Utilities
- Forced Air Zoned Heating and Cooling System
- Underground Utilities
- High Speed Internet
- Cable TV Available
Listing and Financial Details
- Tax Lot 1704
- Assessor Parcel Number 04200001847
Community Details
Overview
- Association fees include management, cable TV, insurance, internet, legal/accounting, ground maintenance, pest control, reserve fund, trash, water
- 121 Units
- Association Phone (239) 263-4916
- High-Rise Condominium
- Brittany Subdivision
- Car Wash Area
Amenities
- Community Barbecue Grill
- Picnic Area
- Sauna
- Clubhouse
- Community Library
- Guest Suites
- Elevator
- Secure Lobby
- Bike Room
- Community Storage Space
Recreation
- Community Beach Access
- Community Pool
- Community Spa
- Trails
Pet Policy
- Pets up to 25 lbs
- Call for details about the types of pets allowed
- 1 Pet Allowed
Security
- Card or Code Access
- Phone Entry
- Gated Community
- Impact Glass
- Fire and Smoke Detector
- Fire Sprinkler System
Map
About Club Brittany
Home Values in the Area
Average Home Value in this Area
Tax History
| Year | Tax Paid | Tax Assessment Tax Assessment Total Assessment is a certain percentage of the fair market value that is determined by local assessors to be the total taxable value of land and additions on the property. | Land | Improvement |
|---|---|---|---|---|
| 2025 | $20,990 | $2,367,500 | -- | $2,367,500 |
| 2024 | $19,763 | $2,188,164 | -- | -- |
| 2023 | $19,763 | $1,989,240 | $0 | $0 |
| 2022 | $19,823 | $1,808,400 | $0 | $0 |
| 2021 | $16,870 | $1,644,000 | $0 | $1,644,000 |
| 2020 | $18,719 | $1,844,000 | $0 | $1,844,000 |
| 2019 | $18,925 | $1,844,000 | $0 | $1,844,000 |
| 2018 | $19,044 | $1,859,000 | $0 | $1,859,000 |
| 2017 | $18,122 | $1,733,930 | $0 | $0 |
| 2016 | $16,742 | $1,576,300 | $0 | $0 |
| 2015 | $15,242 | $1,433,000 | $0 | $0 |
| 2014 | $14,886 | $1,383,000 | $0 | $0 |
Property History
| Date | Event | Price | List to Sale | Price per Sq Ft |
|---|---|---|---|---|
| 10/24/2025 10/24/25 | For Sale | $4,200,000 | 0.0% | $1,680 / Sq Ft |
| 07/14/2025 07/14/25 | Off Market | $4,200,000 | -- | -- |
| 05/28/2025 05/28/25 | For Sale | $4,200,000 | -- | $1,680 / Sq Ft |
Purchase History
| Date | Type | Sale Price | Title Company |
|---|---|---|---|
| Warranty Deed | $1,400,000 | Ross Title & Escrow Inc |
Source: Florida Gulf Coast Multiple Listing Service
MLS Number: 225048673
APN: 04200001847
- 4021 Gulf Shore Blvd N Unit 1903
- 4021 Gulf Shore Blvd N Unit 14
- 4021 Gulf Shore Blvd N Unit V19
- 4021 Gulf Shore Blvd N Unit V-16
- 4021 Gulf Shore Blvd N Unit 304
- 4021 Gulf Shore Blvd N Unit 1006
- 4021 Gulf Shore Blvd N Unit 1706
- 4021 Gulf Shore Blvd N Unit 1103
- 4021 Gulf Shore Blvd N Unit 1403
- 4021 Gulf Shore Blvd N Unit G7
- 4005 Gulf Shore Blvd N Unit 705
- 4005 Gulf Shore Blvd N Unit 904
- 4005 Gulf Shore Blvd N Unit 404
- 4005 Gulf Shore Blvd N Unit 904
- 4005 Gulf Shore Blvd N Unit 805
- 4005 Gulf Shore Blvd N Unit 603
- 4005 Gulf Shore Blvd N Unit 903
- 4021 Gulf Shore Blvd N Unit 702
- 4021 Gulf Shore Blvd N Unit 202
- 4021 Gulf Shore Blvd N Unit 1804
- 4005 Gulf Shore Blvd N Unit 607
- 4005 Gulf Shore Blvd N Unit 1103
- 4005 Gulf Shore Blvd N Unit 700
- 4005 Gulf Shore Blvd N Unit 904
- 4005 Gulf Shore Blvd N Unit 603
- 4005 Gulf Shore Blvd N Unit 1104
- 4005 Gulf Shore Blvd N Unit 605
- 4005 Gulf Shore Blvd N Unit 800
- 4005 Gulf Shore Blvd N Unit 1105
- 4005 Gulf Shore Blvd N Unit 1205
- 4005 Gulf Shore Blvd N Unit 703
- 4041 Gulf Shore Blvd N Unit 1505
- 3951 Gulf Shore Blvd N Unit FL8-ID1049705P
- 555 Park Shore Dr Unit 508
- 3410 Gulf Shore Blvd N Unit 601
- 3410 Gulf Shore Blvd N Unit 100
- 4551 Gulf Shore Blvd N
