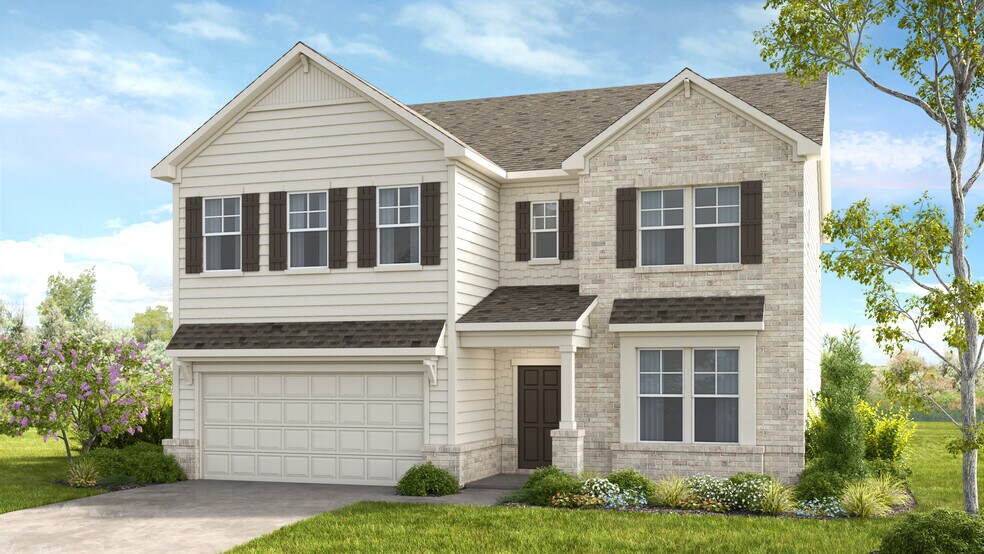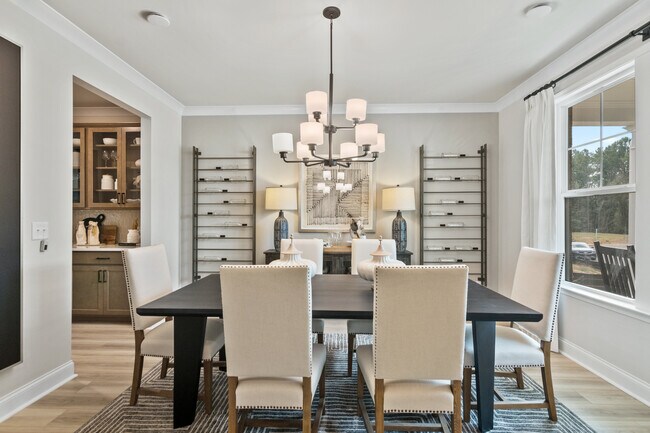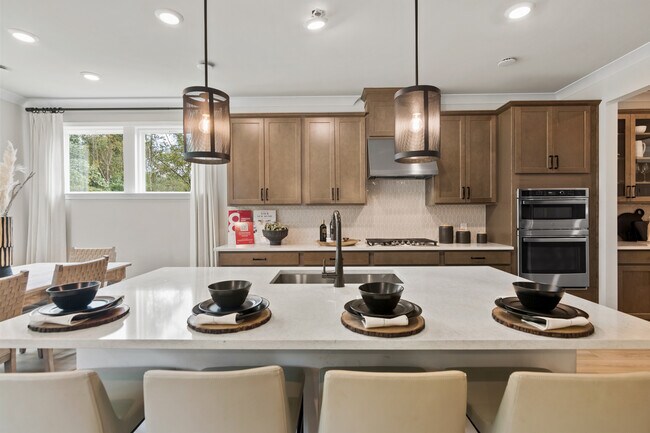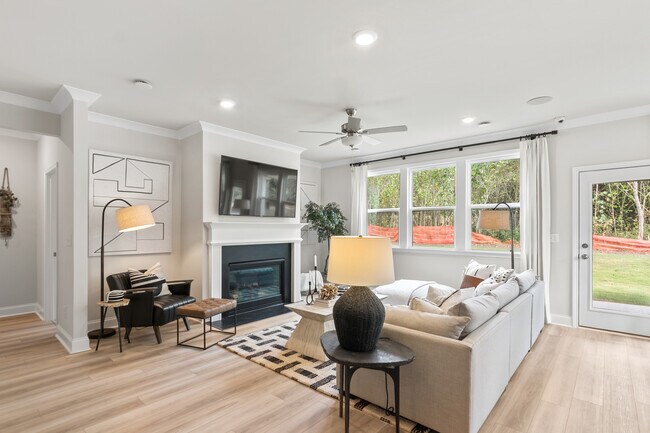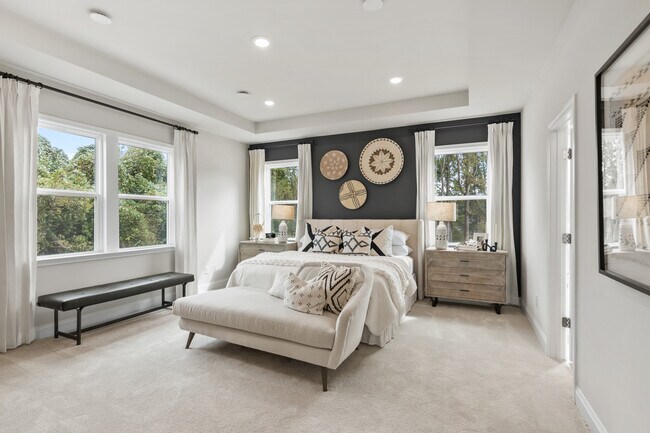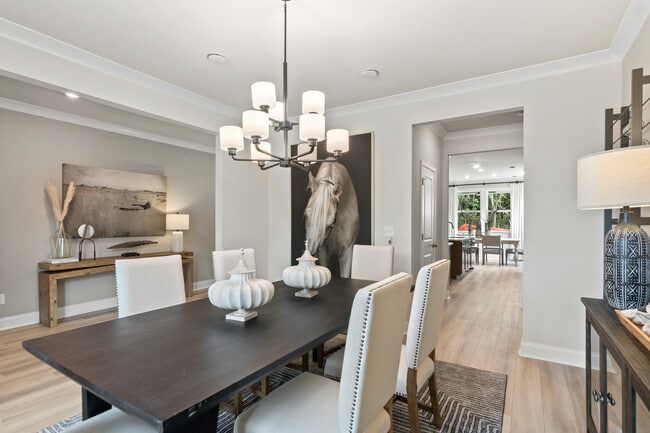
Estimated payment $3,130/month
Total Views
1,919
5
Beds
4
Baths
3,236
Sq Ft
$155
Price per Sq Ft
Highlights
- New Construction
- Loft
- Community Pool
- Flowery Branch High School Rated A-
- No HOA
- Den
About This Home
REPRESENTATIVE PHOTOS ADDED. The Essex gives you all the space you need with smart and stylish living. A guest room on the main level makes hosting easy, while the open-concept design brings everyone together. The kitchen is a dream for entertainers, with a generous island, ample cabinet space, and walk-in pantry that keeps everything organized and close at hand. Upstairs, the primary suite is a peaceful escape with a spa-inspired bath, set apart from three secondary bedrooms and a flexible loft that’s ready for whatever you need next. Structural options added include: a soaking tub with a separate shower in the primary bathroom, and gourmet kitchen. MLS#7576335; 10518233
Home Details
Home Type
- Single Family
Parking
- 2 Car Garage
- Front Facing Garage
Home Design
- New Construction
Interior Spaces
- 2-Story Property
- Fireplace
- Dining Room
- Den
- Loft
- Game Room
- Walk-In Pantry
- Basement
Bedrooms and Bathrooms
- 5 Bedrooms
- 4 Full Bathrooms
- Soaking Tub
Community Details
Recreation
- Community Playground
- Community Pool
Additional Features
- No Home Owners Association
- Community Garden
Map
Other Move In Ready Homes in Falls Creek
About the Builder
Taylor Morrison is a publicly traded homebuilding and land development company headquartered in Scottsdale, Arizona. The firm was established in 2007 following the merger of Taylor Woodrow and Morrison Homes and operates under the ticker symbol NYSE: TMHC. With a legacy rooted in home construction dating back over a century, Taylor Morrison focuses on designing and building single-family homes, townhomes, and master-planned communities across high-growth U.S. markets. The company also provides integrated financial services, including mortgage and title solutions, through its subsidiaries. Over the years, Taylor Morrison has expanded through strategic acquisitions, including AV Homes and William Lyon Homes, strengthening its presence in multiple states. Recognized for its operational scale and industry influence, the company continues to emphasize sustainable building practices and customer-focused development.
Nearby Homes
- Falls Creek
- 4611 Thurmon Tanner Rd
- 5474 Hf Reed Industrial Pkwy
- 4522 Allen St
- 4580 J M Turk Rd
- 3617 Winder Hwy
- 0 Hog Mountain Rd Unit 9051064
- 3220 Poplar Springs Rd
- 4860 Wildlife Way
- 4708 Upper Berkshire Rd Unit 39
- Oakwood Terrace
- 5286 Fox Den Rd
- 5282 Fox Den Rd
- 4756 Upper Berkshire Rd Unit 36
- 4756 Upper Berkshire Rd
- 4610 Blakeford Ct
- 4864 Grandview Ct
- 4860 Grandview Ct
- 4611 Thurmon Tanner Pkwy
- 4835 Upper Berkshire Rd
