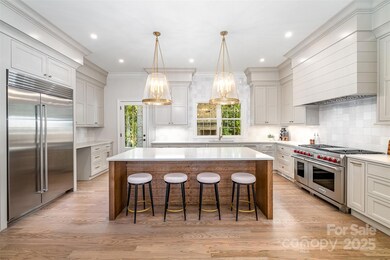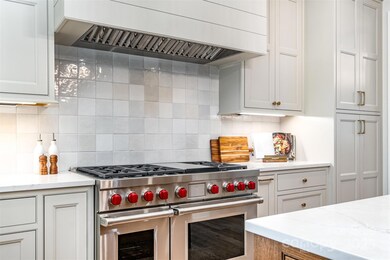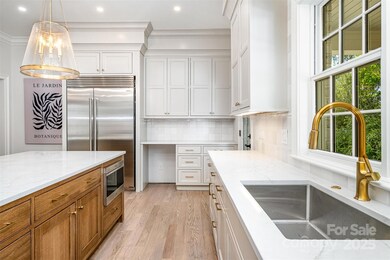4021 Nettie Ct Unit 7 Charlotte, NC 28211
Foxcroft NeighborhoodEstimated payment $13,863/month
Highlights
- New Construction
- Open Floorplan
- Outdoor Fireplace
- Sharon Elementary Rated A-
- Traditional Architecture
- Wood Flooring
About This Home
Foxcroft Place welcomes you to a timeless fusion of elegance & modern comfort. Envisioned as a boutique community of 8 stately, primary-on-main, semi-custom new construction homes. Situated on historic former McNinch Estate, each landscaped home is meticulously crafted to reflect the convenience of lock-and-leave living in the heart of upscale SouthPark. Designer kitchens featuring high-end appliances w/ an open floorplan & large custom island. The primary suite is located on the main floor, featuring a spa-inspired bathroom w/ soaking tub, walk-in shower, & spacious closet complete w/ washer/dryer connections. Step outside & enjoy two covered outdoor living areas, featuring a fireplace on the back porch. The meticulously landscaped yard is fully maintained by the HOA. Add'l highlights include a 2-car garage & an unbeatable location w/in walking distance to SouthPark’s best dining, shopping, & entertainment. Lot will accommodate a pool. Only 4 lots remain in this exclusive enclave!
Listing Agent
Dickens Mitchener & Associates Inc Brokerage Email: wsimmons@dickensmitchener.com License #272540 Listed on: 04/25/2025

Co-Listing Agent
Helen Adams Realty Brokerage Email: wsimmons@dickensmitchener.com License #326692
Home Details
Home Type
- Single Family
Year Built
- Built in 2025 | New Construction
Lot Details
- Cul-De-Sac
- Irrigation
- Lawn
- Property is zoned N1-A
HOA Fees
- $500 Monthly HOA Fees
Parking
- 2 Car Attached Garage
- Front Facing Garage
- Driveway
Home Design
- Home is estimated to be completed on 4/30/26
- Traditional Architecture
- Architectural Shingle Roof
- Four Sided Brick Exterior Elevation
Interior Spaces
- 2-Story Property
- Open Floorplan
- Bar Fridge
- Gas Log Fireplace
- Mud Room
- Entrance Foyer
- Living Room with Fireplace
- Storage
- Crawl Space
- Carbon Monoxide Detectors
Kitchen
- Walk-In Pantry
- Gas Range
- Range Hood
- Microwave
- Freezer
- Dishwasher
- Kitchen Island
- Disposal
Flooring
- Wood
- Tile
Bedrooms and Bathrooms
- Walk-In Closet
- Soaking Tub
- Garden Bath
Laundry
- Laundry Room
- Laundry on upper level
- Washer Hookup
Outdoor Features
- Covered Patio or Porch
- Fireplace in Patio
- Outdoor Fireplace
Schools
- Myers Park High School
Utilities
- Forced Air Heating and Cooling System
- Heating System Uses Natural Gas
- Cable TV Available
Community Details
- Foxcroft Place Owners Association
- Built by Salins Group
- Southpark Subdivision
- Mandatory home owners association
Listing and Financial Details
- Assessor Parcel Number 183-012-21
Map
Home Values in the Area
Average Home Value in this Area
Tax History
| Year | Tax Paid | Tax Assessment Tax Assessment Total Assessment is a certain percentage of the fair market value that is determined by local assessors to be the total taxable value of land and additions on the property. | Land | Improvement |
|---|---|---|---|---|
| 2025 | $2,707 | $715,000 | $715,000 | -- |
| 2024 | $2,707 | $715,000 | $715,000 | -- |
| 2023 | $5,245 | $715,000 | $715,000 | $0 |
Property History
| Date | Event | Price | List to Sale | Price per Sq Ft |
|---|---|---|---|---|
| 04/25/2025 04/25/25 | For Sale | $2,500,000 | -- | $566 / Sq Ft |
Source: Canopy MLS (Canopy Realtor® Association)
MLS Number: 4250089
APN: 183-012-21
- 4008 Nettie Ct Unit 3
- 4004 Nettie Ct Unit 1
- 3912 Beresford Rd
- 721 Governor Morrison St Unit 626
- 3920 Sharon Rd
- 2147 Sharon Ave
- 2633 Richardson Dr Unit 5B
- 2130 Ferncliff Rd
- 3769 Abingdon Rd
- 2145 Foxcroft Woods Ln
- 3637 Pelham Ln
- 2229 Rexford Rd Unit E
- 1708 Roxborough Rd Unit H
- 2227 Rexford Rd
- 3101 Brookridge Ln
- 2825 Kenwood Sharon Ln
- 2611 Forest Dr
- 3041 Valencia Terrace
- 1840 Sharon Ln
- 4016 Nettie Ct
- 345 Sharon Township Ln Unit C4
- 345 Sharon Township Ln Unit A1
- 345 Sharon Township Ln Unit B1
- 345 Sharon Township Ln
- 720 Governor Morrison St Unit 209
- 720 Governor Morrison St Unit 215
- 3920 Sharon Rd Unit ID1344190P
- 3920 Sharon Rd Unit ID1344160P
- 721 Governor Morrison St
- 721 Gov Morrison St Unit 721 governor Morrison st
- 721 Gov Morrison St Unit 601
- 4220 Colony Plaza Dr
- 4300 Sharon Rd
- 4220 Colony Plaza Dr Unit 22A
- 4220 Colony Plaza Dr Unit 32A
- 4220 Colony Plaza Dr Unit 11B
- 4425 Sharon Rd
- 4300 Sharon Rd Unit A
- 4300 Sharon Rd Unit PH3
- 4300 Sharon Rd Unit E






