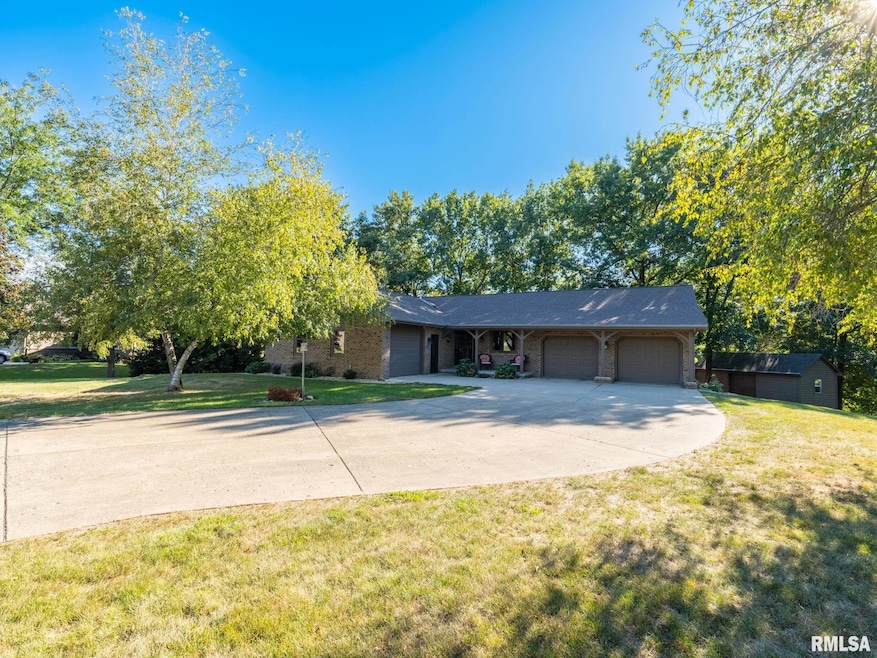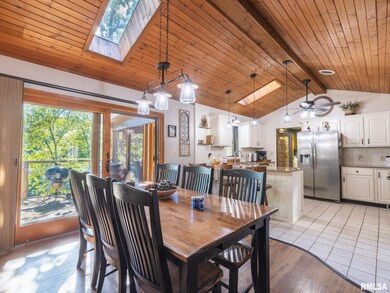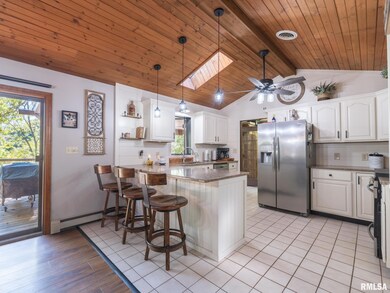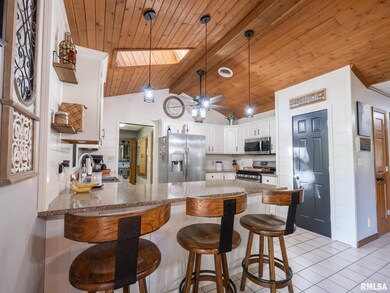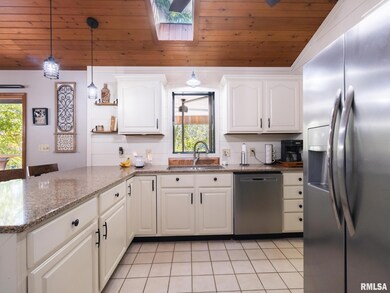Immaculate fully remodeled brick ranch with windows galore and open floorplan on a double-lot with breathtaking views and 165ft of water frontage on beautiful Lake Camelot. This lake community offers 45 acres of serene LAKELIFE to enjoy boating, fishing, swimming/tubing, tennis/baseball/pickleball activities, pool, a sandy beach and clubhouse. Inside, this beautifully updated home with over 2600 finished sqft has been meticulously madeover with new LVP flooring, paint, lighting, ceiling fans, hunter blinds, stairway and shiplap walls. Don't miss the custom built-in bar space (2023) the entire family can enjoy while entertaining guests! Primary Suite/Bathroom with custom built walk-in closet has increased overall ft². Cathedral ceilings w/ skylights, main-floor laundry, 3-car garage and convenience of a finished walk-out basement! Unlimited storage options inside and out with heated workshop and additional 14x22 shed. Relax, unwind and enjoy the shade or sun on your own new dock, deck, lower patio or front and back porches. Newest exterior updates include a complete backyard makeover (2021) removing old decking and trees opening up your lakeside views with a complete custom built seawall and new wood dock (2022), new quality decking, railings and huge, new concrete patio (2024). Enjoy your amazing screened porch during your early morning fresh air or late night entertaining with all new screens/doors (2023) and more! A/C/Furnace Boiler-2019, Roof-2020 (tear off)+ gutter guards

