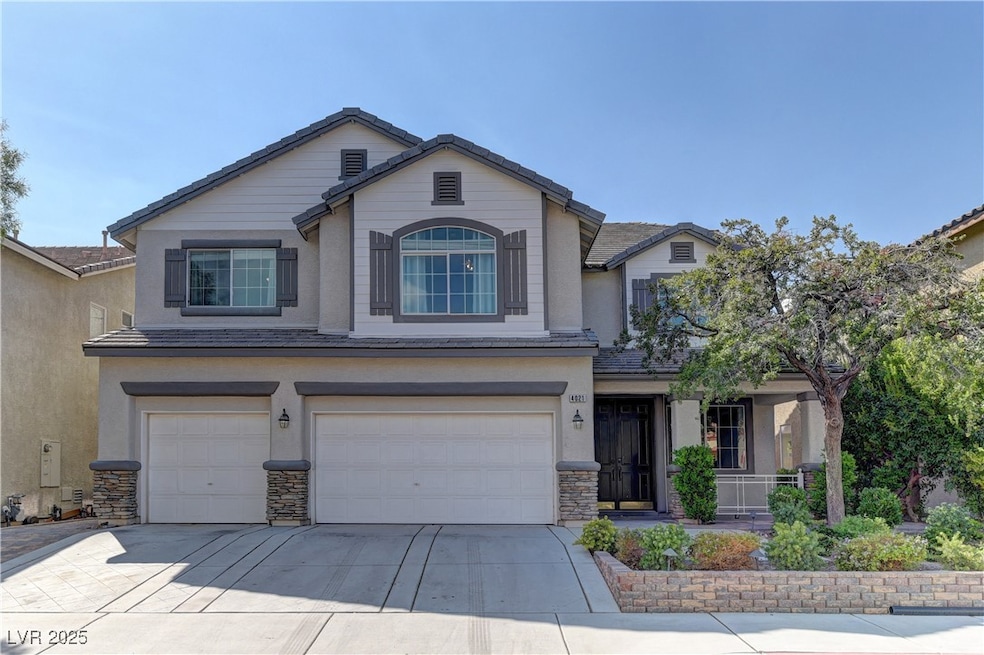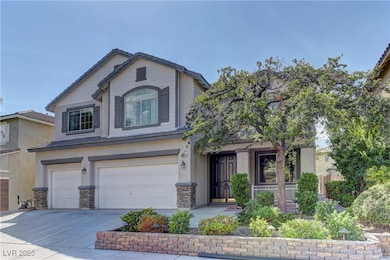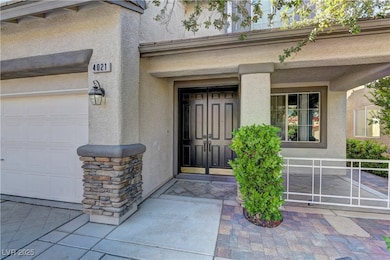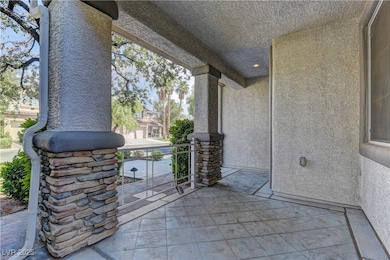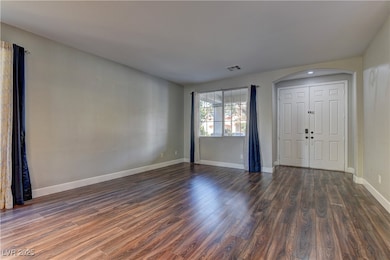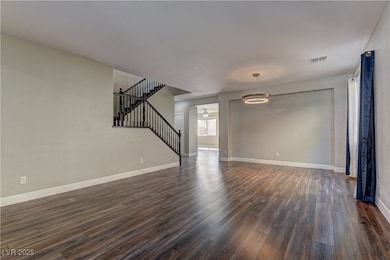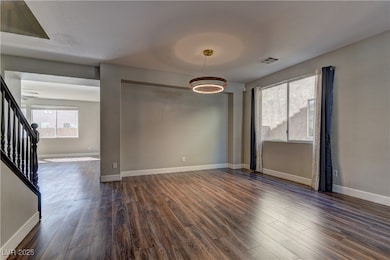4021 Sea Hero St Unit 1 Las Vegas, NV 89129
Lone Mountain NeighborhoodEstimated payment $3,740/month
Highlights
- Fireplace in Primary Bedroom
- Covered Patio or Porch
- 3 Car Attached Garage
- Main Floor Bedroom
- Balcony
- 5-minute walk to W. Wayne Bunker Family Park
About This Home
Welcome to this stunning 3,723 sq. ft. home featuring an open and inviting floor plan with plenty of upgrades throughout. Step inside to find beautiful upgraded laminate flooring, plush carpet, and modern fans and light fixtures that add warmth and style. The bright kitchen showcases white cabinetry, upgraded countertops, and a seamless flow into the living area with a cozy fireplace—perfect for gatherings. The huge master suite is a true retreat, offering a spacious garden tub, walk in shower, and dual walk-in closets for generous storage. Upstairs and downstairs both feature spacious rooms with flexible living options for family, guests, or office space. Enjoy outdoor living at its best with a large covered patio, low-maintenance synthetic grass backyard, and room to entertain year-round. A rare 3-car garage provides ample parking and storage. Don’t miss the opportunity to own this move-in ready home that combines comfort, style, and space in every detail!
Listing Agent
Impress Realty LLC Brokerage Phone: 702-301-4869 License #B.0143968 Listed on: 09/08/2025
Home Details
Home Type
- Single Family
Est. Annual Taxes
- $4,013
Year Built
- Built in 2003
Lot Details
- 5,663 Sq Ft Lot
- East Facing Home
- Back Yard Fenced
- Block Wall Fence
- Landscaped
HOA Fees
- $53 Monthly HOA Fees
Parking
- 3 Car Attached Garage
Home Design
- Tile Roof
Interior Spaces
- 3,723 Sq Ft Home
- 2-Story Property
- Double Sided Fireplace
- Gas Fireplace
- Family Room with Fireplace
- 2 Fireplaces
Kitchen
- Gas Range
- Dishwasher
- Disposal
Flooring
- Carpet
- Laminate
Bedrooms and Bathrooms
- 5 Bedrooms
- Main Floor Bedroom
- Fireplace in Primary Bedroom
- Soaking Tub
Laundry
- Laundry Room
- Dryer
- Washer
Outdoor Features
- Balcony
- Covered Patio or Porch
Schools
- Deskin Elementary School
- Leavitt Justice Myron E Middle School
- Centennial High School
Utilities
- Central Heating and Cooling System
- Heating System Uses Gas
- Underground Utilities
Community Details
- Association fees include management
- Mayfield Association, Phone Number (702) 737-8580
- Mayfield Subdivision
- The community has rules related to covenants, conditions, and restrictions
Map
Home Values in the Area
Average Home Value in this Area
Tax History
| Year | Tax Paid | Tax Assessment Tax Assessment Total Assessment is a certain percentage of the fair market value that is determined by local assessors to be the total taxable value of land and additions on the property. | Land | Improvement |
|---|---|---|---|---|
| 2025 | $4,013 | $176,022 | $46,550 | $129,472 |
| 2024 | $3,716 | $176,022 | $46,550 | $129,472 |
| 2023 | $3,716 | $170,659 | $47,950 | $122,709 |
| 2022 | $3,441 | $146,214 | $34,300 | $111,914 |
| 2021 | $3,186 | $138,557 | $32,200 | $106,357 |
| 2020 | $2,956 | $137,081 | $31,850 | $105,231 |
| 2019 | $2,770 | $131,577 | $28,000 | $103,577 |
| 2018 | $2,643 | $121,884 | $23,100 | $98,784 |
| 2017 | $3,618 | $110,366 | $22,400 | $87,966 |
| 2016 | $2,474 | $101,926 | $16,450 | $85,476 |
| 2015 | $2,469 | $78,457 | $14,350 | $64,107 |
| 2014 | $2,392 | $70,809 | $7,000 | $63,809 |
Property History
| Date | Event | Price | List to Sale | Price per Sq Ft |
|---|---|---|---|---|
| 11/02/2025 11/02/25 | Price Changed | $635,000 | -2.3% | $171 / Sq Ft |
| 10/16/2025 10/16/25 | Price Changed | $650,000 | -2.3% | $175 / Sq Ft |
| 09/08/2025 09/08/25 | For Sale | $665,000 | -- | $179 / Sq Ft |
Purchase History
| Date | Type | Sale Price | Title Company |
|---|---|---|---|
| Bargain Sale Deed | $219,900 | Nevada Title Las Vegas | |
| Trustee Deed | $181,018 | Fidelity National Title | |
| Quit Claim Deed | $298,549 | None Available | |
| Quit Claim Deed | -- | None Available | |
| Interfamily Deed Transfer | -- | None Available | |
| Bargain Sale Deed | $521,990 | First Amer Title Co Of Nv | |
| Interfamily Deed Transfer | -- | First Amer Title Co Of Nv | |
| Interfamily Deed Transfer | -- | First Amer Title Co Of Nv | |
| Bargain Sale Deed | $1,156,674 | First American Title Company |
Mortgage History
| Date | Status | Loan Amount | Loan Type |
|---|---|---|---|
| Open | $214,325 | FHA | |
| Previous Owner | $400,000 | Fannie Mae Freddie Mac |
Source: Las Vegas REALTORS®
MLS Number: 2717218
APN: 138-03-413-009
- 4025 Sea Hero St
- 4025 Cunning Fellow Ct
- 7317 Wild Roar Ave
- 7223 Hollywood Park Ave
- 7251 Daily Double Ave
- 4061 Browndeer Cir
- 7408 Summer Crest Ln
- 7412 Summer Crest Ln
- 4064 Browndeer Cir
- 4205 Thunder Twice St
- 4216 Thunder Twice St Unit 4A
- 4109 Glenfield Cir
- 7415 Constantinople Ave
- 4053 Hazelridge Dr
- 4224 Perfect Drift St
- 7228 Wild Carrot Ave
- 4252 Olympic Point Dr
- 4005 Coriander Ln
- 7424 Fort Wilkins Dr
- 4004 Featherstone Ln
- 4112 N Dream Day St
- 4069 N Browndeer Cir
- 4140 Brassy Boots Ct
- 4212 Haven Hurst Ct Unit 10
- 4041 Hazelridge Dr
- 7228 Wild Carrot Ave
- 7125 W Tropical Island Cir
- 4253 Olympic Point Dr
- 4268 Perfect Drift St
- 7612 Constantinople Ave
- 6928 Oyster Shell Dr
- 6929 Oyster Shell Dr
- 3900 Dalecrest Dr
- 6928 Atrium Ave Unit 3
- 3969 Jazzy Ginger Ct
- 7616 Rory Ct
- 4413 Ornate Ct
- 3660 Renovah St Unit 202
- 3676 Renovah St Unit 201
- 3612 Shawn Reynolds Ct Unit 101
