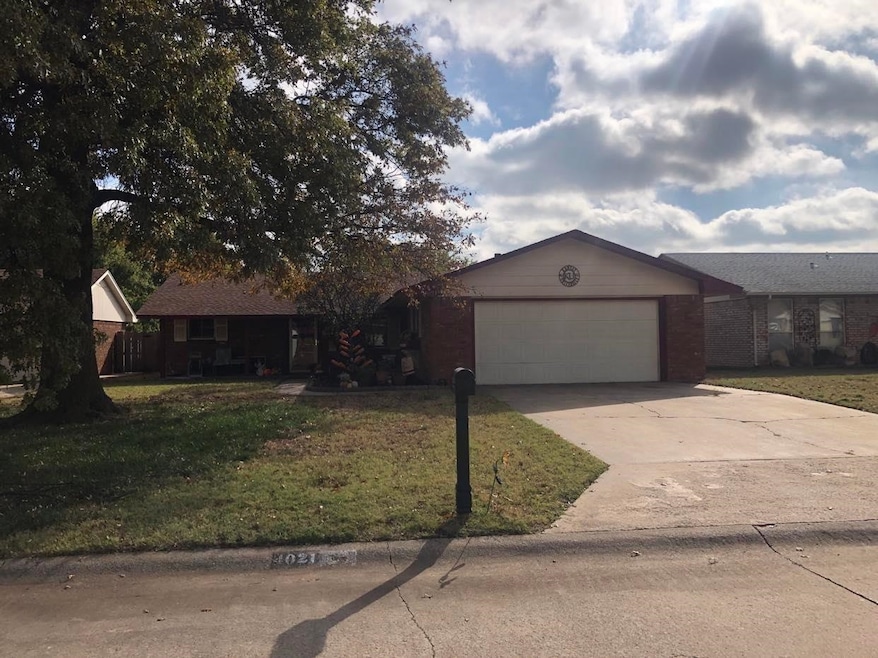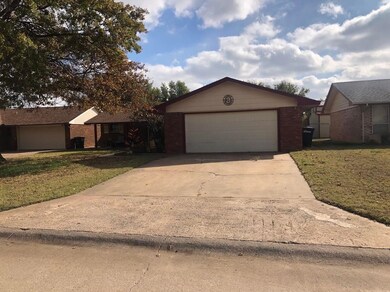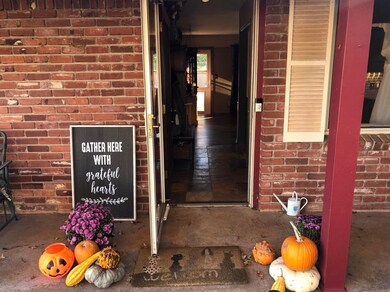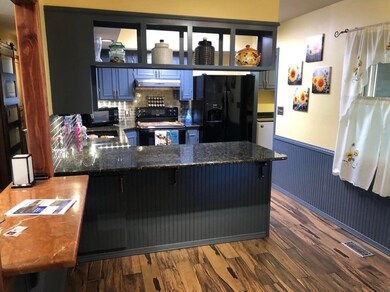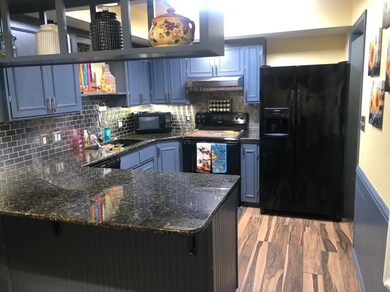
3
Beds
2
Baths
1,225
Sq Ft
9,148
Sq Ft Lot
Highlights
- Ranch Style House
- Thermal Windows
- 2 Car Attached Garage
- Wood Flooring
- Shades
- Storm Windows
About This Home
As of January 2022Move-in Ready! This is a 3 bedroom 2 bath split floorplan in Seven Pines. This cute home has updated flooring, granite in the kitchen, and BRAND NEW ANDERSON WINDOWS throughout the house! The roof is approximately 8 years old. Large fenced backyard, new garage door opener, and new sewage line from the house to the street. Call today for showing!
Home Details
Home Type
- Single Family
Est. Annual Taxes
- $1,952
Year Built
- 1974
Lot Details
- North Facing Home
- Wood Fence
- Landscaped with Trees
Home Design
- Ranch Style House
- Gable Roof Shape
- Composition Roof
Interior Spaces
- 1,225 Sq Ft Home
- Ceiling Fan
- Thermal Windows
- Double Pane Windows
- Shades
- Drapes & Rods
- Entrance Foyer
- Combination Kitchen and Dining Room
Kitchen
- Electric Oven or Range
- Disposal
Flooring
- Wood
- Tile
Bedrooms and Bathrooms
- 3 Bedrooms
- 2 Full Bathrooms
Home Security
- Storm Windows
- Fire and Smoke Detector
Parking
- 2 Car Attached Garage
- Garage Door Opener
Outdoor Features
- Patio
- Storage Shed
Utilities
- Central Heating and Cooling System
- Cable TV Available
Ownership History
Date
Name
Owned For
Owner Type
Purchase Details
Listed on
Nov 5, 2021
Closed on
Dec 29, 2021
Sold by
Lee Evans Jordan and Lee Carrie K
Bought by
Nelson Robert D
Seller's Agent
Keith Fowler
eXp Realty, LLC
Buyer's Agent
Sarah Brennan
ReMax Premier
List Price
$149,000
Sold Price
$148,000
Premium/Discount to List
-$1,000
-0.67%
Current Estimated Value
Home Financials for this Owner
Home Financials are based on the most recent Mortgage that was taken out on this home.
Estimated Appreciation
$21,681
Avg. Annual Appreciation
2.35%
Original Mortgage
$148,000
Outstanding Balance
$137,690
Interest Rate
3.05%
Estimated Equity
$22,899
Similar Homes in Enid, OK
Create a Home Valuation Report for This Property
The Home Valuation Report is an in-depth analysis detailing your home's value as well as a comparison with similar homes in the area
Home Values in the Area
Average Home Value in this Area
Purchase History
| Date | Type | Sale Price | Title Company |
|---|---|---|---|
| Warranty Deed | $222 | None Listed On Document |
Source: Public Records
Mortgage History
| Date | Status | Loan Amount | Loan Type |
|---|---|---|---|
| Open | $148,000 | No Value Available | |
| Previous Owner | $20,133 | Future Advance Clause Open End Mortgage |
Source: Public Records
Property History
| Date | Event | Price | Change | Sq Ft Price |
|---|---|---|---|---|
| 01/27/2022 01/27/22 | Sold | $148,000 | 0.0% | $121 / Sq Ft |
| 11/27/2021 11/27/21 | Pending | -- | -- | -- |
| 11/15/2021 11/15/21 | Price Changed | $148,000 | -0.7% | $121 / Sq Ft |
| 11/05/2021 11/05/21 | For Sale | $149,000 | +18.3% | $122 / Sq Ft |
| 07/13/2018 07/13/18 | Sold | $126,000 | -1.5% | $103 / Sq Ft |
| 06/11/2018 06/11/18 | Pending | -- | -- | -- |
| 05/21/2018 05/21/18 | For Sale | $127,900 | -- | $104 / Sq Ft |
Source: Northwest Oklahoma Association of REALTORS®
Tax History Compared to Growth
Tax History
| Year | Tax Paid | Tax Assessment Tax Assessment Total Assessment is a certain percentage of the fair market value that is determined by local assessors to be the total taxable value of land and additions on the property. | Land | Improvement |
|---|---|---|---|---|
| 2024 | $1,952 | $18,500 | $1,875 | $16,625 |
| 2023 | $1,952 | $18,500 | $1,875 | $16,625 |
| 2022 | $1,587 | $15,838 | $1,875 | $13,963 |
| 2021 | $1,529 | $15,376 | $1,875 | $13,501 |
Source: Public Records
Agents Affiliated with this Home
-

Seller's Agent in 2022
Keith Fowler
eXp Realty, LLC
(580) 278-9988
27 Total Sales
-

Buyer's Agent in 2022
Sarah Brennan
RE/MAX
(580) 278-4330
405 Total Sales
-

Seller's Agent in 2018
Sondra Hernandez
Cobblestone Realty Partners
(580) 402-0424
335 Total Sales
Map
Source: Northwest Oklahoma Association of REALTORS®
MLS Number: 20211738
APN: 4570-00-002-012-0-034-00
Nearby Homes
- 425 N Cimarron Dr
- 3917 Oakcrest Ave
- 4221 Wedgewood Rd
- 113 N Mission Rd
- 103 S Cimarron Dr
- 306 N Glenwood Dr
- 4101 Timberlane
- 614 Deer Run
- 4313 Cascade St
- 626 Deer Run
- 406 Deer Run
- 1107 Quail Creek Dr
- 4209 Prospect Ave
- 4529 Prairie Rd
- 1113 Briar Creek Rd
- 117 N Jane Ln
- 308 Oakdale Dr
- 1013 Quail Ridge Rd
- 4703 Chaparral Run
- 4618 Pine Cone Ln
