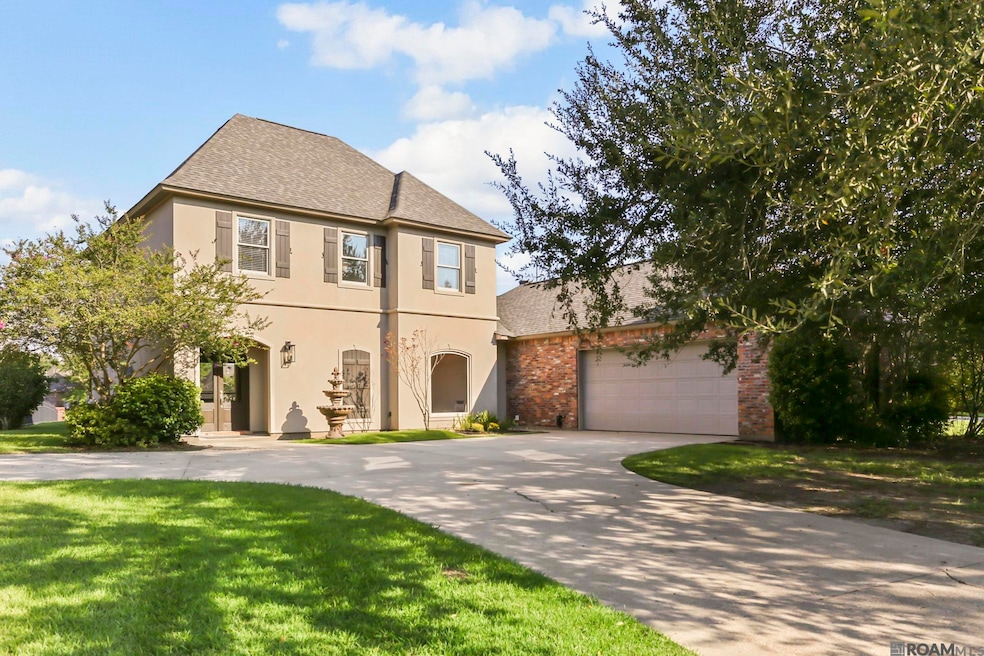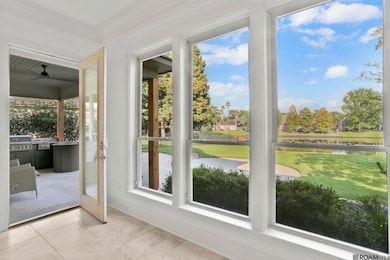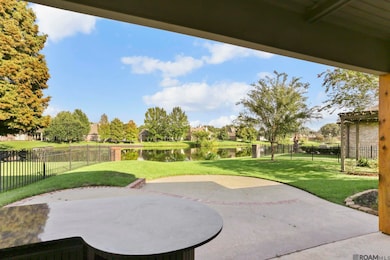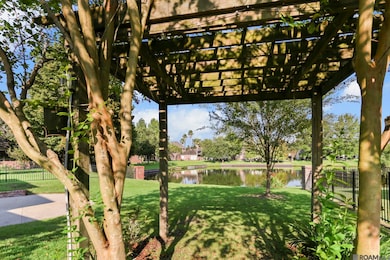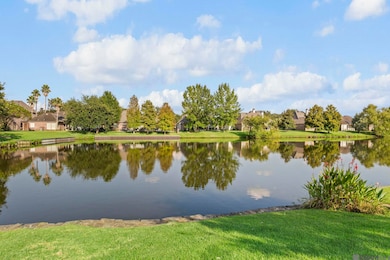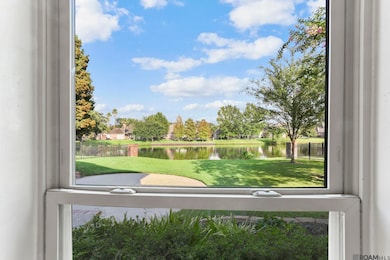40219 Swan Cir Gonzales, LA 70737
Geismar NeighborhoodEstimated payment $3,048/month
Highlights
- Lake Front
- Traditional Architecture
- Outdoor Kitchen
- Sorrento Primary School Rated A
- Wood Flooring
- Covered Patio or Porch
About This Home
Its All about the Views! Lakefront Luxury in Pelican Point! Freshly Updated & Move-In Ready - This 4-bedroom, 2.5-bath home offers over 3,100 sq. ft. of living area in Ascension Parish’s premier golf community. Thoughtful updates include new lighting, plush carpet, and fresh paint throughout. Step through the Spanish cedar arched double doors into a bright Living area with beautiful wood floors, triple crown molding, custom built-ins and a warm and inviting fireplace. The chef’s kitchen is a true showpiece, featuring Cypress cabinetry, granite countertops, a commercial-grade 6-burner gas stove, and a walk-in pantry—perfect for both entertaining and everyday life. Large windows in the den, breakfast room, and kitchen frame sweeping views of the lake, filling the home with natural light. The primary suite is your private retreat with a spa like bath area, and complete with tranquil water views you can enjoy in the morning and evening. This is Outdoor Living at Its Best...A multi-level patio and pergola extend your living space outdoors. A fully equipped outdoor kitchen makes this an ideal spot for morning coffee, sunset dinners, or weekend gatherings with family and friends. Don't forget "The Pelican Point Lifestyle" Beyond the home, Pelican Point offers a vibrant lifestyle with championship golf, stocked lakes, tennis courts, walking trails, a resort-style pool, playgrounds, and clubhouse events—all just minutes from shopping, dining, and top-rated schools. ?? Executive style, modern updates, and breathtaking lake views—this home is ready for you. Schedule your private showing today!
Home Details
Home Type
- Single Family
Est. Annual Taxes
- $3,070
Year Built
- Built in 2004 | Remodeled
Lot Details
- 0.36 Acre Lot
- Lot Dimensions are 116x150x47x116
- Lake Front
- Landscaped
HOA Fees
- $52 Monthly HOA Fees
Home Design
- Traditional Architecture
- Slab Foundation
- Frame Construction
- Shingle Roof
Interior Spaces
- 3,177 Sq Ft Home
- 2-Story Property
- Built-In Features
- Crown Molding
- Ceiling height of 9 feet or more
- Ceiling Fan
- Gas Log Fireplace
- Washer and Dryer Hookup
Kitchen
- Eat-In Kitchen
- Walk-In Pantry
- Oven or Range
- Gas Cooktop
- Microwave
- Dishwasher
Flooring
- Wood
- Carpet
- Ceramic Tile
Bedrooms and Bathrooms
- 4 Bedrooms
- En-Suite Bathroom
- Walk-In Closet
- Dressing Area
- Double Vanity
- Soaking Tub
- Separate Shower
Attic
- Storage In Attic
- Attic Access Panel
Home Security
- Home Security System
- Fire and Smoke Detector
Parking
- 4 Car Garage
- Garage Door Opener
Outdoor Features
- Covered Patio or Porch
- Outdoor Kitchen
- Exterior Lighting
- Outdoor Grill
Utilities
- Cooling Available
- Heating Available
- Gas Water Heater
Community Details
Overview
- Association fees include common areas, ground maintenance, maint subd entry hoa, management, pool hoa, rec facilities, common area maintenance
- Pelican Point Subdivision
Recreation
- Community Playground
- Park
Map
Home Values in the Area
Average Home Value in this Area
Tax History
| Year | Tax Paid | Tax Assessment Tax Assessment Total Assessment is a certain percentage of the fair market value that is determined by local assessors to be the total taxable value of land and additions on the property. | Land | Improvement |
|---|---|---|---|---|
| 2024 | $3,070 | $36,290 | $7,600 | $28,690 |
| 2023 | $2,942 | $34,980 | $7,600 | $27,380 |
| 2022 | $3,745 | $34,980 | $7,600 | $27,380 |
| 2021 | $3,744 | $34,980 | $7,600 | $27,380 |
| 2020 | $3,764 | $34,980 | $7,600 | $27,380 |
| 2019 | $3,785 | $34,980 | $7,600 | $27,380 |
| 2018 | $3,743 | $27,380 | $0 | $27,380 |
| 2017 | $3,743 | $27,380 | $0 | $27,380 |
| 2015 | $3,764 | $27,380 | $0 | $27,380 |
| 2014 | $3,854 | $35,830 | $7,600 | $28,230 |
Property History
| Date | Event | Price | List to Sale | Price per Sq Ft |
|---|---|---|---|---|
| 10/02/2025 10/02/25 | Price Changed | $519,900 | -0.9% | $164 / Sq Ft |
| 08/28/2025 08/28/25 | For Sale | $524,500 | -- | $165 / Sq Ft |
Source: Greater Baton Rouge Association of REALTORS®
MLS Number: 2025016013
APN: 20008-687
- 6147 Tezcuco Ct
- 6239 Tezcuco Ct
- 40174 Dove Estates Ct
- 6210 Royal Palms Ct
- 6112 Royal Palms Ct
- 5448 Cypress Point Ln
- 6141 Jonathan Alaric Ave
- 6296 Tezcuco Ct
- 6086 Tezcuco Ct
- 6070 Royal Palms Dr
- 6210 Beau Douglas Ave
- 40549 Pelican Point Pkwy
- 40360 Pelican Point Pkwy
- 6348 Beau Douglas Ave
- 40204 Pelican Point Pkwy
- 6400 Patio Ct
- 5380 Courtyard Dr
- 40160 River Winds Ct
- 5370 Courtyard Dr
- 5368 Courtyard Dr
- 41206 Colonial Dr
- 5207 White River Rd
- 40450 Hawthorne Dr
- 7531 Trailview Dr
- 609 St Francis Pkwy
- 2948 S Roth Ave
- 915 W Tony St
- 2163 S Veterans Blvd
- 2020 S Veterans Blvd
- 2009 S Veterans Blvd
- 2110 S Ormond Ave
- 2419 W Orice Roth Rd
- 1117 E Lynne St
- 10533 La-70
- 1222 E Grace St
- 508 S Daphne Dr
- 39500 Ridgeland Dr
- 1228 Mississippi St
- 225 N Rosewood Ave
- 10040 La-44
