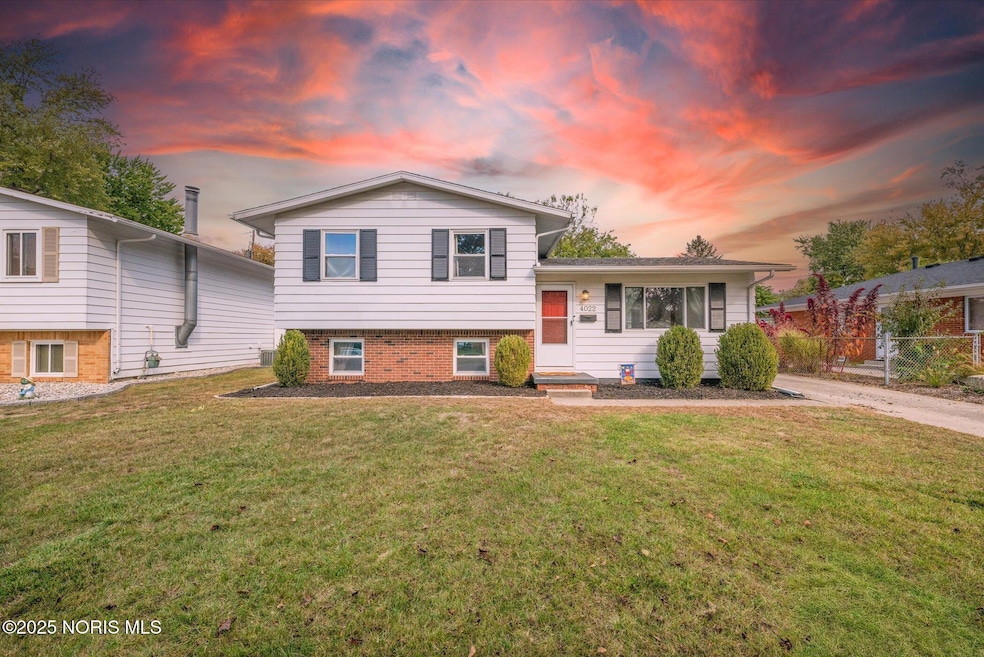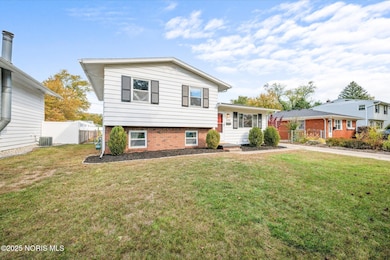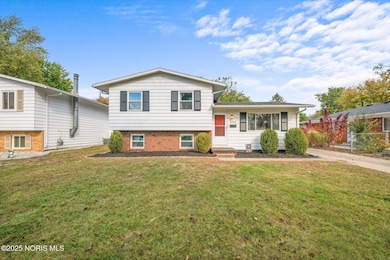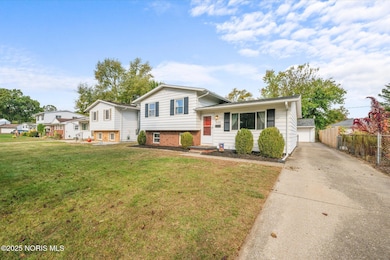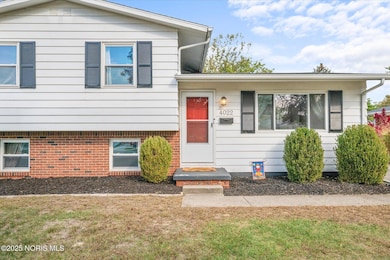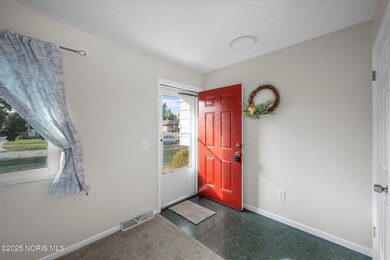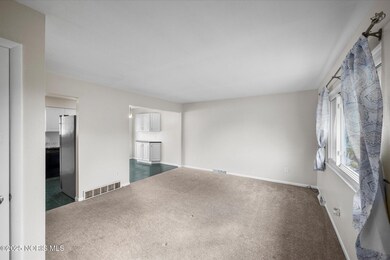4022 Clover Ridge Ct Toledo, OH 43623
Franklin Park NeighborhoodEstimated payment $1,077/month
Highlights
- Traditional Architecture
- 2.5 Car Garage
- Carpet
- Forced Air Heating and Cooling System
About This Home
Welcome home to this beautifully maintained 3-bedroom, 1.5-bath tri-level located in a convenient neighborhood close to parks, schools, shopping, and restaurants. The inviting main level features a bright living room that flows into the updated kitchen with new cabinets, countertops, and backsplash (2021). The lower level offers additional living space, ideal for a family room, play area, or home office. Enjoy peace of mind with numerous updates, including new gutters (2021), roof (2020), and A/C (2018). Outside, the fenced backyard with a spacious patio is perfect for entertaining or relaxing, and the detached 2.5-car garage provides ample room for vehicles and storage. A wonderful place to call home that blends comfort, style, and convenience!
Home Details
Home Type
- Single Family
Est. Annual Taxes
- $1,547
Year Built
- Built in 1967
Lot Details
- 6,970 Sq Ft Lot
- Lot Dimensions are 55x125
Parking
- 2.5 Car Garage
- Driveway
Home Design
- Traditional Architecture
- Shingle Roof
- Vinyl Siding
Interior Spaces
- 1,472 Sq Ft Home
- 1-Story Property
- Carpet
- Dishwasher
- Basement
Bedrooms and Bathrooms
- 3 Bedrooms
Schools
- Monac Elementary School
- Whitmer High School
Utilities
- Forced Air Heating and Cooling System
- Heating System Uses Natural Gas
- 100 Amp Service
Community Details
- Clover Ridge Subdivision
Listing and Financial Details
- Assessor Parcel Number 23-17807
Map
Home Values in the Area
Average Home Value in this Area
Tax History
| Year | Tax Paid | Tax Assessment Tax Assessment Total Assessment is a certain percentage of the fair market value that is determined by local assessors to be the total taxable value of land and additions on the property. | Land | Improvement |
|---|---|---|---|---|
| 2024 | $1,547 | $50,715 | $9,625 | $41,090 |
| 2023 | $2,604 | $36,155 | $6,615 | $29,540 |
| 2022 | $2,592 | $36,155 | $6,615 | $29,540 |
| 2021 | $2,641 | $36,155 | $6,615 | $29,540 |
| 2020 | $2,558 | $30,100 | $5,530 | $24,570 |
| 2019 | $2,489 | $30,100 | $5,530 | $24,570 |
| 2018 | $2,197 | $30,100 | $5,530 | $24,570 |
| 2017 | $2,126 | $26,215 | $4,830 | $21,385 |
| 2016 | $2,124 | $74,900 | $13,800 | $61,100 |
| 2015 | $2,118 | $74,900 | $13,800 | $61,100 |
| 2014 | $1,786 | $26,220 | $4,830 | $21,390 |
| 2013 | $1,786 | $26,220 | $4,830 | $21,390 |
Property History
| Date | Event | Price | List to Sale | Price per Sq Ft | Prior Sale |
|---|---|---|---|---|---|
| 10/27/2025 10/27/25 | Pending | -- | -- | -- | |
| 10/22/2025 10/22/25 | For Sale | $179,900 | +16.1% | $122 / Sq Ft | |
| 09/02/2021 09/02/21 | Sold | $155,000 | +3.4% | $105 / Sq Ft | View Prior Sale |
| 08/09/2021 08/09/21 | Pending | -- | -- | -- | |
| 08/06/2021 08/06/21 | For Sale | $149,900 | -- | $102 / Sq Ft |
Purchase History
| Date | Type | Sale Price | Title Company |
|---|---|---|---|
| Warranty Deed | $155,000 | None Available | |
| Survivorship Deed | $124,000 | Metro Title Agency Inc | |
| Deed | $66,000 | -- | |
| Quit Claim Deed | -- | -- |
Mortgage History
| Date | Status | Loan Amount | Loan Type |
|---|---|---|---|
| Open | $139,500 | Future Advance Clause Open End Mortgage | |
| Previous Owner | $124,000 | Fannie Mae Freddie Mac |
Source: Northwest Ohio Real Estate Information Service (NORIS)
MLS Number: 10000007
APN: 23-17807
- 6022 Clover Ln
- 5910 Comet Ave
- 5848 Meteor Ave
- 5839 Harvest Ln
- 5822 Friedly Dr
- 6036 Fairhaven Dr
- 6111 Buchanan Dr
- 5565 Steffens Ave
- 5768 Home Ln
- 5540 Clover Ln
- 5848 Acoma Dr
- 5509 Clover Ln
- 6155 Cross Trails Rd
- 5523 Fenwick Dr
- 3456 W Alexis Rd
- 5623 Mantey Ln
- 5421 Clover Ln
- 6399 Whiteford Center Rd
- 5447 Harvest Ln
- 5404 Harschel Dr
