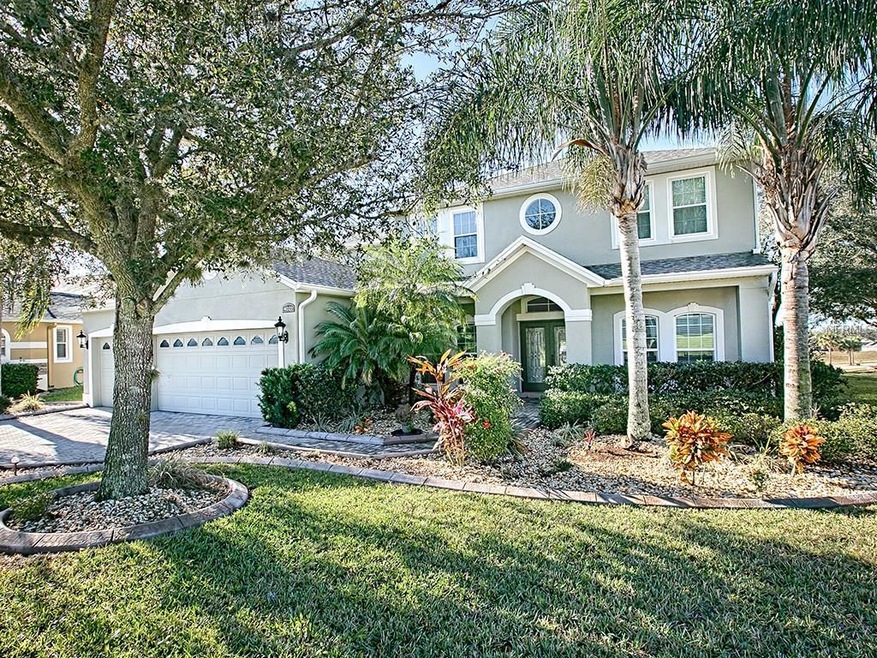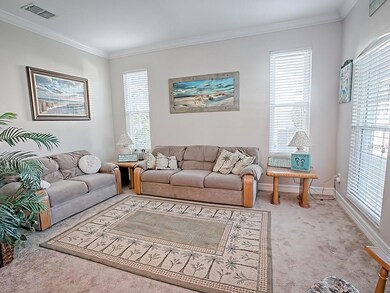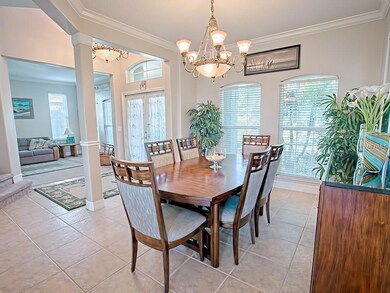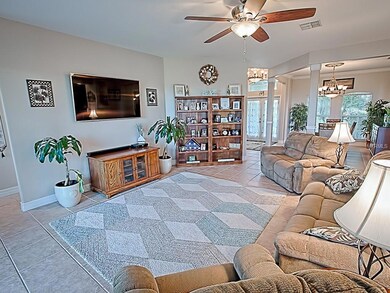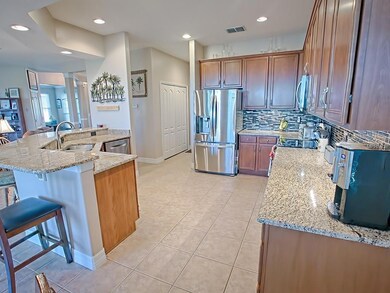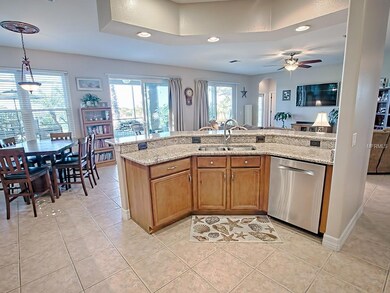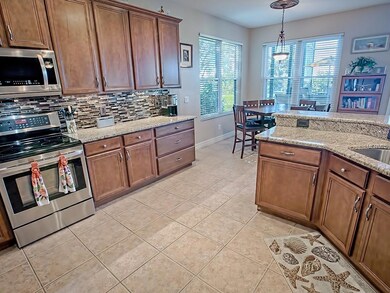
4022 Greystone Dr Clermont, FL 34711
Legends NeighborhoodHighlights
- On Golf Course
- Screened Pool
- Lake View
- Fitness Center
- Gated Community
- Open Floorplan
About This Home
As of August 2023Golf front, like new home with all the remodeling completed. New Roof, gutters, curbing, AC on main level, windows and sliding doors replaced with low e double pane, carpet, new pavers on the expansive pool deck, pool screens, solar system brackets, new salt system. Relax listening to the natural stone waterfall which is adjustable to suit your comfort. This spacious, luxurious open floor plan and kitchen is equipped with new granite and backsplash, new stainless steel appliances including a Bosch dishwasher. The master retreat is a getaway all on its own, from enjoying the serene views of the golf course and Lake Louisa with your morning coffee/tea or watch the magnificent Florida sunsets from your own balcony or pool deck. His and Hers walk in closest and a coffee/wet bar. This home features an abundance of storage space plus a 3 car garage. 2nd bedroom is on the main level with a full pool bath. This is a stunning home in the Legends community offering Fitness center, Basketball, Tennis, heated Swimming Pool and Spa, Restaurant, Golf Driving Range and Pro Shop. HOA includes Basic Cable, Internet and Home Phone; Gate Guards, Clubhouse Security and Ground Maintenance of Common Areas. Golf Course owned and operated by Celebration Golf Management.
Last Agent to Sell the Property
NEXTHOME SALLY LOVE REAL ESTATE License #3072784 Listed on: 02/15/2017

Home Details
Home Type
- Single Family
Est. Annual Taxes
- $4,581
Year Built
- Built in 2003
Lot Details
- 10,075 Sq Ft Lot
- Lot Dimensions are 116x101
- On Golf Course
- Northeast Facing Home
- Mature Landscaping
- Private Lot
- Oversized Lot
- Gentle Sloping Lot
- Landscaped with Trees
- Property is zoned PUD
HOA Fees
- $199 Monthly HOA Fees
Parking
- 3 Car Attached Garage
- Garage Door Opener
Property Views
- Chain Of Lake
- Golf Course
Home Design
- Contemporary Architecture
- Bi-Level Home
- Slab Foundation
- Shingle Roof
- Block Exterior
- Stucco
Interior Spaces
- 3,200 Sq Ft Home
- Open Floorplan
- Ceiling Fan
- Blinds
- Sliding Doors
- Entrance Foyer
- Family Room Off Kitchen
- Separate Formal Living Room
- Breakfast Room
- Formal Dining Room
- Inside Utility
- Laundry in unit
Kitchen
- Oven
- Range with Range Hood
- Dishwasher
- Disposal
Flooring
- Carpet
- Ceramic Tile
Bedrooms and Bathrooms
- 5 Bedrooms
- Split Bedroom Floorplan
- Walk-In Closet
- 3 Full Bathrooms
Home Security
- Security System Owned
- Fire and Smoke Detector
Eco-Friendly Details
- Reclaimed Water Irrigation System
Pool
- Screened Pool
- In Ground Pool
- Gunite Pool
- Fence Around Pool
Outdoor Features
- Balcony
- Deck
- Enclosed patio or porch
- Exterior Lighting
- Rain Gutters
Utilities
- Central Heating and Cooling System
- Electric Water Heater
- High Speed Internet
- Cable TV Available
Listing and Financial Details
- Tax Lot 51
- Assessor Parcel Number 08-23-26-050300005100
Community Details
Overview
- Association fees include cable TV, pool, internet, private road, recreational facilities
- $27 Other Monthly Fees
- Clermont Bridgestone At Legends Lt 01 Orb Subdivision
- The community has rules related to deed restrictions
- Planned Unit Development
Recreation
- Golf Course Community
- Tennis Courts
- Recreation Facilities
- Community Playground
- Fitness Center
- Community Pool
- Park
Security
- Card or Code Access
- Gated Community
Ownership History
Purchase Details
Home Financials for this Owner
Home Financials are based on the most recent Mortgage that was taken out on this home.Purchase Details
Purchase Details
Purchase Details
Home Financials for this Owner
Home Financials are based on the most recent Mortgage that was taken out on this home.Purchase Details
Home Financials for this Owner
Home Financials are based on the most recent Mortgage that was taken out on this home.Purchase Details
Home Financials for this Owner
Home Financials are based on the most recent Mortgage that was taken out on this home.Similar Homes in Clermont, FL
Home Values in the Area
Average Home Value in this Area
Purchase History
| Date | Type | Sale Price | Title Company |
|---|---|---|---|
| Warranty Deed | $669,000 | None Listed On Document | |
| Interfamily Deed Transfer | -- | None Available | |
| Interfamily Deed Transfer | -- | None Available | |
| Warranty Deed | $396,000 | North American Title Company | |
| Warranty Deed | $335,000 | North American Title Company | |
| Warranty Deed | $305,700 | -- |
Mortgage History
| Date | Status | Loan Amount | Loan Type |
|---|---|---|---|
| Previous Owner | $20,000 | New Conventional | |
| Previous Owner | $268,000 | New Conventional | |
| Previous Owner | $150,000 | Credit Line Revolving | |
| Previous Owner | $130,650 | No Value Available |
Property History
| Date | Event | Price | Change | Sq Ft Price |
|---|---|---|---|---|
| 08/25/2023 08/25/23 | Sold | $669,000 | 0.0% | $223 / Sq Ft |
| 07/26/2023 07/26/23 | Pending | -- | -- | -- |
| 07/26/2023 07/26/23 | For Sale | $669,000 | +68.9% | $223 / Sq Ft |
| 08/17/2018 08/17/18 | Off Market | $396,000 | -- | -- |
| 05/11/2017 05/11/17 | Sold | $396,000 | -4.6% | $124 / Sq Ft |
| 04/16/2017 04/16/17 | Pending | -- | -- | -- |
| 02/15/2017 02/15/17 | For Sale | $415,000 | -- | $130 / Sq Ft |
Tax History Compared to Growth
Tax History
| Year | Tax Paid | Tax Assessment Tax Assessment Total Assessment is a certain percentage of the fair market value that is determined by local assessors to be the total taxable value of land and additions on the property. | Land | Improvement |
|---|---|---|---|---|
| 2025 | $4,817 | $480,847 | $130,800 | $350,047 |
| 2024 | $4,817 | $480,847 | $130,800 | $350,047 |
| 2023 | $4,817 | $319,020 | $0 | $0 |
| 2022 | $4,677 | $309,730 | $0 | $0 |
| 2021 | $4,414 | $300,710 | $0 | $0 |
| 2020 | $4,378 | $296,559 | $0 | $0 |
| 2019 | $4,481 | $290,439 | $0 | $0 |
| 2018 | $4,310 | $285,024 | $0 | $0 |
| 2017 | $4,490 | $293,504 | $0 | $0 |
| 2016 | $4,581 | $293,729 | $0 | $0 |
| 2015 | $4,970 | $266,439 | $0 | $0 |
| 2014 | -- | $256,132 | $0 | $0 |
Agents Affiliated with this Home
-

Seller's Agent in 2023
Rick Ojeda
CHARLES RUTENBERG REALTY ORLANDO
(321) 624-3133
32 in this area
64 Total Sales
-

Seller's Agent in 2017
Kathy Reeg
NEXTHOME SALLY LOVE REAL ESTATE
(321) 947-2364
27 Total Sales
-

Buyer's Agent in 2017
Donna Dyson
DYSON REALTY
(407) 247-6665
36 Total Sales
Map
Source: Stellar MLS
MLS Number: G4838573
APN: 08-23-26-0503-000-05100
- 1473 Lakemist Ln
- 4013 Greystone Dr
- 13631 Via Roma Cir
- 13332 Via Roma Cir
- 13753 Via Roma Cir
- 1351 Legendary Blvd
- 13319 Via Roma Cir
- 0 Colina Ct Unit MFRO6287712
- 1355 Misty Glen Ln
- 13848 Vista Del Lago Blvd
- 4055 Beacon Ridge Way
- 4239 Fawn Meadows Cir
- 13129 Coldwater Loop
- 4216 Fawn Meadows Cir
- 3843 Beacon Ridge Way
- 3842 Beacon Ridge Way
- 3819 Breckinridge Ln
- 1263 Legendary Blvd
- 13144 Coldwater Loop
- 3897 Beacon Ridge Way
