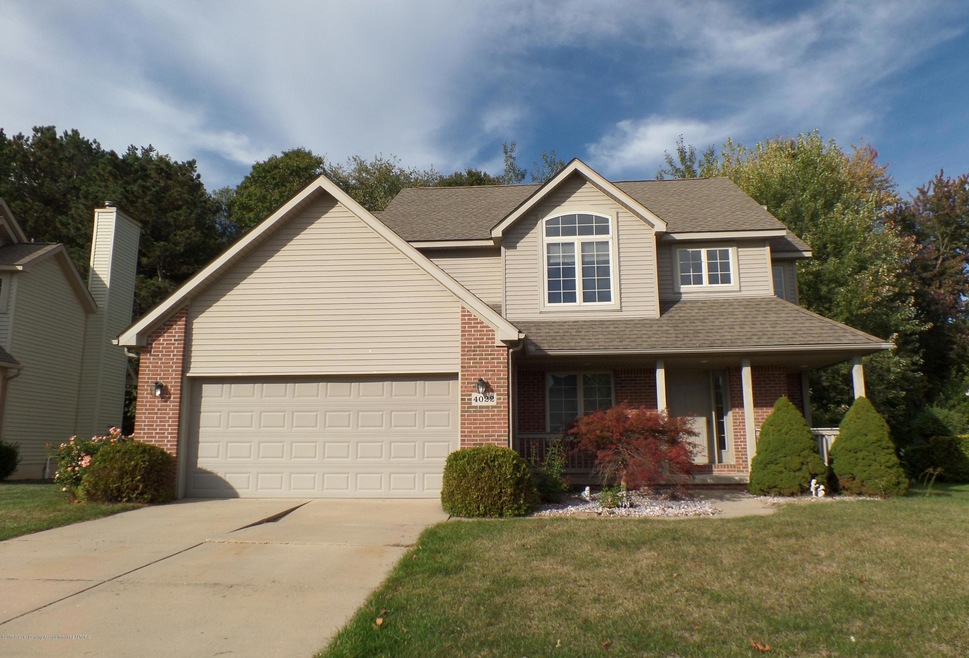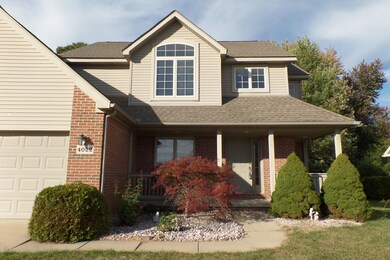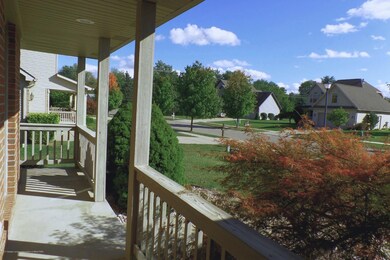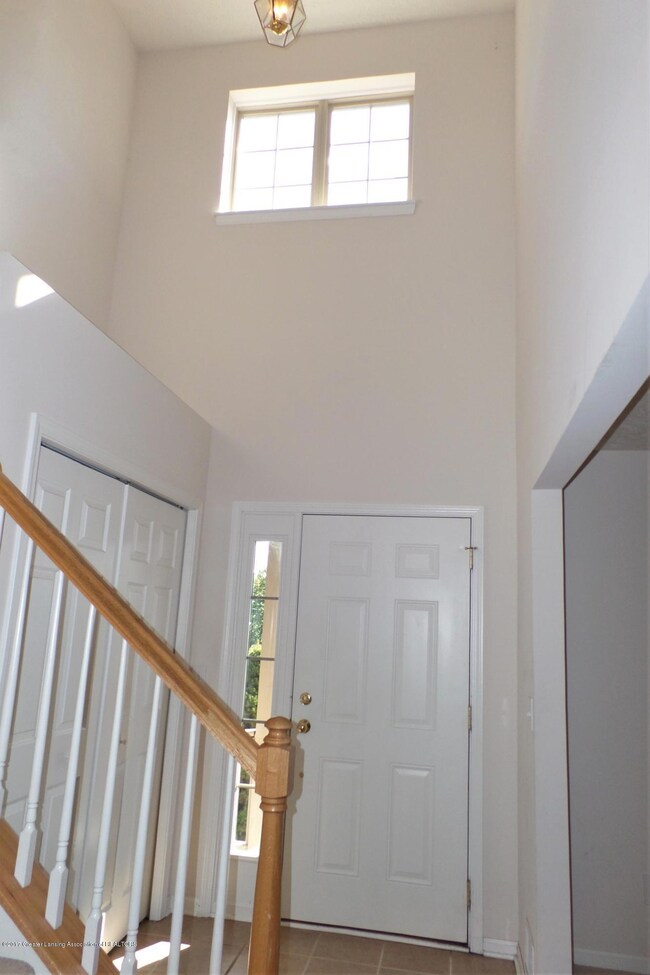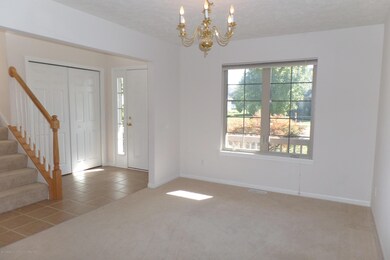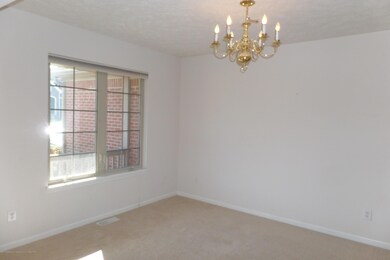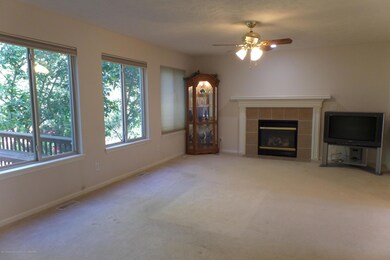
Highlights
- Home fronts a pond
- Cathedral Ceiling
- Tennis Courts
- Deck
- Whirlpool Bathtub
- Covered patio or porch
About This Home
As of April 2022Spacious 4 Bedroom two-story located on a quiet street in the Holt school district. This home built in 2002 provides 2 full baths, 2 half baths, 1st floor laundry, completely finished lower level with wet bar and much more! Natural light pours into the living room, which has a fireplace and is open to the kitchen. Both an informal and formal dining space are ready for entertaining, plus the rear deck is perfect place for summer BBQ's - it overlooks a private wooded setting. Hunters Glen Sub offers trails to a community play area, tennis court and pond. This property is an estate and sold as is - It's ready for the new owner to add some updates and their personal touch. Great opportunity to turn this house into your own home!
Last Agent to Sell the Property
Keller Williams Realty Lansing License #6506046389 Listed on: 10/04/2017

Last Buyer's Agent
Tristen Cardarelli
Howard Hanna Real Estate Executives License #6501395327

Home Details
Home Type
- Single Family
Est. Annual Taxes
- $4,538
Year Built
- Built in 2002
Lot Details
- 8,712 Sq Ft Lot
- Lot Dimensions are 70x125
- Home fronts a pond
HOA Fees
- $35 Monthly HOA Fees
Parking
- 2 Car Attached Garage
- Garage Door Opener
Home Design
- Brick Exterior Construction
- Shingle Roof
- Vinyl Siding
Interior Spaces
- 2-Story Property
- Bar
- Cathedral Ceiling
- Ceiling Fan
- Gas Fireplace
- Entrance Foyer
- Living Room
- Formal Dining Room
- Finished Basement
- Basement Fills Entire Space Under The House
- Fire and Smoke Detector
- Laundry on main level
Kitchen
- Oven
- Range
- Microwave
- Dishwasher
- Disposal
Bedrooms and Bathrooms
- 4 Bedrooms
- Whirlpool Bathtub
Outdoor Features
- Deck
- Covered patio or porch
Utilities
- Forced Air Heating and Cooling System
- Heating System Uses Natural Gas
- Gas Water Heater
Listing and Financial Details
- Probate Listing
Community Details
Overview
- Hunters Glen Association
- Hunters Glen Subdivision
Recreation
- Tennis Courts
Ownership History
Purchase Details
Home Financials for this Owner
Home Financials are based on the most recent Mortgage that was taken out on this home.Purchase Details
Home Financials for this Owner
Home Financials are based on the most recent Mortgage that was taken out on this home.Purchase Details
Purchase Details
Home Financials for this Owner
Home Financials are based on the most recent Mortgage that was taken out on this home.Similar Homes in the area
Home Values in the Area
Average Home Value in this Area
Purchase History
| Date | Type | Sale Price | Title Company |
|---|---|---|---|
| Quit Claim Deed | -- | Liberty Title | |
| Warranty Deed | $194,000 | None Available | |
| Interfamily Deed Transfer | -- | None Available | |
| Warranty Deed | $222,400 | Metropolitan Title Okemos |
Mortgage History
| Date | Status | Loan Amount | Loan Type |
|---|---|---|---|
| Previous Owner | $14,383 | FHA | |
| Previous Owner | $148,046 | FHA | |
| Previous Owner | $179,000 | New Conventional | |
| Previous Owner | $177,400 | Purchase Money Mortgage | |
| Previous Owner | $800,000 | Unknown |
Property History
| Date | Event | Price | Change | Sq Ft Price |
|---|---|---|---|---|
| 04/08/2022 04/08/22 | Sold | $330,000 | +4.8% | $108 / Sq Ft |
| 03/02/2022 03/02/22 | Pending | -- | -- | -- |
| 02/28/2022 02/28/22 | For Sale | $315,000 | +62.4% | $103 / Sq Ft |
| 12/18/2017 12/18/17 | Sold | $194,000 | -3.0% | $64 / Sq Ft |
| 11/11/2017 11/11/17 | Pending | -- | -- | -- |
| 10/26/2017 10/26/17 | Price Changed | $200,000 | -7.0% | $66 / Sq Ft |
| 10/04/2017 10/04/17 | For Sale | $215,000 | -- | $71 / Sq Ft |
Tax History Compared to Growth
Tax History
| Year | Tax Paid | Tax Assessment Tax Assessment Total Assessment is a certain percentage of the fair market value that is determined by local assessors to be the total taxable value of land and additions on the property. | Land | Improvement |
|---|---|---|---|---|
| 2024 | $19 | $159,700 | $30,800 | $128,900 |
| 2023 | $7,169 | $141,700 | $23,900 | $117,800 |
| 2022 | $5,547 | $109,300 | $15,000 | $94,300 |
| 2021 | $5,559 | $106,200 | $15,000 | $91,200 |
| 2020 | $5,705 | $105,800 | $15,000 | $90,800 |
| 2019 | $5,417 | $104,300 | $15,000 | $89,300 |
| 2018 | $5,386 | $101,400 | $15,000 | $86,400 |
| 2017 | $4,570 | $101,400 | $15,000 | $86,400 |
| 2016 | $4,527 | $95,100 | $15,000 | $80,100 |
| 2015 | $4,437 | $90,500 | $30,000 | $60,500 |
| 2014 | $4,437 | $90,000 | $30,000 | $60,000 |
Agents Affiliated with this Home
-

Seller's Agent in 2022
Rance Mask
EXIT Realty Home Partners
(517) 803-2345
2 in this area
36 Total Sales
-
N
Buyer's Agent in 2022
Narmeen Shango
Non Member Office
-

Seller's Agent in 2017
Kara Grossman
Keller Williams Realty Lansing
(517) 230-5151
7 in this area
103 Total Sales
-
T
Buyer's Agent in 2017
Tristen Cardarelli
Howard Hanna Real Estate Executives
-
T
Buyer's Agent in 2017
Tristen Murray
Preview Properties
-
T
Buyer's Agent in 2017
Tristen Cripe
The Gateway Group @ Keller Williams
Map
Source: Greater Lansing Association of Realtors®
MLS Number: 220606
APN: 25-05-11-477-018
- 3931 Berry Ridge Dr
- 2650 Navigator Ln
- 2612 Navigator Ln
- 2617 Navigator Ln
- 2635 Navigator Ln
- 2645 Navigator Ln
- 4094 Sebring Dr
- 2655 Navigator Ln
- 2668 Maritime Dr
- 4106 Sebring Dr
- 4118 Sebring Dr
- 2711 Galiot Ct
- 2611 Navigator
- 2698 Galiot Ct
- 2712 Galiot Ct
- 0 Dell Rd Unit 267688
- 3829 E Willoughby Rd
- 2546 Limerick Cir
- 2564 Winterberry St Unit 12
- 2520 Winterberry St
