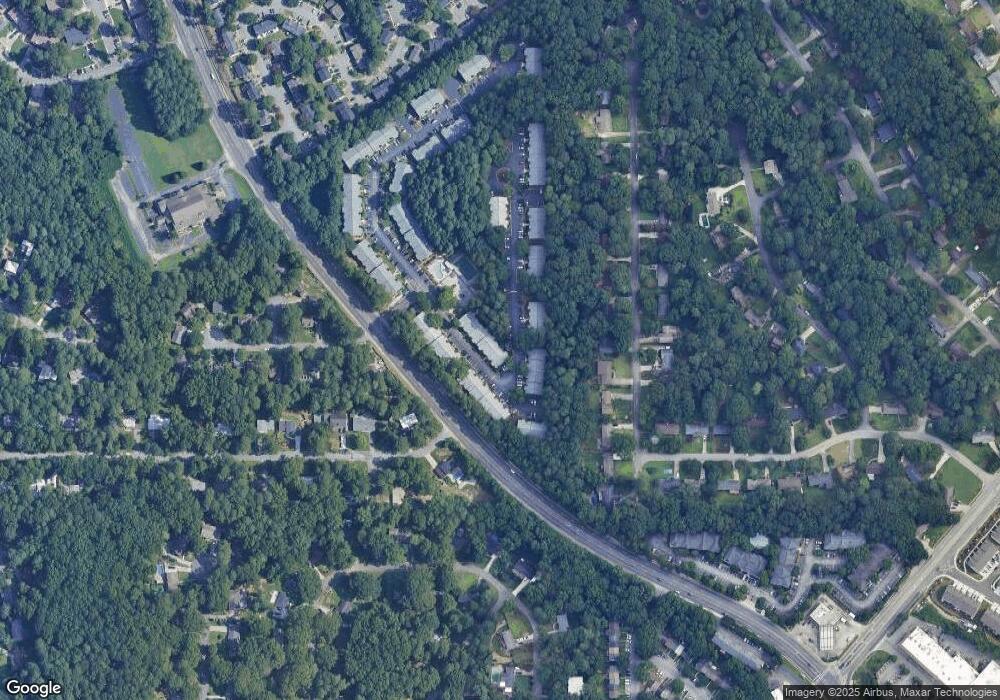4022 Woodridge Way Unit 4022 Tucker, GA 30084
Pittsburg NeighborhoodEstimated Value: $192,000 - $205,950
2
Beds
2
Baths
1,182
Sq Ft
$171/Sq Ft
Est. Value
About This Home
This home is located at 4022 Woodridge Way Unit 4022, Tucker, GA 30084 and is currently estimated at $201,988, approximately $170 per square foot. 4022 Woodridge Way Unit 4022 is a home located in DeKalb County with nearby schools including Livsey Elementary School, Tucker Middle School, and Tucker High School.
Ownership History
Date
Name
Owned For
Owner Type
Purchase Details
Closed on
Feb 18, 2010
Sold by
Morgan Stanley Trust 2005-He7
Bought by
Jones Dorothy K
Current Estimated Value
Home Financials for this Owner
Home Financials are based on the most recent Mortgage that was taken out on this home.
Original Mortgage
$46,590
Outstanding Balance
$31,551
Interest Rate
5.5%
Mortgage Type
FHA
Estimated Equity
$170,437
Purchase Details
Closed on
Dec 1, 2009
Sold by
Rushing Leesa K
Bought by
2005-He7 Morgan Stanley Abs
Purchase Details
Closed on
Jul 29, 2005
Sold by
Jordan Darlene
Bought by
Rushing Leesa K
Home Financials for this Owner
Home Financials are based on the most recent Mortgage that was taken out on this home.
Original Mortgage
$78,960
Interest Rate
5.51%
Mortgage Type
New Conventional
Purchase Details
Closed on
Aug 5, 2002
Sold by
Cook Thomas S
Bought by
Jordan Darlene
Home Financials for this Owner
Home Financials are based on the most recent Mortgage that was taken out on this home.
Original Mortgage
$83,900
Interest Rate
6.52%
Mortgage Type
FHA
Purchase Details
Closed on
Aug 22, 2000
Sold by
Morgan Linda F
Bought by
Cook Thomas S
Home Financials for this Owner
Home Financials are based on the most recent Mortgage that was taken out on this home.
Original Mortgage
$61,500
Interest Rate
8.24%
Mortgage Type
New Conventional
Purchase Details
Closed on
Apr 15, 1999
Sold by
Vaughn Cheryl E
Bought by
Morgan Linda F
Home Financials for this Owner
Home Financials are based on the most recent Mortgage that was taken out on this home.
Original Mortgage
$69,700
Interest Rate
7%
Mortgage Type
New Conventional
Purchase Details
Closed on
Jan 30, 1998
Sold by
Vaughn Bill
Bought by
Vaughn Cheryl E
Home Financials for this Owner
Home Financials are based on the most recent Mortgage that was taken out on this home.
Original Mortgage
$49,400
Interest Rate
7.14%
Mortgage Type
FHA
Create a Home Valuation Report for This Property
The Home Valuation Report is an in-depth analysis detailing your home's value as well as a comparison with similar homes in the area
Home Values in the Area
Average Home Value in this Area
Purchase History
| Date | Buyer | Sale Price | Title Company |
|---|---|---|---|
| Jones Dorothy K | $47,500 | -- | |
| 2005-He7 Morgan Stanley Abs | $48,249 | -- | |
| Rushing Leesa K | $98,700 | -- | |
| Jordan Darlene | $87,900 | -- | |
| Cook Thomas S | $82,000 | -- | |
| Morgan Linda F | $71,900 | -- | |
| Vaughn Cheryl E | $51,500 | -- |
Source: Public Records
Mortgage History
| Date | Status | Borrower | Loan Amount |
|---|---|---|---|
| Open | Jones Dorothy K | $46,590 | |
| Previous Owner | Rushing Leesa K | $78,960 | |
| Previous Owner | Jordan Darlene | $83,900 | |
| Previous Owner | Cook Thomas S | $61,500 | |
| Previous Owner | Morgan Linda F | $69,700 | |
| Previous Owner | Vaughn Cheryl E | $49,400 |
Source: Public Records
Tax History Compared to Growth
Tax History
| Year | Tax Paid | Tax Assessment Tax Assessment Total Assessment is a certain percentage of the fair market value that is determined by local assessors to be the total taxable value of land and additions on the property. | Land | Improvement |
|---|---|---|---|---|
| 2025 | $1,943 | $88,200 | $20,000 | $68,200 |
| 2024 | $1,730 | $77,520 | $20,000 | $57,520 |
| 2023 | $1,730 | $74,040 | $20,000 | $54,040 |
| 2022 | $1,355 | $61,600 | $8,000 | $53,600 |
| 2021 | $1,120 | $51,400 | $8,000 | $43,400 |
| 2020 | $998 | $45,920 | $8,000 | $37,920 |
| 2019 | $890 | $41,560 | $8,000 | $33,560 |
| 2018 | $621 | $35,160 | $5,880 | $29,280 |
| 2017 | $655 | $30,360 | $5,880 | $24,480 |
| 2016 | $563 | $27,240 | $4,280 | $22,960 |
| 2014 | $254 | $18,000 | $4,280 | $13,720 |
Source: Public Records
Map
Nearby Homes
- 4005 Woodridge Way
- 3987 Woodridge Way
- 3991 Woodridge Way
- 4075 Woodridge Way
- 5011 Woodridge Way
- 5031 Woodridge Way
- 5068 Woodridge Way
- 5081 Woodridge Way
- 3949 Woodridge Way
- 3923 Woodridge Way
- 3828 Woodridge Way
- 3374 Misty Harbour Trail
- 225 Bentley Place
- 328 Bentley Place
- 3396 Misty Harbor Trail
- 3396 Misty Harbour Trail
- 434 Bentley Place
- 3414 Bayshore Dr
- 4030 Woodridge Way Unit 4030
- 4026 Woodridge Way
- 4028 Woodridge Way
- 4020 Woodridge Way Unit 4023
- 4020 Woodridge Way
- 4024 Woodridge Way
- 4018 Woodridge Way
- 4016 Woodridge Way
- 4006 Woodridge Way
- 4083 Woodridge Way
- 4010 Woodridge Way
- 4010 Woodridge Way Unit 4010
- 4002 Woodridge Way Unit 4002
- 4014 Woodridge Way
- 4081 Woodridge Way Unit 4081
- 4081 Woodridge Way
- 4091 Woodridge Way
- 5005 Woodridge Way Unit 5005
- 4089 Woodridge Way Unit 4089
- 4095 Woodridge Way
