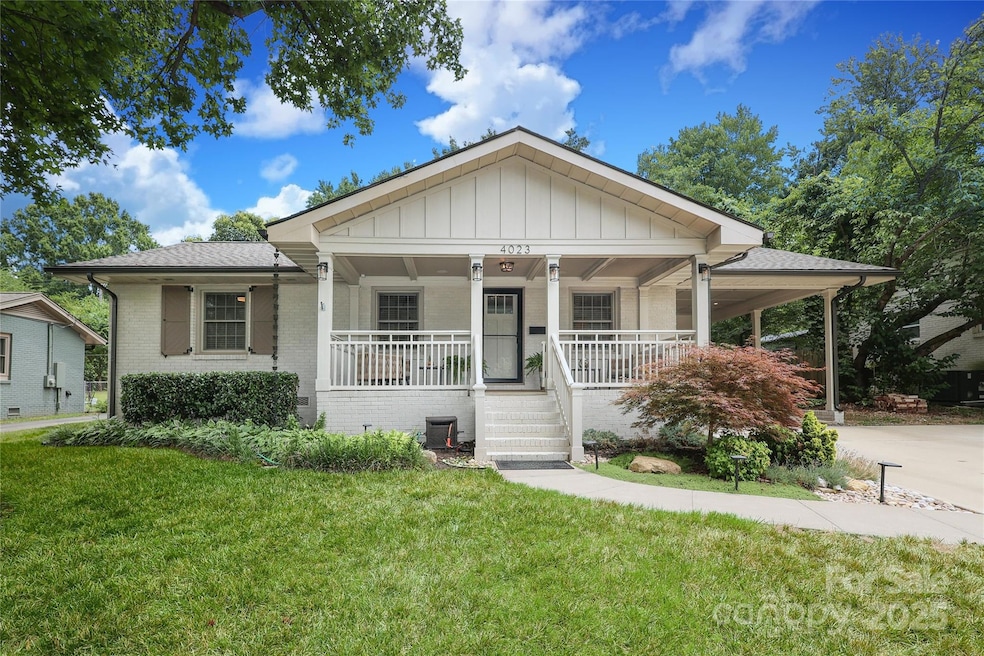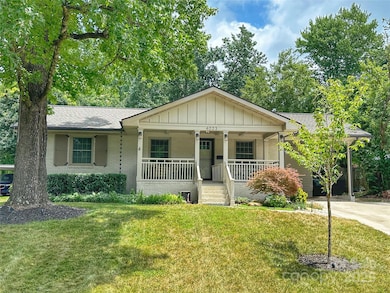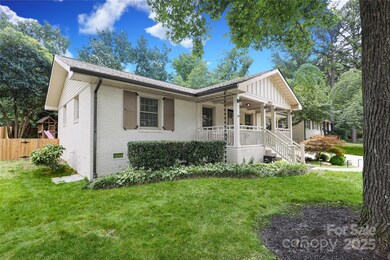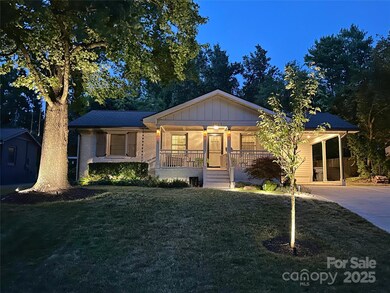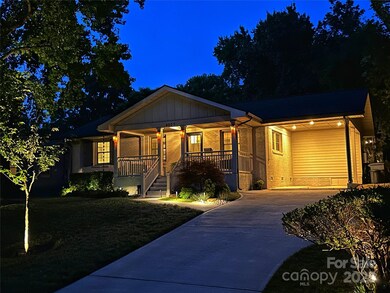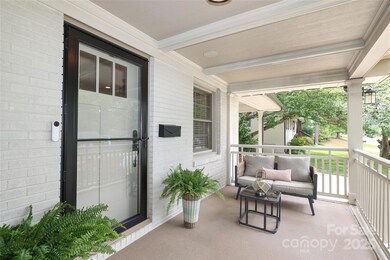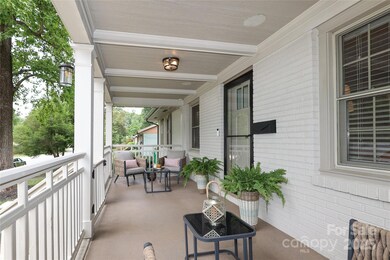
4023 Abbeydale Dr Charlotte, NC 28205
Windsor Park NeighborhoodEstimated payment $2,709/month
Highlights
- Open Floorplan
- Wood Flooring
- Covered Patio or Porch
- Ranch Style House
- Mud Room
- Built-In Features
About This Home
Welcome to this beautifully renovated and thoughtfully designed brick ranch in desirable Windsor Park. From the moment you step onto the spacious covered front porch, you'll feel right at home. Inside you will find original HW floors throughout most of the home, detailed millwork, & tasteful upgrades that blend classic character with modern style. The kitchen includes Toasty Gray custom cabinets, gas range, stainless fridge, undercounter lighting & a feature wall w/ subway tile, floating shelf and swing arm sconces. The mudroom has a built-in washer/dryer, sink and storage cabinets. The 3rd bedroom with custom built-ins can be used as an office with pocket doors leading to the Living Room. The primary bedroom has a walk-in closet and wallpaper accent wall. Enjoy your fenced backyard oasis w/paver walks and oversized concrete patio, landscape lighting, string lights and one of the nicest sheds around. Reno includes electrical, plumbing, roof, crawl space upgrade, recessed lighting....
Listing Agent
Dickens Mitchener & Associates Inc Brokerage Email: jmurdock@dickensmitchener.com License #276147 Listed on: 07/17/2025

Home Details
Home Type
- Single Family
Est. Annual Taxes
- $2,165
Year Built
- Built in 1966
Lot Details
- Back Yard Fenced
- Property is zoned N1-B
Home Design
- Ranch Style House
- Brick Exterior Construction
- Hardboard
Interior Spaces
- 1,185 Sq Ft Home
- Open Floorplan
- Built-In Features
- Pocket Doors
- Mud Room
- Crawl Space
- Pull Down Stairs to Attic
Kitchen
- Gas Range
- Microwave
- Dishwasher
Flooring
- Wood
- Tile
- Vinyl
Bedrooms and Bathrooms
- 3 Main Level Bedrooms
- Walk-In Closet
- 1 Full Bathroom
Parking
- Garage
- Attached Carport
Outdoor Features
- Covered Patio or Porch
- Shed
Schools
- Windsor Park Elementary School
- Eastway Middle School
- Garinger High School
Utilities
- Forced Air Heating and Cooling System
- Tankless Water Heater
Community Details
- Windsor Park Subdivision
Listing and Financial Details
- Assessor Parcel Number 101-044-05
Map
Home Values in the Area
Average Home Value in this Area
Tax History
| Year | Tax Paid | Tax Assessment Tax Assessment Total Assessment is a certain percentage of the fair market value that is determined by local assessors to be the total taxable value of land and additions on the property. | Land | Improvement |
|---|---|---|---|---|
| 2024 | $2,165 | $265,600 | $80,000 | $185,600 |
| 2023 | $2,165 | $265,600 | $80,000 | $185,600 |
| 2022 | $1,826 | $176,200 | $80,000 | $96,200 |
| 2021 | $1,815 | $176,200 | $80,000 | $96,200 |
| 2020 | $1,807 | $176,200 | $80,000 | $96,200 |
| 2019 | $1,792 | $176,200 | $80,000 | $96,200 |
| 2018 | $1,295 | $93,100 | $23,800 | $69,300 |
| 2017 | $1,268 | $93,100 | $23,800 | $69,300 |
| 2016 | $1,259 | $93,100 | $23,800 | $69,300 |
| 2015 | $1,247 | $93,100 | $23,800 | $69,300 |
| 2014 | $1,260 | $93,300 | $23,800 | $69,500 |
Property History
| Date | Event | Price | Change | Sq Ft Price |
|---|---|---|---|---|
| 07/17/2025 07/17/25 | For Sale | $465,000 | +210.0% | $392 / Sq Ft |
| 10/25/2017 10/25/17 | Sold | $150,000 | +0.1% | $130 / Sq Ft |
| 09/25/2017 09/25/17 | Pending | -- | -- | -- |
| 09/22/2017 09/22/17 | For Sale | $149,900 | -- | $129 / Sq Ft |
Purchase History
| Date | Type | Sale Price | Title Company |
|---|---|---|---|
| Warranty Deed | $150,000 | Chicago Title Insurance Co | |
| Special Warranty Deed | $1,104,500 | None Available | |
| Trustee Deed | $50,400 | None Available | |
| Warranty Deed | $103,000 | None Available | |
| Trustee Deed | $70,611 | None Available |
Mortgage History
| Date | Status | Loan Amount | Loan Type |
|---|---|---|---|
| Open | $138,000 | Credit Line Revolving | |
| Open | $213,500 | New Conventional | |
| Closed | $142,500 | New Conventional | |
| Previous Owner | $97,850 | New Conventional | |
| Previous Owner | $102,000 | Unknown | |
| Previous Owner | $86,095 | Unknown | |
| Previous Owner | $20,000 | Credit Line Revolving | |
| Previous Owner | $20,000 | Credit Line Revolving |
Similar Homes in Charlotte, NC
Source: Canopy MLS (Canopy Realtor® Association)
MLS Number: 4277087
APN: 101-044-05
- 4535 Crestmont Dr
- 4112 Woodgreen Terrace
- 4533 Gainesborough Rd
- 4100 Sudbury Rd
- 4200 Firethorne Rd
- 4833 Hickory Grove Rd
- 4134 Firethorne Rd
- 4930 Crestmont Dr
- 4806 Spring Lake Dr Unit D
- 3612 Cobbleridge Dr
- 4816 Spring Lake Dr Unit B
- 4814 Spring Lake Dr
- 4824 Spring Lake Dr Unit E
- 4902 Spring Lake Dr Unit D
- 4900 Spring Lake Dr Unit D
- 3839 Woodleaf Rd
- 4209 Donnybrook Place
- 5305 Tarrywood Ln
- 5818 Vernedale Rd
- 2558 Carya Pond Ln Unit 2P
- 4800 Crestmont Dr
- 4600-4709 Twisted Oaks Rd
- 4021 Sudbury Rd
- 4816 Spring Lake Dr Unit E
- 4230 Acorn St
- 4621 Hamory Dr Unit 4621 BLD 2B
- 4014 Briarhill Dr
- 7156 Barrington Dr
- 4024 Rosehaven Dr
- 6135 Moonview Ct
- 5014 Central Ave
- 6115 Guildford Hill Ln
- 4122 Salient St
- 1811 Lookout Ln
- 3926 Winterfield Place
- 3616 Slagle Dr
- 4520 Central Ave Unit C
- 7000 Barrington Dr
- 3721 Driftwood Dr
- 2900 Kilborne Dr
