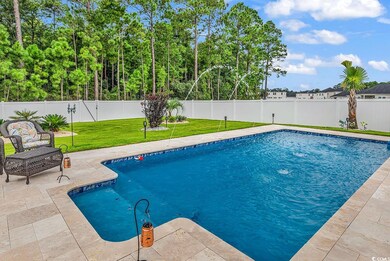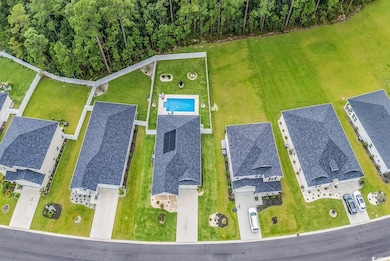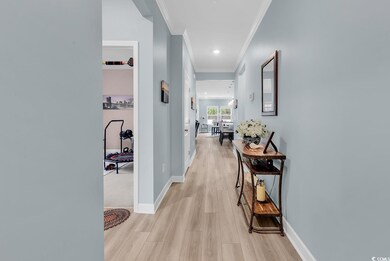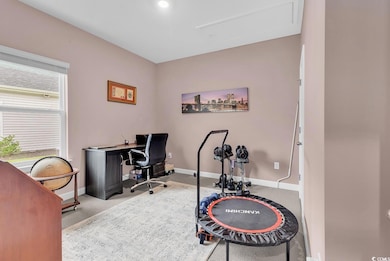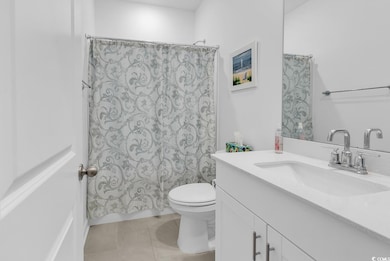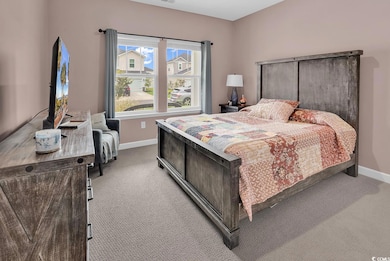4023 Bayhill St Conway, SC 29526
Estimated payment $2,916/month
Highlights
- Private Pool
- Solar Power System
- Ranch Style House
- Ocean Bay Elementary School Rated A
- Clubhouse
- Solid Surface Countertops
About This Home
Resort living owning your own home. Welcome to this 3 Bedroom 2 Bath home in the amazing community of Clear Pond at Myrtle Beach National. Check out all the extras that the owners have added to this property. Crown molding in the great room, kitchen and dining area, a fireplace that changes color to your mood, storm door at the front entrance, and upgraded appliances in the chef's kitchen. Screened in covered porch with its own unique slider, outside the covered porch you have a Sunpro awning that also has lights that change. And don't worry if the wind kicks up and you forgot to retract it, it will do it on its own and you can also tilt it if the sun may be in your eye. Continue outback to a beautiful Saltwater Pool which is heated for those winter days, color lights that you can change to your desire, and you have 3 Deck Jets that are added for your pleasure. New Zoysia grass and Professionally Landscaped around the home with irrigation system. A privacy fence with three separate gates for entry. And last but not least there are solar Panels to save on the electric. Does it get any better than this, you can move in and Enjoy Life without lifting a finger. The Club House offers 2 pools, gym, gathering area, playground, Volleyball, walking path and more. You are minutes to shopping, entertainment, golf courses and the beaches. Book your Tour Today!!!
Home Details
Home Type
- Single Family
Year Built
- Built in 2023
Lot Details
- 10,454 Sq Ft Lot
- Fenced
- Rectangular Lot
HOA Fees
- $105 Monthly HOA Fees
Parking
- 2 Car Attached Garage
- Garage Door Opener
Home Design
- Ranch Style House
- Brick Exterior Construction
- Slab Foundation
- Wood Frame Construction
- Vinyl Siding
- Tile
Interior Spaces
- 1,649 Sq Ft Home
- Crown Molding
- Ceiling Fan
- Insulated Doors
- Entrance Foyer
- Family Room with Fireplace
- Storm Doors
Kitchen
- Range
- Microwave
- Dishwasher
- Stainless Steel Appliances
- Kitchen Island
- Solid Surface Countertops
- Disposal
Flooring
- Carpet
- Luxury Vinyl Tile
Bedrooms and Bathrooms
- 3 Bedrooms
- Split Bedroom Floorplan
- 2 Full Bathrooms
Laundry
- Laundry Room
- Washer and Dryer
Eco-Friendly Details
- Solar Power System
Outdoor Features
- Private Pool
- Patio
- Front Porch
Schools
- Carolina Forest Elementary School
- Ten Oaks Middle School
- Carolina Forest High School
Utilities
- Central Heating and Cooling System
- Cooling System Powered By Gas
- Heating System Uses Gas
- Underground Utilities
- Phone Available
- Cable TV Available
Community Details
Overview
- Association fees include electric common, trash pickup, pool service, manager, recreation facilities, legal and accounting
- The community has rules related to fencing
Amenities
- Clubhouse
Recreation
- Community Pool
Map
Home Values in the Area
Average Home Value in this Area
Property History
| Date | Event | Price | List to Sale | Price per Sq Ft |
|---|---|---|---|---|
| 11/13/2025 11/13/25 | Price Changed | $450,000 | -1.1% | $273 / Sq Ft |
| 09/29/2025 09/29/25 | Price Changed | $455,000 | -1.1% | $276 / Sq Ft |
| 09/08/2025 09/08/25 | Price Changed | $460,000 | -2.1% | $279 / Sq Ft |
| 08/23/2025 08/23/25 | For Sale | $470,000 | -- | $285 / Sq Ft |
Source: Coastal Carolinas Association of REALTORS®
MLS Number: 2520608
- 633 Oakhurst Dr
- 101 Villa Mar Dr Unit D-4
- 704 Coffee Tree Ct
- 105 Villa Mar Dr Unit C-1
- 100 Villa Mar Dr Unit B-3
- 3037 Holly Berry Ct
- 444 Bellegrove Dr
- 333 Grafton Way Unit Lot 212 Banbury -N
- 809 Cherry Bark Ct
- 396 Bellegrove Dr
- 3057 Regency Oaks Dr
- 301 Black Willow Ct
- 334 Bellegrove Dr
- 1006 Post Oak Ct
- 288 Bellegrove Dr
- 127 Weeping Willow Dr
- 476 St Julian Ln
- 468 St Julian Ln
- 438 St Julian Ln
- 434 St Julian Ln
- 101 Breakers Dr
- 147 Laurenco Loop
- 505 Silver Gaff Ct
- 915 Brentmoor Dr Unit 7101.1412411
- 915 Brentmoor Dr Unit 3102.1412409
- 915 Brentmoor Dr Unit 3105.1412410
- 915 Brentmoor Dr Unit 4103.1412413
- 915 Brentmoor Dr Unit 4104.1412412
- 915 Brentmoor Dr
- 107 Village Center Blvd
- 388 Hinson Dr
- 501 Hinson Dr
- 414 St Julian Ln
- 1096 Harvester Cir
- 208 Wind Fall Way
- 400 Black Smith Ln Unit A
- 400 Black Smith Ln Unit A
- 5895 Arbor Isle Way Unit A2
- 5895 Arbor Isle Way Unit B2
- 5895 Arbor Isle Way Unit A4

