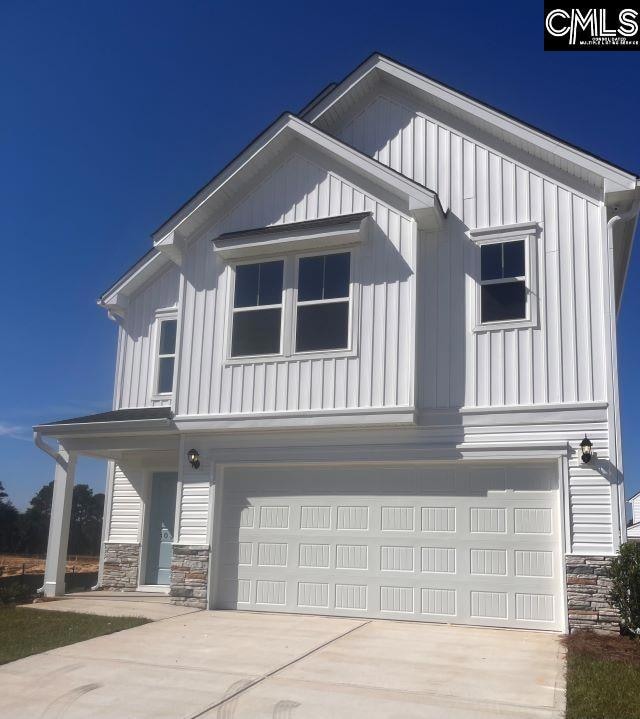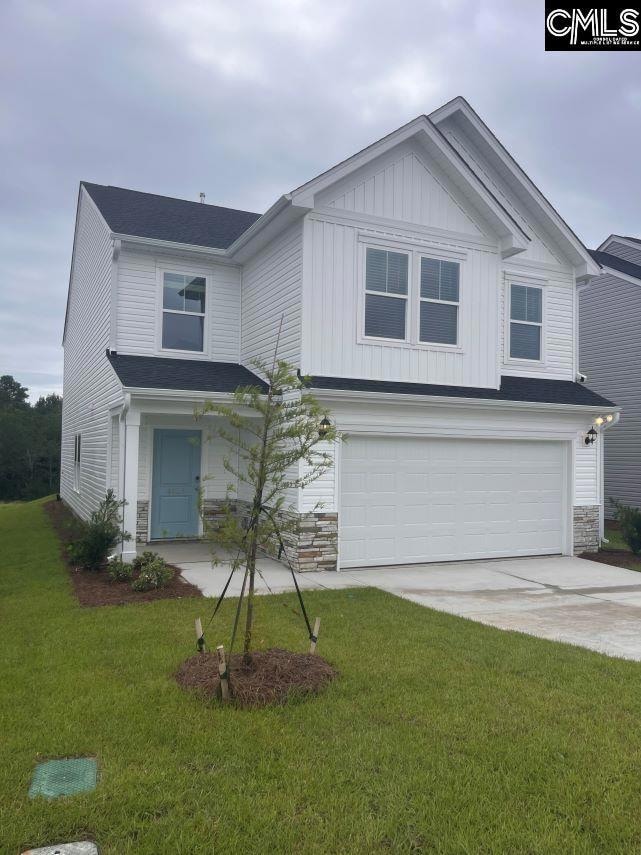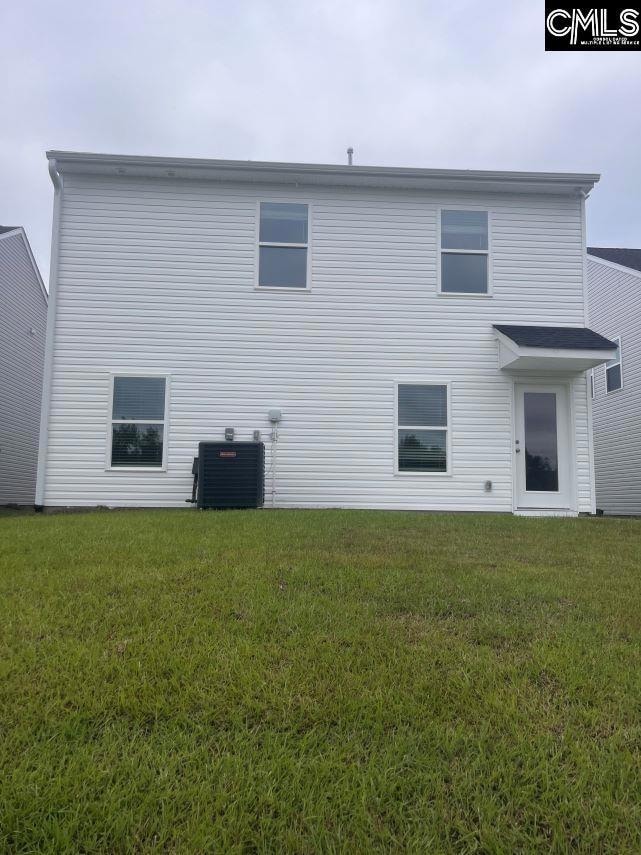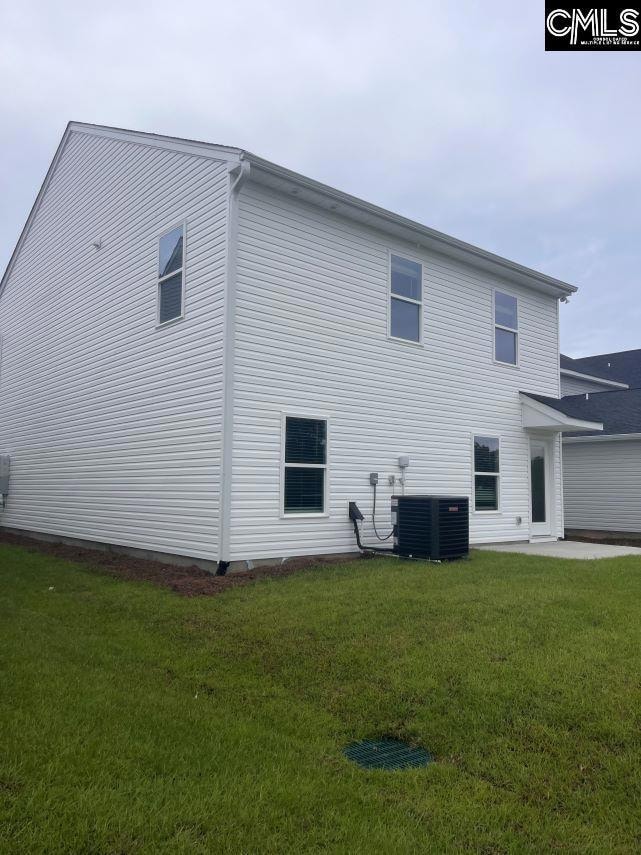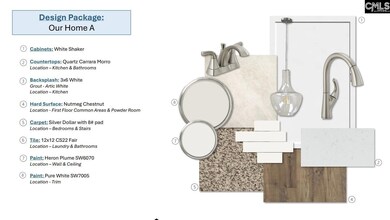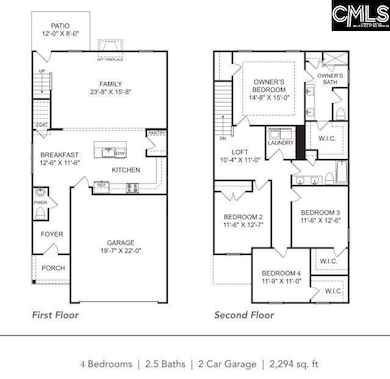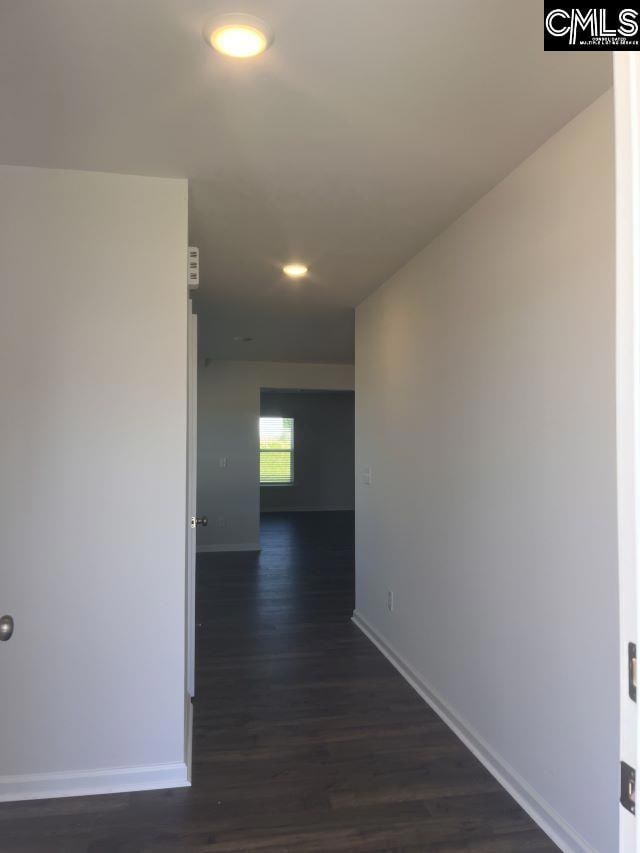4023 Half Mast Way Columbia, SC 29229
Wildewood NeighborhoodEstimated payment $1,892/month
Highlights
- Traditional Architecture
- Secondary bathroom tub or shower combo
- Breakfast Area or Nook
- Spring Valley High School Rated A-
- Quartz Countertops
- Farmhouse Sink
About This Home
Palm Farmhouse Floorplan- EXTRA savings; Move in Special! Price improvement! 30 day close. Homesite overlooks trees, and pond; private backyard lot! A must see!!! Open foyer, expansive main level living. Kitchen with HUGE island includes SS appliance package; LG gas stove , dishwasher. & side by side fridge. White shaker cabinets- soft close, quartz countertops with farmhouse style sink with pull out faucet, tiled backsplash and large walk in pantry. Recessed lighting that extends from Kitchen into the great room equipped w/ designer fan. Flooring is Mohawk Rev Wood chestnut laminate on main level and tiled flooring in laundry / all baths, upgraded carpet w/ 8lb pad. Owner's Suite includes 2 large walk-in closets, Dual vanity sinks, 5ft shower with door, quartz tops in full bath, and secondary bath with linen closets! Upstairs boast a loft, walk in laundry room, 3 generously sized secondary bedrooms w/3 having walk in closets. Blinds are include on all heated windows. 2-car garage with opener installed with two remotes, painted and drywalled. 30 year Architectural shingles and full gutters, fully sodded yard with front and back irrigation. Incredible value, upgraded finishes! Disclaimer: CMLS has not reviewed and, therefore, does not endorse vendors who may appear in listings.
Open House Schedule
-
Monday, December 08, 202512:00 to 4:00 pm12/8/2025 12:00:00 PM +00:0012/8/2025 4:00:00 PM +00:00Please visit the Veranda Model Home prior to showing.Add to Calendar
-
Tuesday, December 09, 202512:00 to 4:00 pm12/9/2025 12:00:00 PM +00:0012/9/2025 4:00:00 PM +00:00Please visit the Veranda Model Home prior to showing.Add to Calendar
Home Details
Home Type
- Single Family
Year Built
- Built in 2025
Lot Details
- 5,227 Sq Ft Lot
HOA Fees
- $32 Monthly HOA Fees
Parking
- 2 Car Garage
- Garage Door Opener
Home Design
- Traditional Architecture
- Slab Foundation
- Stone Exterior Construction
- Vinyl Construction Material
Interior Spaces
- 2,294 Sq Ft Home
- 2-Story Property
- Ceiling Fan
- Recessed Lighting
- Pull Down Stairs to Attic
- Fire and Smoke Detector
Kitchen
- Breakfast Area or Nook
- Walk-In Pantry
- Gas Cooktop
- Free-Standing Range
- Built-In Microwave
- Dishwasher
- Kitchen Island
- Quartz Countertops
- Tiled Backsplash
- Farmhouse Sink
- Disposal
Flooring
- Carpet
- Laminate
Bedrooms and Bathrooms
- 4 Bedrooms
- Walk-In Closet
- Dual Vanity Sinks in Primary Bathroom
- Private Water Closet
- Secondary bathroom tub or shower combo
- Bathtub with Shower
- Separate Shower
Laundry
- Laundry Room
- Laundry on upper level
- Electric Dryer Hookup
Outdoor Features
- Patio
- Rain Gutters
Schools
- Pontiac Elementary School
- Summit Middle School
- Spring Valley High School
Utilities
- Heat Pump System
- Heating System Uses Gas
- Tankless Water Heater
Community Details
- Sw Community Llc HOA
- Victorywoods Village Subdivision
Listing and Financial Details
- Builder Warranty
- Assessor Parcel Number 200
Map
Home Values in the Area
Average Home Value in this Area
Property History
| Date | Event | Price | List to Sale | Price per Sq Ft |
|---|---|---|---|---|
| 11/17/2025 11/17/25 | Price Changed | $297,900 | -1.0% | $130 / Sq Ft |
| 11/03/2025 11/03/25 | Price Changed | $300,900 | -1.6% | $131 / Sq Ft |
| 10/17/2025 10/17/25 | Price Changed | $305,900 | -1.6% | $133 / Sq Ft |
| 08/04/2025 08/04/25 | For Sale | $310,900 | -- | $136 / Sq Ft |
Source: Consolidated MLS (Columbia MLS)
MLS Number: 614576
- 4098 Half Mast Way Unit 219
- 4092 Half Mast Way
- 4034 Half Mast Way
- 4095 Half Mast Way
- 4037 Half Mast Way
- 1056 Field Strip Rd
- 4097 Half Mast Way
- Palm Plan at Victorywoods Village
- Sterling Plan at Victorywoods Village
- Jade Plan at Victorywoods Village
- Keystone Plan at Victorywoods Village
- 4019 Half Mast Loop
- 2006 Armada Rd
- 4015 Half Mast Loop
- 2012 Armada Rd
- 2004 Armada Rd
- 2047 Armada Rd
- 2009 Armada Rd
- 2010 Armada Rd
- 2008 Armada Rd
- 1155 Clemson Frontage Rd
- 2014 Skyline Rd
- 4415 Percival Rd
- 305 Clemson Rd
- 840 Sparkleberry Ln
- 1351 Montford Dr
- 751 Jacobs Mill Pond Rd
- 751 Jacobs Millpond Rd Unit ID1339902P
- 739 Jacobs Millpond Rd Unit ID1340517P
- 325 Spears Creek Church Rd
- 4021 Percival Rd
- 4017 Percival Rd
- 21 Spears Ct
- 13 S Olmstead Ln
- 79 N Lake Pointe Dr
- 10682 Two Notch Rd
- 66 Brazilian Dr
- 22 Brazilian Dr
- 127 Sparkleberry Ln
- 4824 Smallwood Rd
