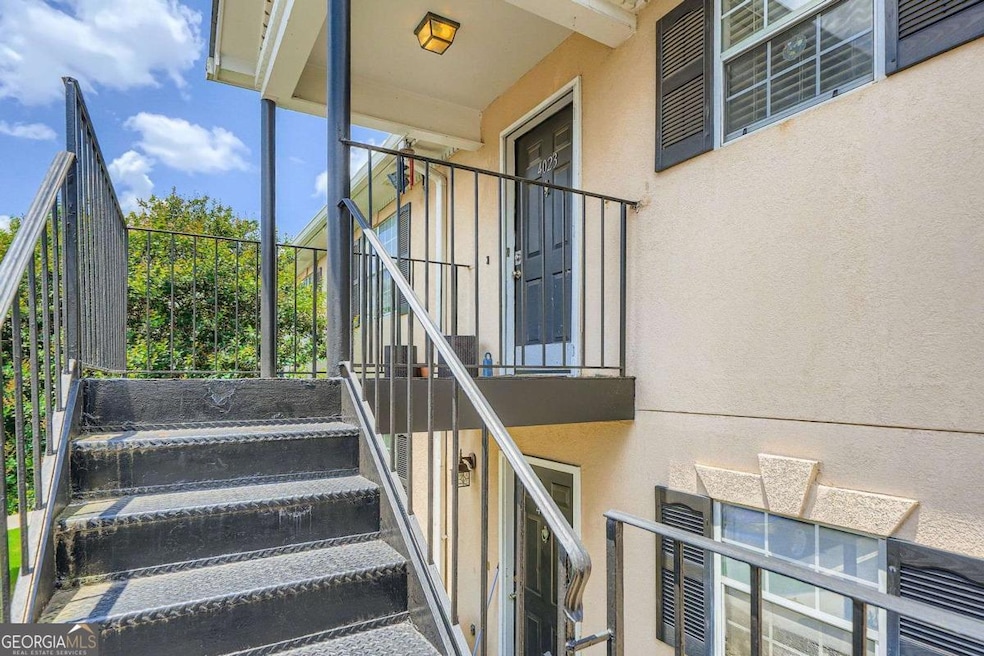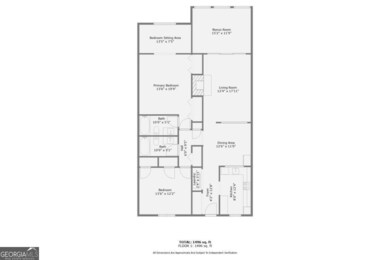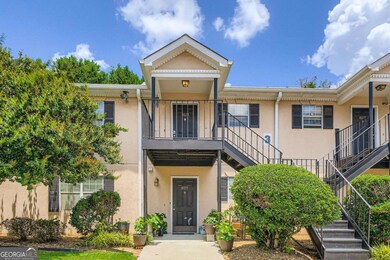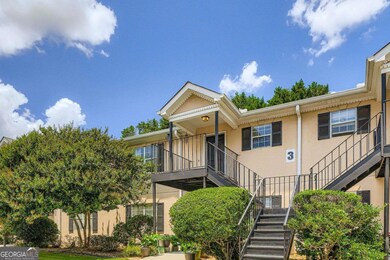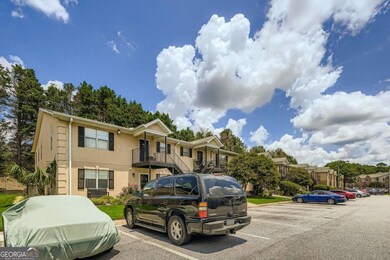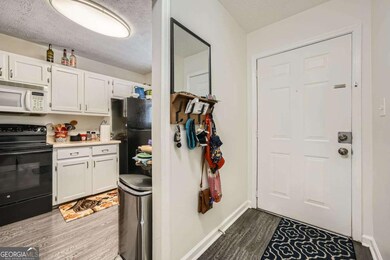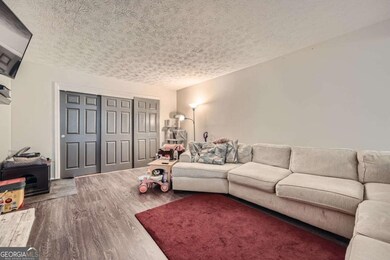4023 Stillwater Dr Duluth, GA 30096
Estimated payment $1,541/month
Highlights
- Contemporary Architecture
- Bonus Room
- Tennis Courts
- McClure Health Science High School Rated A-
- Community Pool
- Double Pane Windows
About This Home
Your Opportunity to Create Your Dream Space in Vibrant Duluth! Discover the incredible potential of this 2-bedroom, 2-bathroom condo, perfectly situated to embrace the dynamic Duluth lifestyle. This is a rare chance for a savvy buyer to personalize and transform a space into their ideal home, all within a fantastic community. This condo offers a spacious layout, ready for your creative touch. Open to the large dining area, the kitchen is efficient and well thought out. With a full compliment of appliances, you can move right in. The generously sized bedrooms each includes its own private full bathroom - perfect for roommates, guests, or a convenient home office. The primary suite offers ample space with an additional area that can be used as an offfice, nursery, or simply a private and secluded seating area. Beyond your doorstep, experience the best of Duluth. Enjoy strolls to the lively Downtown Duluth Town Green, where festivals, concerts, and farmer's markets create a vibrant atmosphere. Indulge in the city's renowned diverse culinary scene, with an array of international restaurants and charming cafes just moments away. This condo offers the benefits of low-maintenance living provided by the HOA. This frees you up to focus on enjoying all that Duluth has to offer. Community amenities often include a pool, perfect for summer relaxation, tennis, and ample parking. With easy access to I-85, commuting is a breeze, and you're just a short drive from endless shopping, recreational parks, and cultural attractions. If you're looking for an affordable entry into a desirable Duluth location and are excited by the prospect of making a home your own, this is the perfect opportunity. Seize the chance to create your personalized oasis and experience the "Spirit of Good Living" in this exceptional community!
Property Details
Home Type
- Condominium
Est. Annual Taxes
- $2,523
Year Built
- Built in 1987
Lot Details
- Two or More Common Walls
HOA Fees
- $250 Monthly HOA Fees
Parking
- Assigned Parking
Home Design
- Contemporary Architecture
- Block Foundation
- Composition Roof
- Block Exterior
Interior Spaces
- 1-Story Property
- Roommate Plan
- Double Pane Windows
- Entrance Foyer
- Bonus Room
- Laundry in Hall
Kitchen
- Breakfast Bar
- Microwave
- Dishwasher
- Disposal
Flooring
- Laminate
- Tile
Bedrooms and Bathrooms
- 2 Main Level Bedrooms
- 2 Full Bathrooms
Schools
- Ferguson Elementary School
- Louise Radloff Middle School
- Meadowcreek High School
Utilities
- Forced Air Heating and Cooling System
- 220 Volts
- Gas Water Heater
- Phone Available
- Cable TV Available
Community Details
Overview
- Association fees include maintenance exterior, ground maintenance, pest control, tennis, trash
- Mid-Rise Condominium
- Stillwater Subdivision
Recreation
- Tennis Courts
- Community Pool
Map
Home Values in the Area
Average Home Value in this Area
Tax History
| Year | Tax Paid | Tax Assessment Tax Assessment Total Assessment is a certain percentage of the fair market value that is determined by local assessors to be the total taxable value of land and additions on the property. | Land | Improvement |
|---|---|---|---|---|
| 2024 | $2,523 | $96,000 | $15,200 | $80,800 |
| 2023 | $2,523 | $96,000 | $15,200 | $80,800 |
| 2022 | $1,900 | $65,400 | $11,200 | $54,200 |
| 2021 | $1,478 | $49,720 | $11,200 | $38,520 |
| 2020 | $1,410 | $46,000 | $8,400 | $37,600 |
| 2019 | $1,463 | $40,760 | $8,400 | $32,360 |
| 2018 | $1,337 | $37,000 | $8,400 | $28,600 |
| 2016 | $898 | $30,400 | $6,400 | $24,000 |
| 2015 | $682 | $24,040 | $4,000 | $20,040 |
| 2014 | $686 | $24,040 | $4,000 | $20,040 |
Property History
| Date | Event | Price | Change | Sq Ft Price |
|---|---|---|---|---|
| 09/01/2025 09/01/25 | Pending | -- | -- | -- |
| 08/04/2025 08/04/25 | Price Changed | $200,000 | -11.1% | $128 / Sq Ft |
| 06/26/2025 06/26/25 | For Sale | $225,000 | +37.6% | $144 / Sq Ft |
| 05/11/2021 05/11/21 | Sold | $163,500 | +0.6% | $105 / Sq Ft |
| 04/12/2021 04/12/21 | Pending | -- | -- | -- |
| 04/09/2021 04/09/21 | For Sale | $162,500 | +113.8% | $104 / Sq Ft |
| 06/14/2016 06/14/16 | Sold | $76,000 | -4.9% | $49 / Sq Ft |
| 05/04/2016 05/04/16 | Pending | -- | -- | -- |
| 04/26/2016 04/26/16 | For Sale | $79,900 | 0.0% | $51 / Sq Ft |
| 04/25/2016 04/25/16 | Pending | -- | -- | -- |
| 04/04/2016 04/04/16 | Price Changed | $79,900 | -11.2% | $51 / Sq Ft |
| 03/28/2016 03/28/16 | For Sale | $90,000 | -- | $58 / Sq Ft |
Purchase History
| Date | Type | Sale Price | Title Company |
|---|---|---|---|
| Warranty Deed | $163,500 | -- | |
| Warranty Deed | $76,000 | -- | |
| Deed | -- | -- | |
| Deed | -- | -- | |
| Foreclosure Deed | $84,982 | -- | |
| Deed | $100,000 | -- | |
| Deed | $93,500 | -- |
Mortgage History
| Date | Status | Loan Amount | Loan Type |
|---|---|---|---|
| Open | $158,595 | New Conventional | |
| Closed | $158,595 | New Conventional | |
| Previous Owner | $68,400 | New Conventional | |
| Previous Owner | $57,931 | FHA | |
| Previous Owner | $80,000 | New Conventional | |
| Previous Owner | $83,000 | Stand Alone Second | |
| Previous Owner | $94,000 | Stand Alone Refi Refinance Of Original Loan | |
| Previous Owner | $91,350 | FHA |
Source: Georgia MLS
MLS Number: 10554493
APN: 6-202A-070
- 4118 Stillwater Dr Unit 4118
- 4096 Stillwater Dr Unit 4096
- 4216 Stillwater Dr
- 3974 Stillwater Dr
- 4173 Stillwater Dr
- 1432 Shenta Oak Dr
- 3955 Peninsula Ct
- 1455 Woodington Cir
- 1331 Sweet Pine Dr
- 1321 Sweet Pine Dr
- 3871 Pleasant Oaks Dr Unit 59
- 4139 Magnolia Glen Walk
- 3836 Pleasant Oaks Dr
- 4059 Heritage Valley Ct
- 4017 Heritage Valley Ct
- 3500 Sweetwater Rd Unit 102
- 3500 Sweetwater Rd Unit 424
