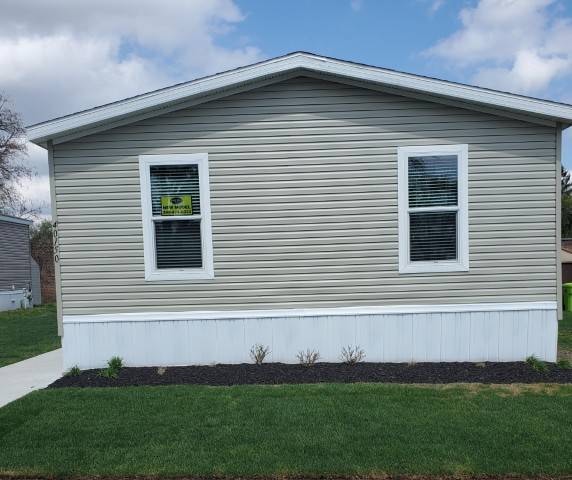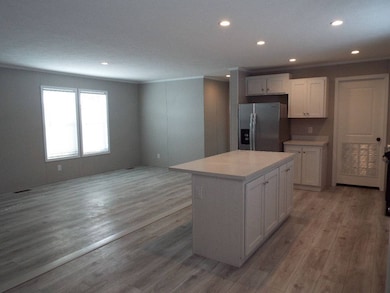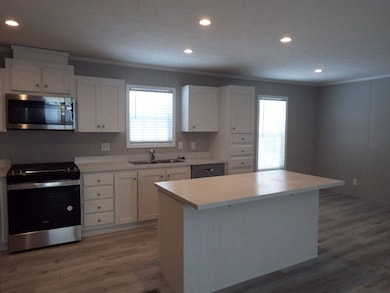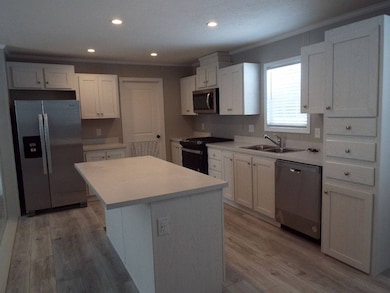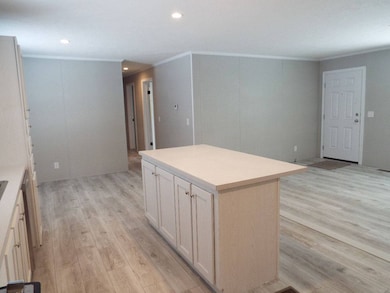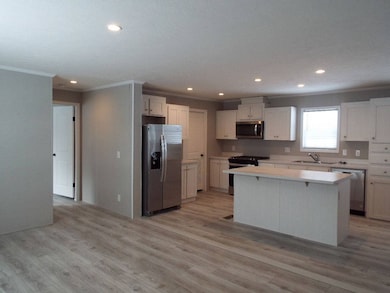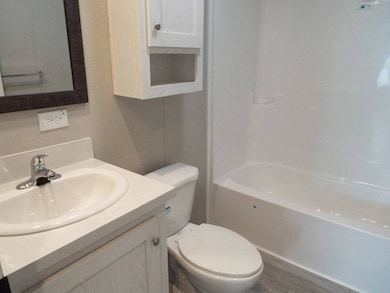Estimated payment $564/month
Highlights
- Fitness Center
- New Construction
- Clubhouse
- Novi High School Rated A+
- Open Floorplan
- Community Pool
About This Home
NEW HOME! New 2026 4 bedroom/2 bath home! Beautiful open floor plan with the master bedroom and bath at one end of the home and the 2nd, 3rd and 4th bedrooms at the other end with a bathroom in between. Nice open kitchen kitchen with Island and can lights. Home comes complete with all appliances including dishwasher, microwave, refrigerator, stove, washer, dryer and central air. There is a laundry area for the washer and dryer with cabinets for storage above. This is the perfect affordable family home. Call us today to schedule your personal tour of this home and community. Showings are by appointment only. We look forward to hearing from you. Discover, Visa, Mastercard and AMEX are now accepted at this location, some restrictions apply. Contact the sales office for details. Price is subject to change without notice. Qualified buyers may receive financing thru 3rd party lenders. Furnishings not included. Colors may change per model
Property Details
Home Type
- Mobile/Manufactured
Year Built
- Built in 2025 | New Construction
Home Design
- Asphalt Roof
- Vinyl Siding
Interior Spaces
- 1,440 Sq Ft Home
- 1-Story Property
- Open Floorplan
- Family Room
- Living Room
- Laminate Flooring
Kitchen
- Oven
- Microwave
- Dishwasher
- Stainless Steel Appliances
- Disposal
Bedrooms and Bathrooms
- 4 Bedrooms
- En-Suite Primary Bedroom
- Walk-In Closet
- 2 Full Bathrooms
Laundry
- Laundry Room
- Dryer
- Washer
Additional Features
- Shed
- Land Lease of $849
- Forced Air Heating and Cooling System
Community Details
Overview
- Highland Hills Community
Amenities
- Clubhouse
- Recreation Room
Recreation
- Community Playground
- Fitness Center
- Community Pool
Pet Policy
- Pets Allowed
Map
Home Values in the Area
Average Home Value in this Area
Property History
| Date | Event | Price | List to Sale | Price per Sq Ft |
|---|---|---|---|---|
| 10/23/2025 10/23/25 | For Sale | $89,999 | 0.0% | $62 / Sq Ft |
| 10/06/2025 10/06/25 | Pending | -- | -- | -- |
| 08/18/2025 08/18/25 | For Sale | $89,999 | -- | $62 / Sq Ft |
Source: My State MLS
MLS Number: 11558244
- 40242 Harrison St Unit 136
- 40225 Jefferson St Unit 128
- 39573 Neston St
- 24725 Bashian Dr Unit 16
- 26892 O'Jaustin
- 39555 J r Blvd
- 24243 Bashian Dr Unit 86
- 24252 Bashian Dr Unit 13
- 25535 Grandview Ln Unit 30
- 25495 Grandview Ln Unit 25
- 25549 Grandview Ln Unit 31
- 41582 Hamlet Ln Unit 68
- 25580 Portico Ln Unit 28
- 23948 Glen Ridge Ct
- 40610 Rock Hill St
- 23827 E Le Bost
- 37921 Carson St
- 23925 W Le Bost
- 24397 Kings Pointe
- 43100 12 Oaks Crescent Dr Unit 5011
- 24630 Bethany Way
- 24425 Olde Orchard St Unit 59
- 24750 Olde Orchard St Unit 160
- 25612 Portico Ln Unit 15
- 25642 Portico Ln Unit 25642
- 41711-42055 Grand River Ave
- 41582 Hamlet Ln Unit 68
- 25588 Portico Ln Unit 24
- 25587 Portico Ln Unit Condo
- 25585 Portico Ln Unit 177
- 40611 W 10 Mile Rd
- 40960 W 10 Mile Rd
- 39588 Squire Rd
- 41800 Manor Park Dr
- 38238 Remington Park
- 42101 Fountain Park Dr E
- 26375 Halsted Rd
- 40225 Oak Tree
- 23637 N Rockledge Unit 224
- 23677 Stonehenge Blvd
