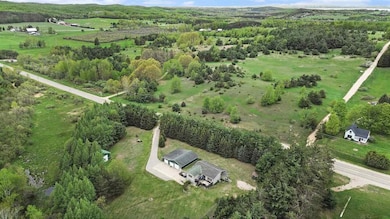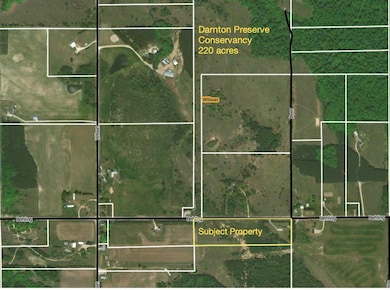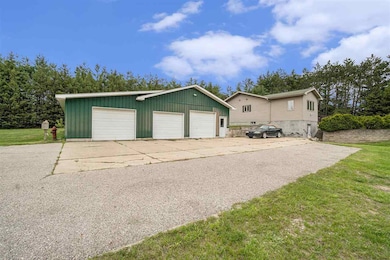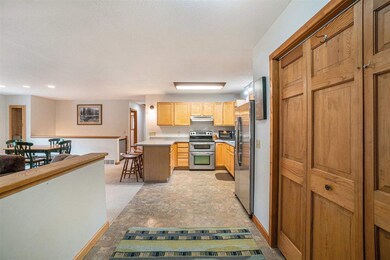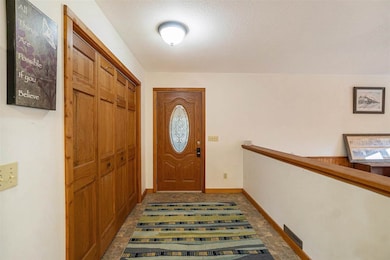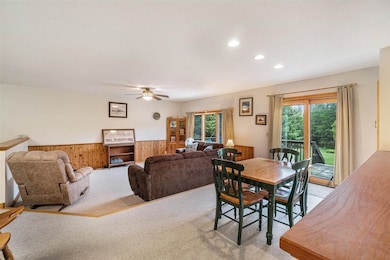
4024 Behling Rd Boyne City, MI 49712
Estimated payment $2,403/month
Highlights
- Deck
- Pole Barn
- Wood Frame Window
- Cathedral Ceiling
- Lower Floor Utility Room
- 4 Car Detached Garage
About This Home
Tranquil Country Setting Between Boyne City and East Jordan Tucked away on 11 peaceful acres, this well-maintained 3-bedroom, 3-bath home offers the perfect balance of privacy, nature, and convenience, located just minutes from both Boyne City and East Jordan. Surrounded by mature trees and teeming with wildlife, the setting is ideal for those who appreciate the beauty of Northern Michigan's outdoors. A small pond and gazebo create the perfect backdrop for quiet evenings or family gatherings. Enjoy vibrant sunsets and nature views from the expansive back deck. Inside, the home features a spacious and comfortable layout. The main level includes a primary ensuite with walk-in closet, an additional bedroom, and a second full bath. Downstairs, the finished lower level provides even more living space with a third bedroom, another full bath, and a cozy family room. Storage and hobby space abound with a 3 car garage, two stalls heated, and a 24x24 pole barn, ideal for your workshop, toys, or equipment. Outdoor enthusiasts will also love being just steps from the 220-acre Darnton Family Nature Preserve, part of the Little Traverse Conservancy, perfect for year-round walks and wildlife watching. If you're looking for privacy, space, and a taste of country living in Northern Michigan, this is a must-see property!
Listing Agent
Berkshire Hathaway HomeServices Real Estate - BC License #6506043278 Listed on: 05/22/2025

Home Details
Home Type
- Single Family
Est. Annual Taxes
- $2,793
Year Built
- Built in 1993
Lot Details
- 11 Acre Lot
Home Design
- Wood Frame Construction
- Asphalt Shingled Roof
Interior Spaces
- 2,576 Sq Ft Home
- 1-Story Property
- Cathedral Ceiling
- Ceiling Fan
- Wood Frame Window
- Family Room Downstairs
- Living Room
- Dining Room
- Lower Floor Utility Room
Kitchen
- Range
- Built-In Microwave
- Dishwasher
Bedrooms and Bathrooms
- 3 Bedrooms
- 3 Full Bathrooms
Laundry
- Dryer
- Washer
Finished Basement
- Walk-Out Basement
- Basement Fills Entire Space Under The House
Parking
- 4 Car Detached Garage
- Driveway
Outdoor Features
- Deck
- Pole Barn
Utilities
- Forced Air Heating and Cooling System
- Heating System Uses Propane
- Well
- Electric Water Heater
- Septic System
Listing and Financial Details
- Assessor Parcel Number 015-017-001-30
Map
Home Values in the Area
Average Home Value in this Area
Tax History
| Year | Tax Paid | Tax Assessment Tax Assessment Total Assessment is a certain percentage of the fair market value that is determined by local assessors to be the total taxable value of land and additions on the property. | Land | Improvement |
|---|---|---|---|---|
| 2025 | $2,793 | $167,400 | $0 | $0 |
| 2024 | $1,109 | $156,500 | $0 | $0 |
| 2023 | $1,056 | $140,200 | $0 | $0 |
| 2022 | $1,006 | $118,000 | $0 | $0 |
| 2021 | $2,365 | $114,200 | $0 | $0 |
| 2020 | $2,401 | $110,600 | $0 | $0 |
| 2019 | $2,329 | $94,300 | $0 | $0 |
| 2018 | $2,288 | $91,800 | $0 | $0 |
| 2017 | $2,032 | $91,800 | $0 | $0 |
| 2016 | $2,029 | $87,200 | $0 | $0 |
| 2015 | $83,108 | $84,400 | $0 | $0 |
| 2014 | $83,108 | $89,600 | $0 | $0 |
| 2013 | -- | $81,800 | $0 | $0 |
Property History
| Date | Event | Price | Change | Sq Ft Price |
|---|---|---|---|---|
| 06/13/2025 06/13/25 | Price Changed | $399,000 | -6.1% | $155 / Sq Ft |
| 05/22/2025 05/22/25 | For Sale | $425,000 | -- | $165 / Sq Ft |
Purchase History
| Date | Type | Sale Price | Title Company |
|---|---|---|---|
| Grant Deed | $155,000 | -- |
Similar Homes in Boyne City, MI
Source: Northern Michigan MLS
MLS Number: 476540
APN: 01501700130
- 1060 Anderson Rd
- 4895 Lois Ln Unit PVT
- TBD Nelson Rd
- 406 Dickens Dr
- TBD Old State Rd
- TBD Miles Rd
- 171 Forest Way Unit PVT
- 6185 Behling Rd
- 136 Lakeridge Trail
- 237 Lakeridge Trail
- 991 Pleasant Valley Ave
- 3208 Pleasant Valley Ave
- 346 Bluewater Trail
- Lot 31 Kaden Ln Unit 31
- 3142 Lake Shore Rd
- 1113 Wheeler Rd
- 00942 Ranney Rd
- 732 Hull St
- 876 Deer Run Dr
- 1020 Dam Rd
- 300 Front St Unit 103
- 114 Mill St
- 301 Silver St
- 230 Ridge St
- 500 Erie St
- 502 Erie St
- 1899 Migizi Way
- 1001 May St
- 1104 Bridge St Unit B
- 1401 Crestview Dr
- 2120 Walleye Ln
- 1301 Crestview Dr
- 207 Burns St
- 709 Jackson St Unit 2
- 709 Jackson St Unit 6
- 709 Jackson St Unit 4
- 415 Kalamazoo Ave
- 501 Valley Ridge Dr
- 301 Lafayette Ave
- 2451 Harbor Petoskey Rd

