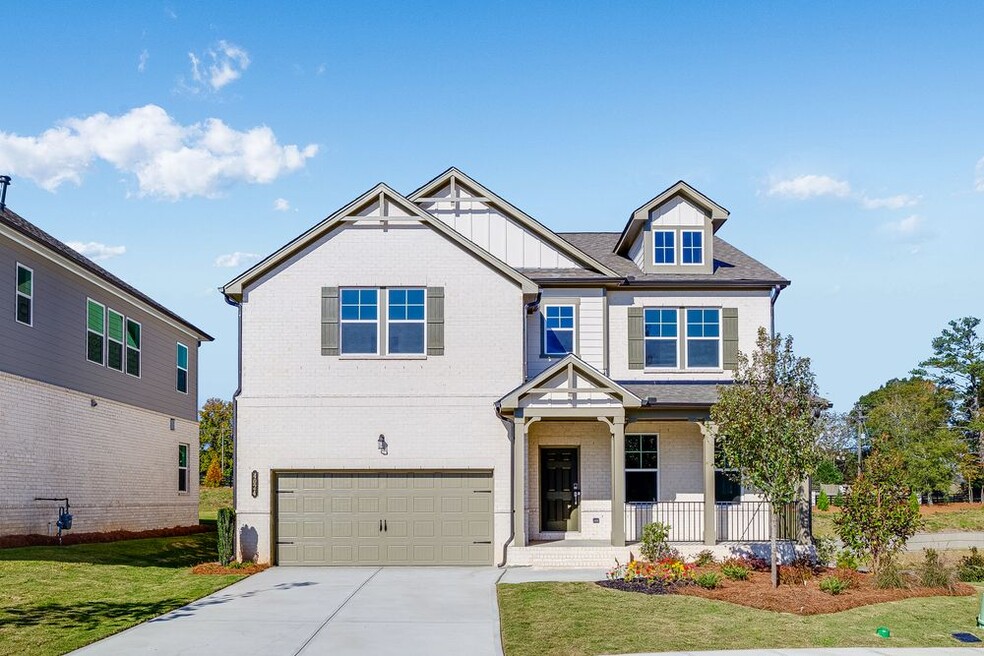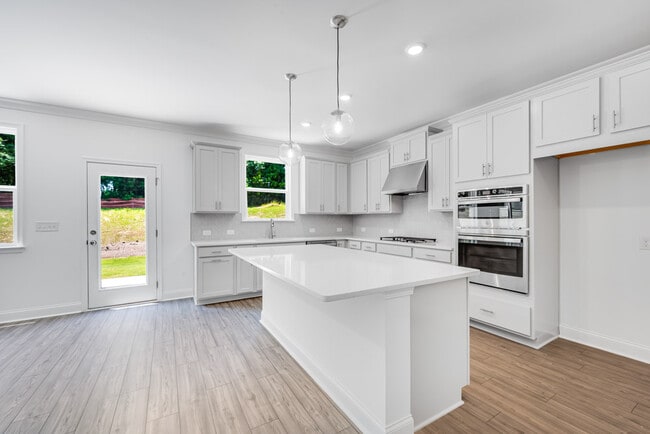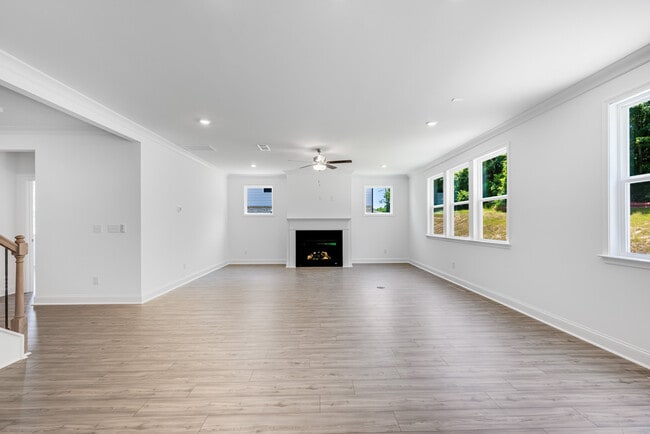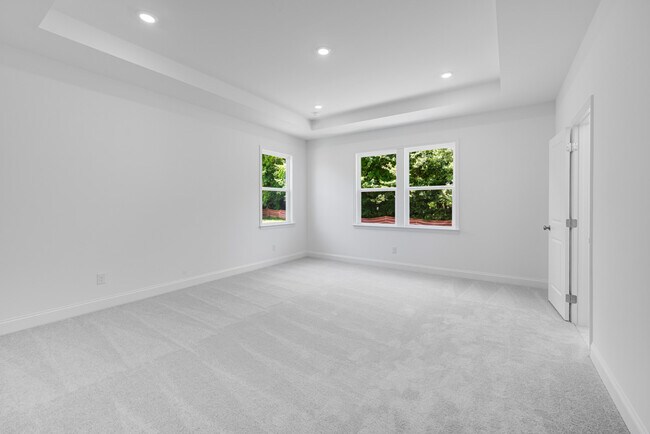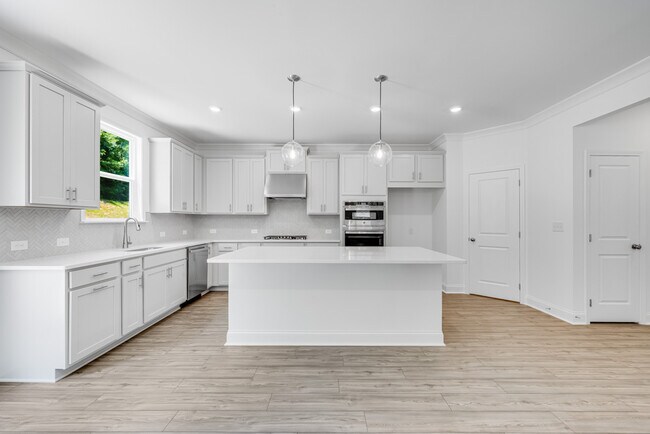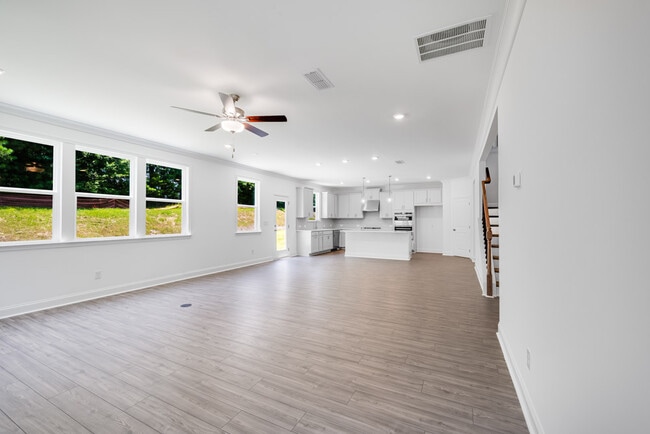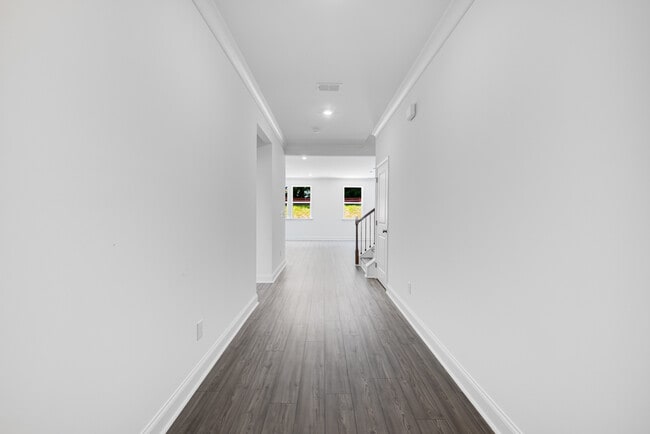
Estimated payment $4,972/month
Highlights
- New Construction
- Pond in Community
- Community Garden
- Ivy Creek Elementary School Rated A
- Game Room
- Fireplace
About This Home
Welcome to the Trenton at 4024 Dantry Lane in Oakmead! This home is the perfectly balances comfort and style. The open-concept main level features a spacious gathering room with a cozy fireplace, flowing seamlessly into the casual dining area and gourmet kitchen with a large island - ideal for entertaining. Need extra space? The private downstairs bedroom with an ensuite bath is perfect for guests or a home office. Plus, the sunroom and covered outdoor living area make the first floor even more inviting. Upstairs, the primary suite is a true retreat, complete with dual walk-in closets, a separate tub and shower, and a private toilet room. The second floor also includes three more bedrooms, a spacious loft, and a super convenient laundry room. Additional highlights include: unfinished basement, main floor bedroom with a full bathroom, an additional bathroom upstairs, covered back patio with sunroom, and shower with a separate tub in the primary bathroom. MLS#7596849
Builder Incentives
Find a home or community you love and take advantage of limited-time offers before they melt away.
Sales Office
| Monday - Saturday |
9:00 AM - 5:00 PM
|
| Sunday |
12:00 PM - 5:00 PM
|
Home Details
Home Type
- Single Family
Parking
- 2 Car Garage
- Front Facing Garage
Home Design
- New Construction
Interior Spaces
- 2-Story Property
- Fireplace
- Dining Room
- Game Room
- Laundry Room
- Basement
Bedrooms and Bathrooms
- 5 Bedrooms
Community Details
- Pond in Community
- Community Garden
Map
Other Move In Ready Homes in Oakmead
About the Builder
- Oakmead
- 3425 Thompson Mill Rd
- Weatherfield
- Weatherfield - Weatherfield Townhomes
- 2843 N Bogan Rd
- 3263 N Bogan Rd NE
- 3432 Adler Trail
- 3525 Hamilton Mill Rd
- 2716 Hamilton Mill Rd
- 3337 Wild Clary (Lot 25) Ct
- 2988 Hamilton Mill Rd
- 2938 Pebblebrook Dr
- 6350 Blackjack Rd
- 6216 Blackjack Rd
- 2898 Hamilton Mill Rd
- 3300 Old Thompson Mill Rd
- 3048 Thompson Mill Rd
- 4447 Hosch Reserve Dr
- 2350 E Maddox Rd
- 2352 E Maddox Rd
