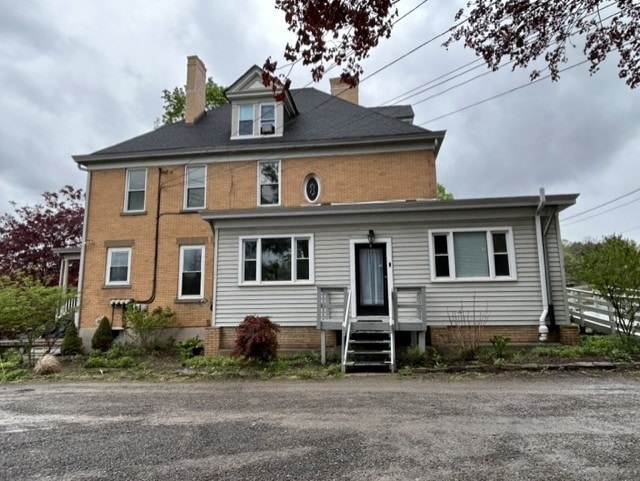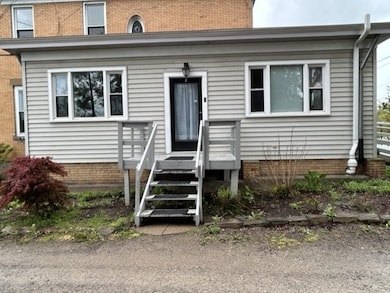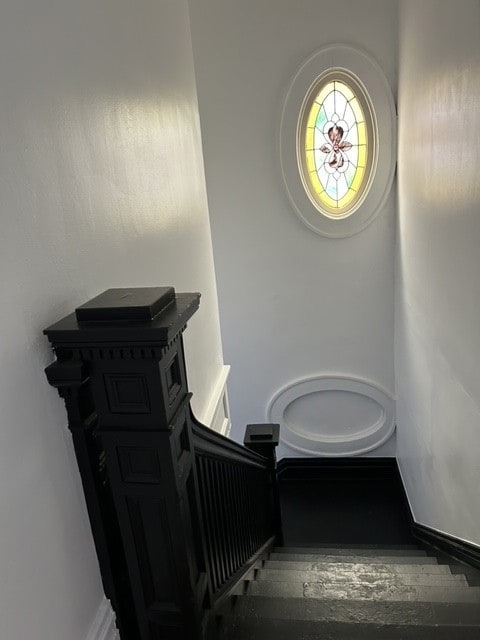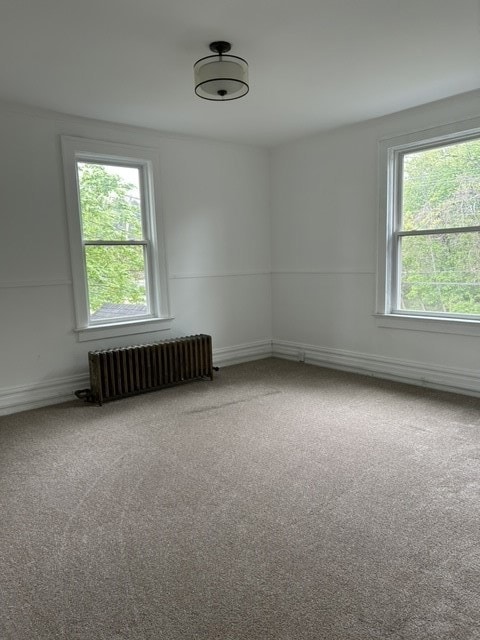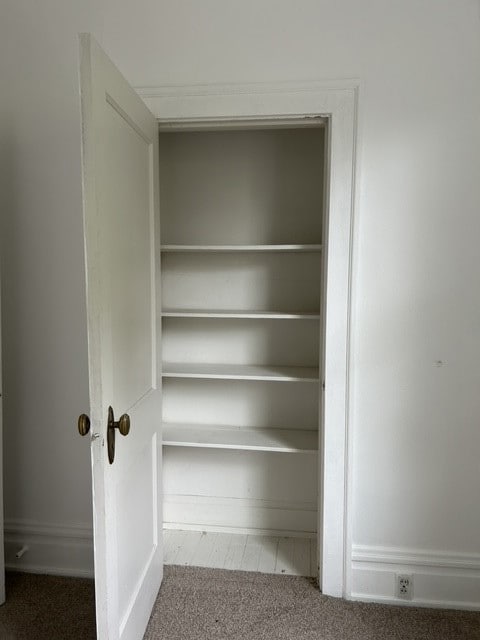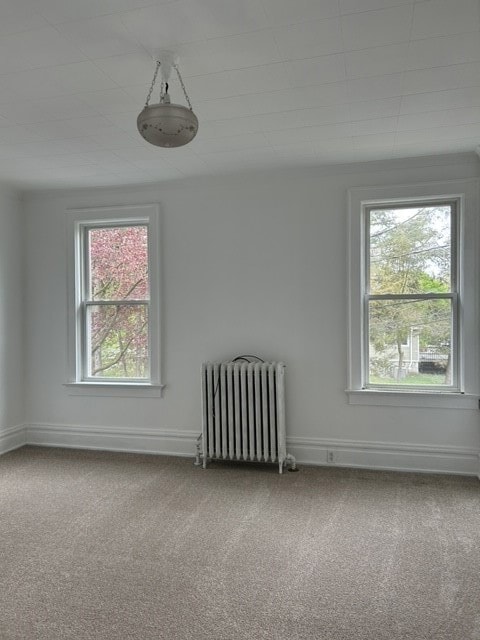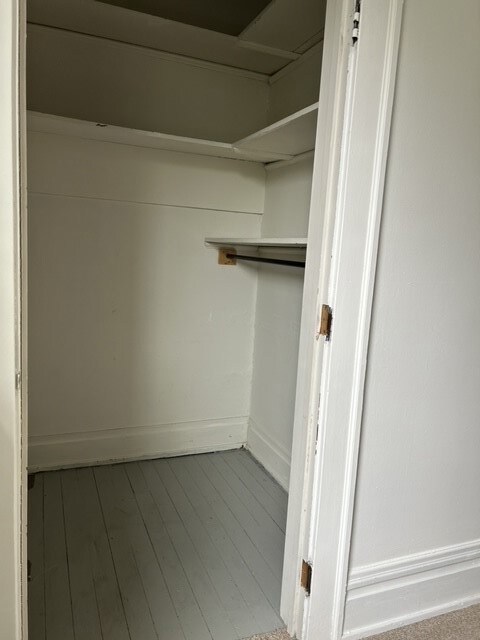4024 Ewalt Rd Unit 2 Gibsonia, PA 15044
Highlights
- Double Pane Windows
- Cooling System Mounted To A Wall/Window
- Hot Water Heating System
- Hance Elementary School Rated A
- Kitchen Island
- Carpet
About This Home
This large, well-maintained 2nd-floor apartment offers a comfortable living space with neutral paint colors and newer carpeting. Enjoy an eat-in kitchen with an island, perfect for meal prep and casual dining. The kitchen comes fully equipped with a dishwasher, electric stove, microwave, and refrigerator. The apartment also features a spacious full bath for added convenience. Onsite coin-operated laundry facilities are available for your use. Additional highlights include two off-street parking spaces, and the seller covers gas, water, sewage, and trash removal. Tenants are responsible for electric. No Pets, No Smoking/Vaping. Ready for immediate occupancy
Property Details
Home Type
- Apartment
Year Built
- Built in 1910
Interior Spaces
- 3-Story Property
- Double Pane Windows
- Carpet
Kitchen
- Stove
- Microwave
- Dishwasher
- Kitchen Island
Bedrooms and Bathrooms
- 3 Bedrooms
- 1 Full Bathroom
Parking
- 2 Parking Spaces
- Off-Street Parking
Utilities
- Cooling System Mounted To A Wall/Window
- Heating System Uses Gas
- Hot Water Heating System
Community Details
- No Pets Allowed
Listing and Financial Details
- Rent includes gas, parking, sewer, trash collection, water
Map
Source: West Penn Multi-List
MLS Number: 1692267
APN: 1664-M-00036-0000-00
- 128 Rana Ln Unit 180
- 101 Eastview Ln (Lot 115)
- 000 Gibson Rd
- 623 Westland Dr
- 103 Beech St Unit 103
- 4 Field Brook Ct
- 611 Greenspring Dr
- 118 Tartan Rd
- 5418 Hamilton Rd
- 0 Wesleyann Dr
- 5340 Georgiann Dr
- 5706 Wesleyann Dr
- 4104 Ben Miller Rd
- 2045 Blossom Dr
- 00 Gibson Rd
- 126 Whitby Place
- 5454 Gibson Rd
- 6076 William Flinn Hwy
- 274 Kettering Cir
- 5168 Elm Dr
- 4150 Ewalt Rd
- 100-500 Orchard Hill Dr
- Route 8 & Community Center Dr
- 2884 E Hardies Rd
- 3226 Camberly Dr
- 2977 Chautauqua Dr
- 704 Carters Grove Dr
- 5055 William Flynn Hwy
- 3101 Camberly Dr
- 2972 Cross Creek Ct
- 5905 Heckert Rd Unit 2
- 4031 Circle Dr
- 3981 Willow Creek Dr
- 2735 Westminster Cir
- 51 Hampshire Ln
- 6804 Sycamore Way
- 6702 Sycamore Way
- 9814 Three Degree Rd
- 9815 Presidential Dr
- 3005 Eagle Ridge Dr
