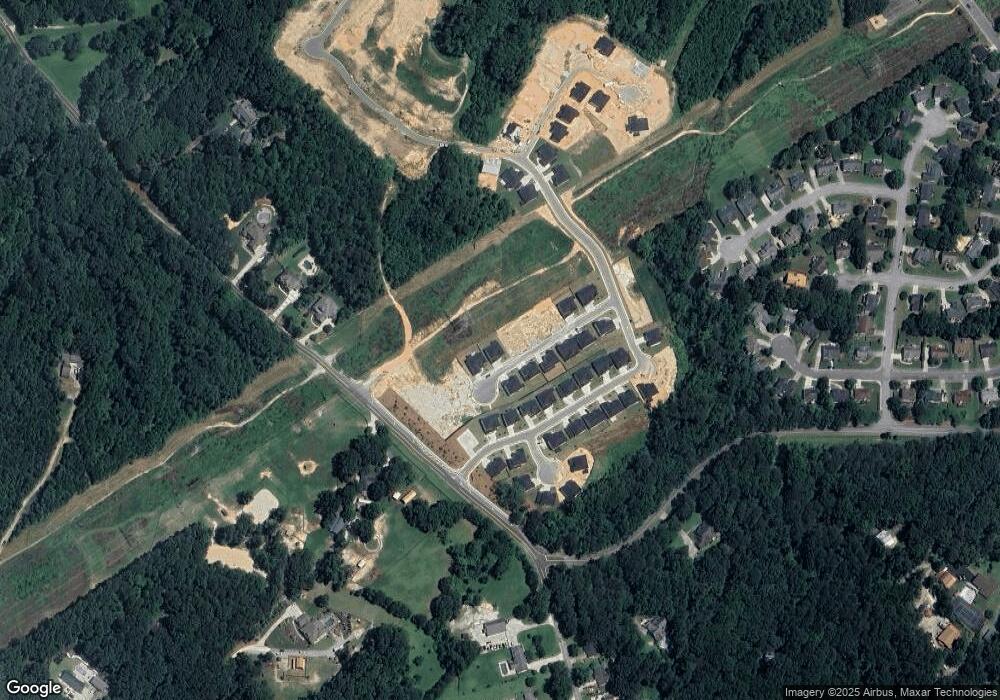4024 Hosch Retreat Dr Buford, GA 30519
5
Beds
4
Baths
3,047
Sq Ft
6,534
Sq Ft Lot
About This Home
This home is located at 4024 Hosch Retreat Dr, Buford, GA 30519. 4024 Hosch Retreat Dr is a home located in Gwinnett County with nearby schools including Ivy Creek Elementary School, Glenn C. Jones Middle School, and Celebration Academy.
Create a Home Valuation Report for This Property
The Home Valuation Report is an in-depth analysis detailing your home's value as well as a comparison with similar homes in the area
Home Values in the Area
Average Home Value in this Area
Tax History Compared to Growth
Map
Nearby Homes
- 4416 Hosch Retreat Dr
- 4436 Hosch Reserve Dr
- 4437 Hosch Reserve Dr
- 3300 Old Thompson Mill Rd
- 3111 Old Thompson Mill Rd
- 4457 Hosch Reserve Dr
- 4447 Hosch Reserve Dr
- 4456 Hosch Reserve Dr
- 3048 Thompson Mill Rd
- 3069 Thompson Mill Rd
- 3242 Long Creek Dr
- 2941 Climbing Rose St
- 4292 Sardis Church Rd
- 3294 Long Creek Dr
- 4728 Moon Hollow Ct
- 3424 High Shoals
- 3012 Hosch Retreat Park Dr
- 3022 Hosch Retreat Park Dr
- 4041 Hosch Retreat Dr
- 3003 Hosch Retreat Dr
- 4040 Hosch Reserve Dr
- 4030 Hosch Reserve Dr
- 4050 Hosch Reserve Dr
- 4020 Hosch Reserve Dr
- 4060 Hosch Reserve Dr
- 3033 Hosch Reserve Dr
- 4001 Hosch Reserve Dr
- 4011 Hosch Reserve Dr
- 4055 Hosch Retreat Dr
- 4456 Hosch Retreat Dr
- 3012 Hosch Retreat Park
- 3022 Hosch Retreat Park
- 4051 Hosch Reserve Dr
- 3069 Old Thompson Mill Rd
- 3103 Old Thompson Mill Rd
- 3090 Old Thompson Mill Rd
