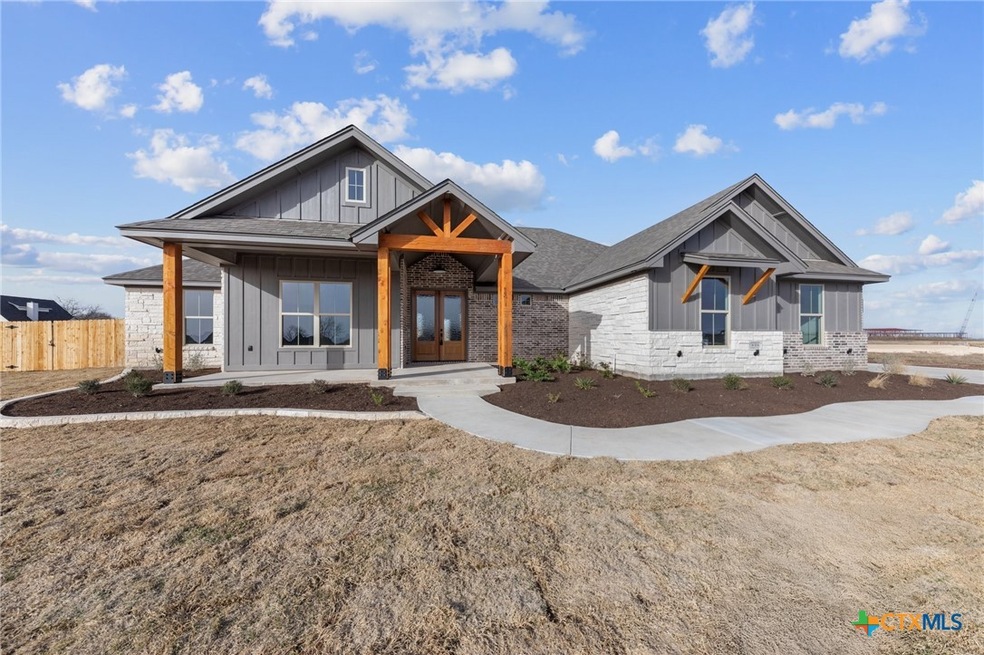
4024 Integrity Ln Salado, TX 76571
Highlights
- Open Floorplan
- Custom Closet System
- High Ceiling
- Salado High School Rated A-
- Traditional Architecture
- Stone Countertops
About This Home
As of June 2025Located in the desirable Eagle Ranch Subdivision near Salado High School, The Llano is among our newest, most popular plans. This home features four bedrooms, two and a half baths, and a three-car garage, all designed thoughtfully just under 2,500sf. This plan is designed with family living in mind and includes a secluded master suite with an ensuite bathroom boasting a spacious stand-alone soaker tub and a large tiled shower. The massive walk-in closet connects to the laundry room for easy laundry care. The open-concept living area highlights a vaulted ceiling and a modern 4' fireplace, and the generous kitchen and oversized island open to a sizeable dining room. The pantry is a major feature, with plenty of shelves and a storage area. The covered back patio offers a beautiful outdoor Living space on just over half an acre, providing ample backyard space for a future pool or entertainment area. The home design is thoughtfully crafted, making this home perfect for a growing family near the Village of Salado.
Last Agent to Sell the Property
Vista Real Estate Group-Compass RE Texas, LLC Brokerage Phone: 254-231-0209 License #0758994 Listed on: 08/21/2024
Home Details
Home Type
- Single Family
Year Built
- Built in 2024
Lot Details
- 0.67 Acre Lot
- South Facing Home
Parking
- 3 Car Attached Garage
Home Design
- Traditional Architecture
- Brick Exterior Construction
- Slab Foundation
- Blown-In Insulation
- Stone Veneer
- Masonry
Interior Spaces
- 2,439 Sq Ft Home
- Property has 1 Level
- Open Floorplan
- Built-In Features
- Crown Molding
- Beamed Ceilings
- Coffered Ceiling
- Tray Ceiling
- High Ceiling
- Ceiling Fan
- Recessed Lighting
- Entrance Foyer
- Living Room with Fireplace
- Laminate Flooring
Kitchen
- Built-In Convection Oven
- Gas Cooktop
- Range Hood
- Dishwasher
- Stone Countertops
- Disposal
Bedrooms and Bathrooms
- 4 Bedrooms
- Custom Closet System
- Walk-In Closet
- Double Vanity
- Single Vanity
- Garden Bath
- Walk-in Shower
Laundry
- Laundry Room
- Washer and Electric Dryer Hookup
Outdoor Features
- Covered Patio or Porch
Utilities
- Central Air
- Heating Available
- Vented Exhaust Fan
- Underground Utilities
- Propane
- Tankless Water Heater
- Aerobic Septic System
- High Speed Internet
Listing and Financial Details
- Assessor Parcel Number 519411
Community Details
Overview
- Property has a Home Owners Association
- Eagle Ranch Association
- Built by Tierra Homes
- Eagle Ranch Subdivision
Security
- Building Fire Alarm
Similar Homes in Salado, TX
Home Values in the Area
Average Home Value in this Area
Property History
| Date | Event | Price | Change | Sq Ft Price |
|---|---|---|---|---|
| 06/06/2025 06/06/25 | Sold | -- | -- | -- |
| 05/01/2025 05/01/25 | Pending | -- | -- | -- |
| 08/21/2024 08/21/24 | For Sale | $587,799 | -- | $241 / Sq Ft |
Tax History Compared to Growth
Agents Affiliated with this Home
-
Bryna Dixon
B
Seller's Agent in 2025
Bryna Dixon
Vista Real Estate Group-Compass RE Texas, LLC
(254) 223-3082
18 Total Sales
-
Carlee Lopez

Buyer's Agent in 2025
Carlee Lopez
eXp Realty LLC
(254) 768-1222
98 Total Sales
Map
Source: Central Texas MLS (CTXMLS)
MLS Number: 553935
- 4019 Integrity Ln
- 11042 Eagle Walk Blvd
- 11127 Golden Eagle Ave
- 11138 Golden Eagle Ave
- 11144 Golden Eagle Ave
- 11150 Golden Eagle Ave
- 11151 Golden Eagle Ave
- 11145 Golden Eagle Ave
- 11018 Eagle Walk Blvd
- 11019 Eagle Walk Blvd
- 11213 Ridgewood Dr
- 11054 La Paloma Loop
- 11066 La Paloma Loop E
- 13272 - C Farm To Markret 2484
- 718 Eagle Claw Dr
- 630 Eagle Crest Cove
- 719 Eagle Claw Dr
- 8119 Green Hill Dr
- 730 Eagle Pass Dr
- 5501 Hollow Dr






