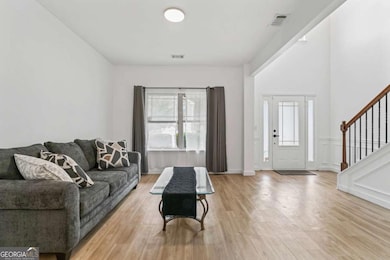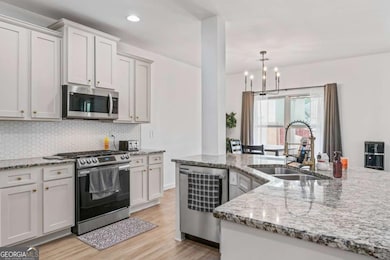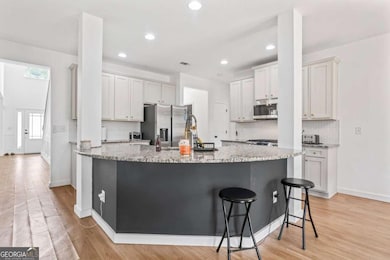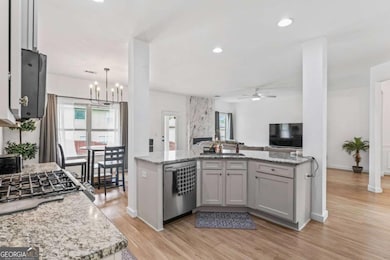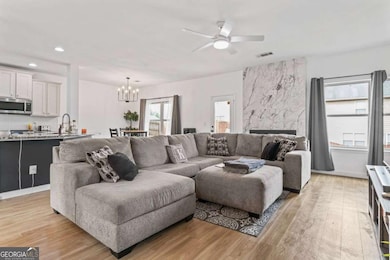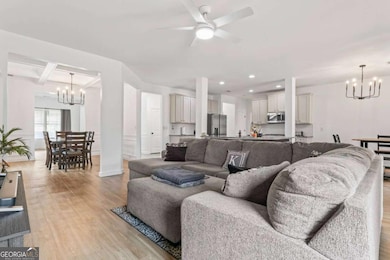4024 Lucas Ln Ellenwood, GA 30294
Southwest DeKalb NeighborhoodEstimated payment $2,820/month
Highlights
- Formal Dining Room
- Tile Flooring
- 4 Car Garage
- Walk-In Closet
- Central Heating and Cooling System
- Wood Siding
About This Home
Discover the charm of 4024 Locust Lane, a beautifully cared-for two-story home tucked away in the heart of Ellenwood. Step inside to find a bright, open layout designed for today's lifestyle - where the living, dining, and kitchen areas flow effortlessly together, creating the perfect space for gatherings and everyday comfort. This home has been tastefully refreshed throughout, featuring new flooring, fresh paint, and thoughtful updates that make it move-in ready. The spacious primary suite offers a relaxing retreat, complete with a spa-like bathroom and plenty of room to unwind. Whether you're hosting family and friends or enjoying a quiet night in, this home offers warmth, comfort, and functionality in every corner. Its inviting design and modern touches make it one you'll want to see in person. Don't miss your chance to make this stunning Ellenwood property your new home!
Listing Agent
Keller Williams Realty Atl. Partners License #413280 Listed on: 10/12/2025

Home Details
Home Type
- Single Family
Est. Annual Taxes
- $6,794
Year Built
- Built in 2012
Lot Details
- 8,712 Sq Ft Lot
- Back Yard Fenced
HOA Fees
- $40 Monthly HOA Fees
Parking
- 4 Car Garage
Home Design
- Composition Roof
- Wood Siding
Interior Spaces
- 3,306 Sq Ft Home
- 2-Story Property
- Living Room with Fireplace
- Formal Dining Room
- Tile Flooring
Kitchen
- Microwave
- Dishwasher
Bedrooms and Bathrooms
- Walk-In Closet
Schools
- Chapel Hill Elementary School
- Salem Middle School
- Martin Luther King Jr High School
Utilities
- Central Heating and Cooling System
Community Details
- Rock Hill Springs Subdivision
Map
Home Values in the Area
Average Home Value in this Area
Tax History
| Year | Tax Paid | Tax Assessment Tax Assessment Total Assessment is a certain percentage of the fair market value that is determined by local assessors to be the total taxable value of land and additions on the property. | Land | Improvement |
|---|---|---|---|---|
| 2025 | $4,364 | $157,080 | $16,000 | $141,080 |
| 2024 | $4,344 | $151,400 | $16,000 | $135,400 |
| 2023 | $4,344 | $155,160 | $26,000 | $129,160 |
| 2022 | $4,066 | $141,440 | $26,000 | $115,440 |
| 2021 | $3,017 | $95,960 | $26,000 | $69,960 |
| 2020 | $2,970 | $93,720 | $26,000 | $67,720 |
| 2019 | $2,786 | $86,920 | $26,000 | $60,920 |
| 2018 | $2,742 | $86,920 | $26,000 | $60,920 |
| 2017 | $2,935 | $89,360 | $26,000 | $63,360 |
| 2016 | $2,625 | $78,760 | $26,000 | $52,760 |
| 2014 | $3,666 | $74,108 | $24,468 | $49,640 |
Property History
| Date | Event | Price | List to Sale | Price per Sq Ft | Prior Sale |
|---|---|---|---|---|---|
| 10/12/2025 10/12/25 | For Sale | $422,000 | +1.9% | $128 / Sq Ft | |
| 04/18/2025 04/18/25 | Sold | $414,111 | 0.0% | $125 / Sq Ft | View Prior Sale |
| 03/12/2025 03/12/25 | Pending | -- | -- | -- | |
| 03/06/2025 03/06/25 | Price Changed | $414,111 | -2.4% | $125 / Sq Ft | |
| 12/10/2024 12/10/24 | For Sale | $424,111 | -- | $128 / Sq Ft |
Purchase History
| Date | Type | Sale Price | Title Company |
|---|---|---|---|
| Limited Warranty Deed | $414,111 | -- | |
| Limited Warranty Deed | $185,250 | -- |
Mortgage History
| Date | Status | Loan Amount | Loan Type |
|---|---|---|---|
| Open | $412,458 | VA | |
| Previous Owner | $181,894 | FHA |
Source: Georgia MLS
MLS Number: 10623706
APN: 12-253-02-073
- 4824 Flakes Mill Rd
- 4583 Carissa Ct Unit 7
- 4587 Lombard Rd
- 3927 Scarlet Ohara Dr
- 4329 Traipse Path
- 3736 Busker Mill Ln
- 4637 Mayer Trace
- 4504 Warren Mill Trail
- 5125 Flakes Mill Rd
- 4617 River Rd
- 3854 Busby Mill Ct
- 4200 Flakes Mill Manor Ln
- 4192 Flakes Mill Manor Ln
- 103 N Circle Dr
- 107 S Circle Dr
- 4325 River Point Place
- 4447 Flakes Mill Rd
- 4173 Alicia Ct
- 4864 Brookstone Pkwy
- 69 N Hearn Rd
- 4316 Traipse Path
- 3998 Courtney Place
- 4173 Alicia Ct
- 310 Victoria Dr
- 3667 Chimney Ridge Ct
- 114 Scarborough Ct
- 4060 Day Trail S
- 4050 Daron Ct
- 115 Elizabeth Way
- 85 Wilhelmina Dr
- 4012 Day Trail N
- 4115 Stillwater Point
- 17 Juliana Ct
- 60 Juliana Dr
- 575 Scarborough Rd
- 65 Juliana Dr
- 3374 Homeward Trail
- 3416 Homeward Trail
- 333 Olympian Dr
- 3368 Lincolndale Ct

