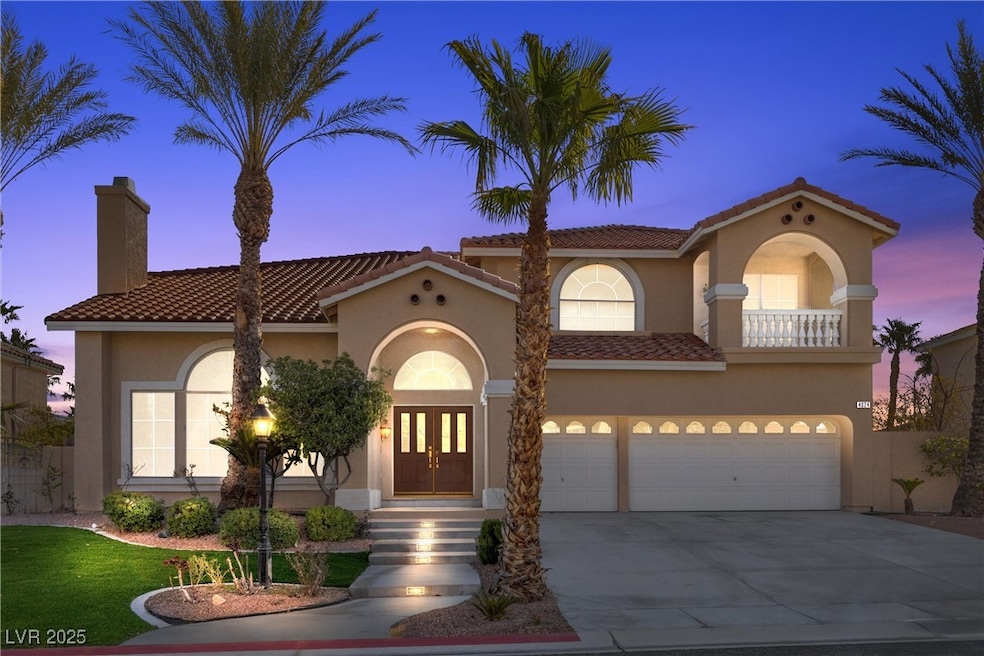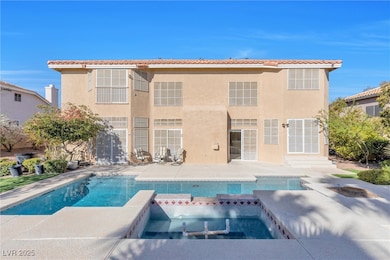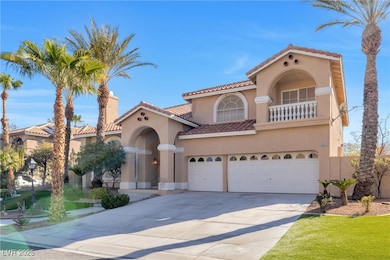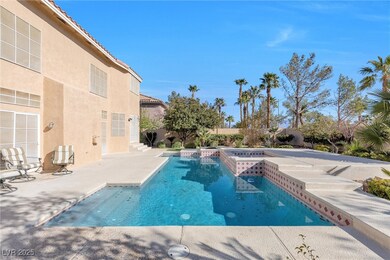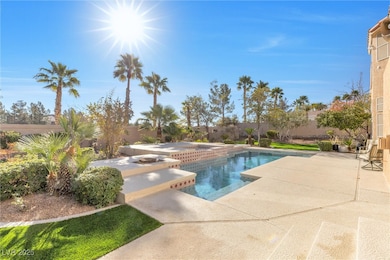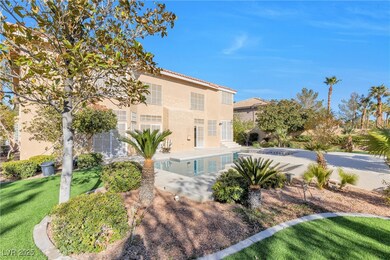4024 Mansion Hall Ct Las Vegas, NV 89129
Lone Mountain NeighborhoodEstimated payment $5,821/month
Highlights
- Pool and Spa
- 0.32 Acre Lot
- Fireplace in Primary Bedroom
- Gated Community
- Fruit Trees
- Main Floor Primary Bedroom
About This Home
More than just a home, this is a refined sanctuary where luxury and everyday comfort come together perfectly. This remarkable 4,743 sq. ft. residence is tucked away in a prestigious gated enclave that exudes both exclusivity and tranquility. Designed with a seamless blend of elegance and functionality, this home features two grand primary suites—one on each floor—complemented by two additional oversized bedrooms, ensuring plenty of space for family and guests. The heart of the home is the kitchen that overlooks the family room, ideal for gourmet cooking while entertaining your family members and guests. Upstairs, a spacious loft provides so many possibilities, whether as a private office, media lounge, or relaxing retreat. The finished basement expands your options even further, perfect for a home theater, game room, or personal workout home gym. Outside, an inviting backyard oasis awaits, where lush greenery and fruit trees frame a shimmering pool and spa, creating a peaceful haven.
Home Details
Home Type
- Single Family
Est. Annual Taxes
- $6,346
Year Built
- Built in 2000
Lot Details
- 0.32 Acre Lot
- West Facing Home
- Block Wall Fence
- Drip System Landscaping
- Fruit Trees
- Back Yard Fenced and Front Yard
HOA Fees
- $100 Monthly HOA Fees
Parking
- 3 Car Attached Garage
Home Design
- Frame Construction
- Tile Roof
- Stucco
Interior Spaces
- 4,743 Sq Ft Home
- 2-Story Property
- Ceiling Fan
- Gas Fireplace
- Solar Screens
- Family Room with Fireplace
- 2 Fireplaces
- Living Room with Fireplace
- Intercom
- Basement
Kitchen
- Built-In Gas Oven
- Gas Cooktop
- Microwave
- Dishwasher
- Disposal
Flooring
- Carpet
- Tile
Bedrooms and Bathrooms
- 4 Bedrooms
- Primary Bedroom on Main
- Fireplace in Primary Bedroom
Laundry
- Laundry on main level
- Dryer
- Washer
Eco-Friendly Details
- Sprinkler System
Pool
- Pool and Spa
- In Ground Pool
Schools
- Garehime Elementary School
- Leavitt Justice Myron E Middle School
- Centennial High School
Utilities
- Two cooling system units
- Central Heating and Cooling System
- Heating System Uses Gas
- Underground Utilities
Community Details
Overview
- Association fees include management
- Estates North Association, Phone Number (702) 395-2399
- Est North Subdivision
- The community has rules related to covenants, conditions, and restrictions
Security
- Gated Community
Map
Home Values in the Area
Average Home Value in this Area
Tax History
| Year | Tax Paid | Tax Assessment Tax Assessment Total Assessment is a certain percentage of the fair market value that is determined by local assessors to be the total taxable value of land and additions on the property. | Land | Improvement |
|---|---|---|---|---|
| 2025 | $6,346 | $233,678 | $72,450 | $161,228 |
| 2024 | $5,877 | $233,678 | $72,450 | $161,228 |
| 2023 | $5,877 | $214,669 | $61,950 | $152,719 |
| 2022 | $5,442 | $197,941 | $58,450 | $139,491 |
| 2021 | $5,039 | $192,879 | $60,200 | $132,679 |
| 2020 | $4,676 | $187,622 | $56,000 | $131,622 |
| 2019 | $4,382 | $169,869 | $40,250 | $129,619 |
| 2018 | $4,182 | $161,710 | $37,450 | $124,260 |
| 2017 | $5,312 | $162,032 | $35,700 | $126,332 |
| 2016 | $3,959 | $149,494 | $29,400 | $120,094 |
| 2015 | $3,952 | $136,997 | $25,550 | $111,447 |
| 2014 | $3,836 | $113,546 | $21,000 | $92,546 |
Property History
| Date | Event | Price | List to Sale | Price per Sq Ft |
|---|---|---|---|---|
| 03/16/2025 03/16/25 | For Sale | $985,000 | -- | $208 / Sq Ft |
Purchase History
| Date | Type | Sale Price | Title Company |
|---|---|---|---|
| Interfamily Deed Transfer | -- | -- | |
| Interfamily Deed Transfer | -- | -- | |
| Bargain Sale Deed | $357,700 | First American Title Co |
Mortgage History
| Date | Status | Loan Amount | Loan Type |
|---|---|---|---|
| Previous Owner | $390,000 | No Value Available |
Source: Las Vegas REALTORS®
MLS Number: 2663807
APN: 138-05-410-054
- 8717 Kingship Ct
- 4100 Highland Castle Ct
- 4670 N Chieftain St
- 4117 Antique Sterling Ct
- 4016 Mountain Trek St
- 3916 White Castle St
- 3921 White Castle St
- 8775 Helena Ave
- 3805 White Castle St
- 8828 Juniper Knoll Ave
- 8780 Autumn Valley Ave
- 8729 W Gilmore Ave
- 4317 Velvet Ridge Ct
- 3932 Bagua Ct
- 8757 Autumn Valley Ave
- 9117 Hickam Ave
- 8737 Autumn Valley Ave
- 9135 Hickam Ave
- 3921 Lost Miner Ct
- 9030 Chiffon Mist Ave
- 8725 Castle Hill Ave
- 3954 Crystal Trip Ct
- 3937 Maldive Isle Ct
- 8640 Castle Hill Ave
- 9109 Fusion Dr
- 3912 Diamond Ridge St
- 3913 Diamond Ridge St
- 8637 W Gilmore Ave
- 3822 Cliff Meadow Ct
- 8548 Lost Gold Ave
- 3933 Country Lights St
- 8540 W Gilmore Ave Unit 7
- 3708 Dorrington Dr
- 8916 Fort Crestwood Dr
- 8504 Last Point Ave
- 3704 Fisherking Dr
- 8517 W Gilmore Ave
- 9054 Claretta Dr
- 3966 Mesa Peak Ct
- 8476 W Gilmore Ave
