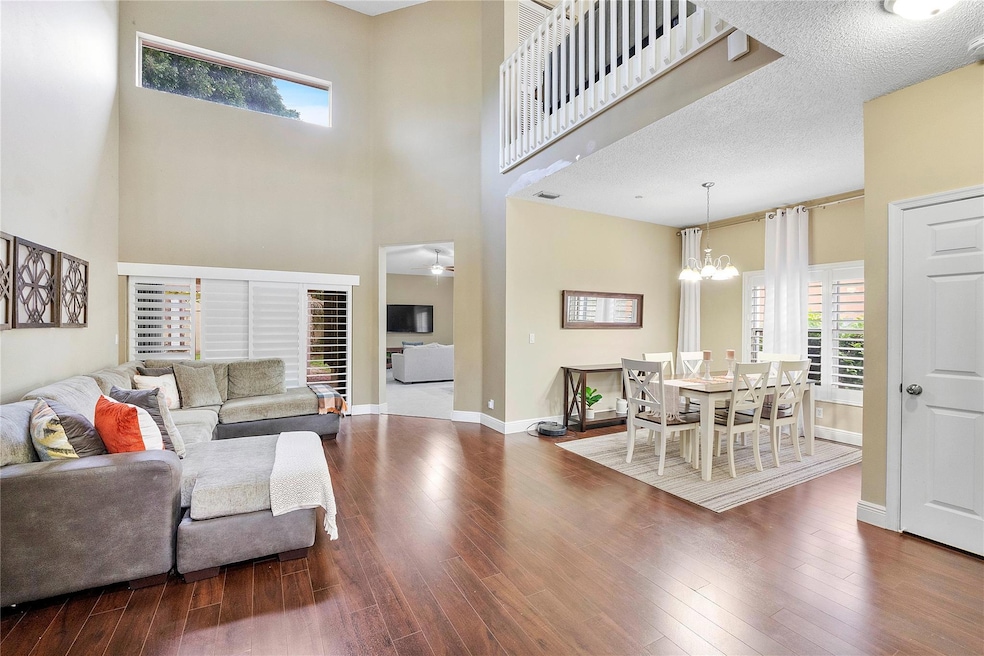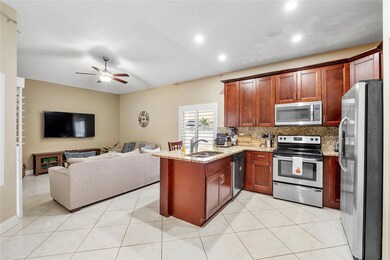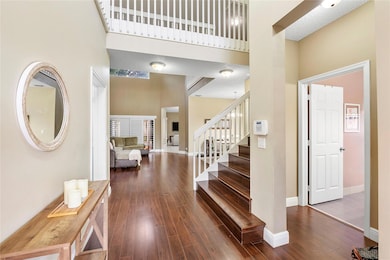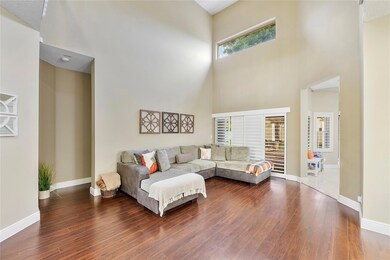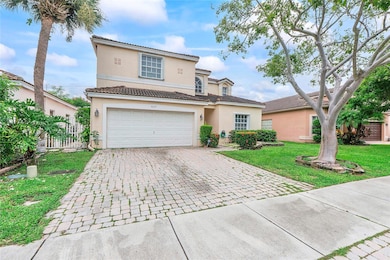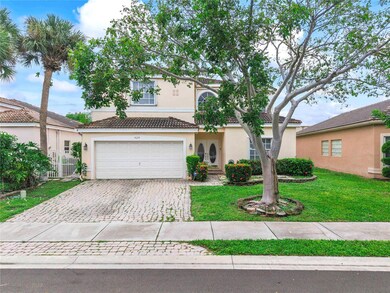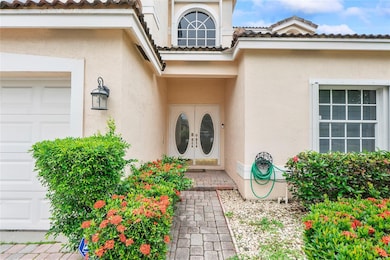4024 NW 62nd Ct Coconut Creek, FL 33073
Winston Park NeighborhoodEstimated payment $4,374/month
Highlights
- Gated Community
- Vaulted Ceiling
- Garden View
- Fruit Trees
- Wood Flooring
- Attic
About This Home
Seize this incredible opportunity to own this home in the highly sought-after gated community of Cocobay in Coconut Creek! This beautiful residence offers a primary suite conveniently located on the main floor, along with a 2nd bedroom & full bathroom, perfect for guests. Step inside to enjoy vaulted ceilings, tile, laminate wood flooring and a modern kitchen featuring granite countertops & stainless steel appliances. The home also features Plantation shutters & a newer AC unit 2020. Upstairs you’ll find 2 additional bedrooms & 1 full bathroom, providing plenty of space for family & guests. 2-car garage & accordion shutters throughout for peace of mind. The expansive backyard w/ an extended patio is perfect for entertaining or relaxing. Priced to sell! Don’t miss this rare find in Cocobay!
Home Details
Home Type
- Single Family
Est. Annual Taxes
- $13,090
Year Built
- Built in 1999
Lot Details
- 6,676 Sq Ft Lot
- Northwest Facing Home
- Privacy Fence
- Fruit Trees
- Property is zoned PUD
HOA Fees
- $188 Monthly HOA Fees
Parking
- 2 Car Attached Garage
- Driveway
Home Design
- Spanish Tile Roof
Interior Spaces
- 2,642 Sq Ft Home
- 2-Story Property
- Custom Mirrors
- Vaulted Ceiling
- Ceiling Fan
- Plantation Shutters
- Family Room
- Open Floorplan
- Utility Room
- Garden Views
- Hurricane or Storm Shutters
- Attic
Kitchen
- Electric Range
- Microwave
- Dishwasher
- Kitchen Island
- Disposal
Flooring
- Wood
- Laminate
- Tile
Bedrooms and Bathrooms
- 4 Bedrooms | 2 Main Level Bedrooms
- Split Bedroom Floorplan
- Walk-In Closet
- 3 Full Bathrooms
- Dual Sinks
Laundry
- Laundry Room
- Dryer
- Washer
Schools
- Tradewinds Elementary School
- Lyons Creek Middle School
- Monarch High School
Utilities
- Central Heating and Cooling System
- Electric Water Heater
- Cable TV Available
Listing and Financial Details
- Assessor Parcel Number 484205221460
Community Details
Overview
- Association fees include common area maintenance, ground maintenance, security
- Cocobay 160 6 B Subdivision
Recreation
- Community Pool
Security
- Gated Community
Map
Home Values in the Area
Average Home Value in this Area
Tax History
| Year | Tax Paid | Tax Assessment Tax Assessment Total Assessment is a certain percentage of the fair market value that is determined by local assessors to be the total taxable value of land and additions on the property. | Land | Improvement |
|---|---|---|---|---|
| 2025 | $13,090 | $596,070 | $53,410 | $542,660 |
| 2024 | $12,373 | $596,070 | $53,410 | $542,660 |
| 2023 | $12,373 | $531,720 | $0 | $0 |
| 2022 | $10,600 | $483,390 | $53,410 | $429,980 |
| 2021 | $5,462 | $278,780 | $0 | $0 |
| 2020 | $5,360 | $274,940 | $0 | $0 |
| 2019 | $5,216 | $268,760 | $0 | $0 |
| 2018 | $4,944 | $262,960 | $0 | $0 |
| 2017 | $4,892 | $257,560 | $0 | $0 |
| 2016 | $4,803 | $252,270 | $0 | $0 |
| 2015 | $6,524 | $285,330 | $0 | $0 |
| 2014 | -- | $208,270 | $0 | $0 |
| 2013 | -- | $215,430 | $46,720 | $168,710 |
Property History
| Date | Event | Price | List to Sale | Price per Sq Ft | Prior Sale |
|---|---|---|---|---|---|
| 10/11/2025 10/11/25 | For Sale | $590,000 | +18.0% | $223 / Sq Ft | |
| 06/16/2021 06/16/21 | Sold | $500,000 | +4.2% | $189 / Sq Ft | View Prior Sale |
| 05/17/2021 05/17/21 | Pending | -- | -- | -- | |
| 05/05/2021 05/05/21 | For Sale | $479,900 | +40.1% | $182 / Sq Ft | |
| 05/29/2015 05/29/15 | Sold | $342,500 | -13.4% | $133 / Sq Ft | View Prior Sale |
| 04/29/2015 04/29/15 | Pending | -- | -- | -- | |
| 12/18/2014 12/18/14 | For Sale | $395,500 | -- | $153 / Sq Ft |
Purchase History
| Date | Type | Sale Price | Title Company |
|---|---|---|---|
| Warranty Deed | $500,000 | Jm Title Services | |
| Warranty Deed | $345,000 | Streamline Title Svcs Inc | |
| Trustee Deed | $261,300 | None Available | |
| Warranty Deed | $217,000 | -- |
Mortgage History
| Date | Status | Loan Amount | Loan Type |
|---|---|---|---|
| Open | $320,000 | New Conventional | |
| Previous Owner | $276,000 | New Conventional |
Source: BeachesMLS (Greater Fort Lauderdale)
MLS Number: F10531235
APN: 48-42-05-22-1460
- 4074 NW 62nd Dr
- 3401 NW 64th St
- 3434 NW 64th Ct
- 6499 NW 37th Ave Unit C34
- 3334 NW 64th Ct
- 3324 NW 64th St
- 3919 NW 57th St
- 3311 NW 64th Ct
- 4104 NW 59th St
- 6519 NW 32nd Ave
- 6393 NW 42nd Terrace
- 6585 NW 35th Ave Unit J16
- 6020 NW 44th Ave
- 5600 NW 38th Terrace
- 4193 NW 66th Dr
- 5875 NW 41st Way
- 3305 NW 66th St
- 4191 NW 58th St
- 4420 NW 61st Place
- 1203 SW 48th Terrace
- 4012 NW 62nd Ct
- 4112 NW 58th Dr
- 4142 NW 58th Dr
- 6800 NW 39th Ave Unit 232
- 3592 Coco Lake Dr
- 5371 NW 41st Way
- 4740 SW 12th Place
- 6903 Julia Gardens Dr
- 1105 SW 44th Way
- 1137 SW 44th Way
- 5486 NW 44th Way
- 6920 Julia Gardens Dr Unit 1-H
- 6920 Julia Gardens Dr
- 4359 SW 10th Place
- 1407 SW 48th Terrace
- 3600 W Hillsboro Blvd
- 6941 Halton Park Ln
- 5478 NW 45th Way
- 4735 SW 14th St
- 5498 NW 45th Way
