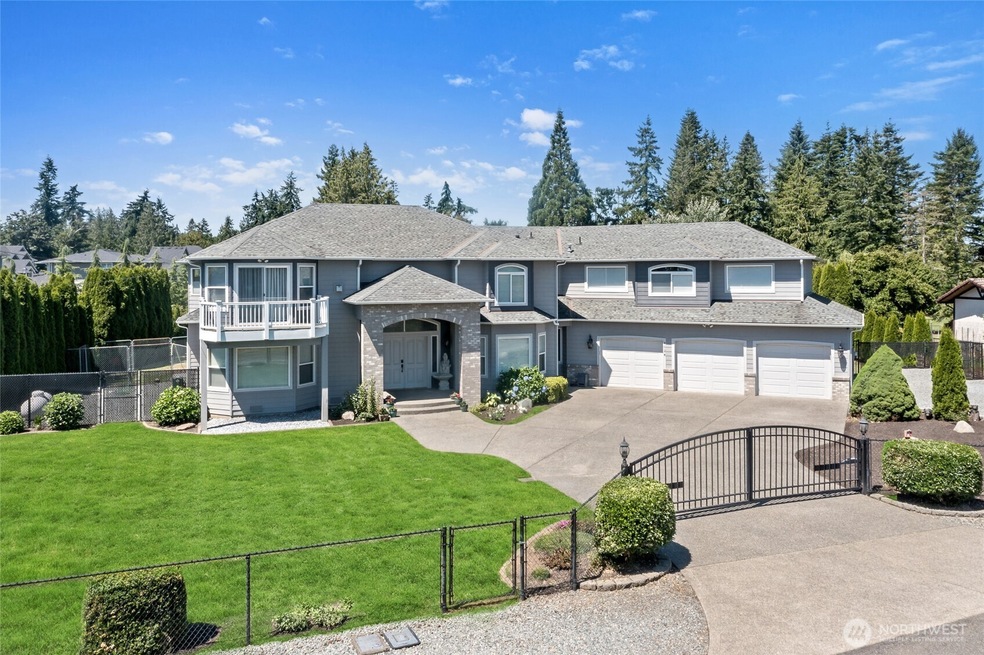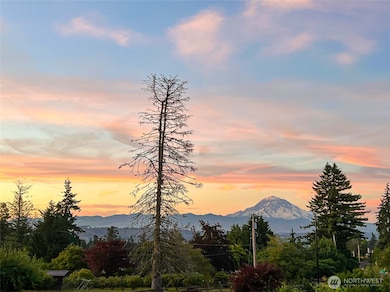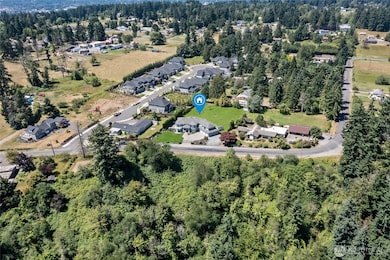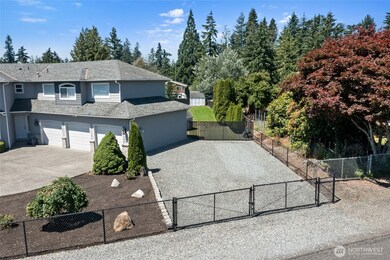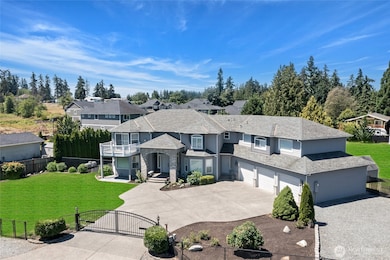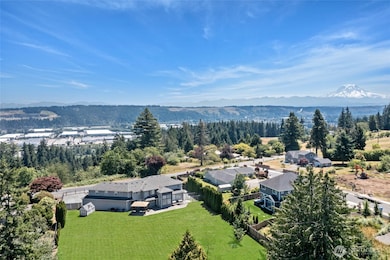4024 Rd E Caldwell Edgewood, WA 98372
Estimated payment $7,652/month
Highlights
- RV Access or Parking
- Mountain View
- Deck
- Mt. View Elementary School Rated A-
- Fireplace in Primary Bedroom
- Wood Flooring
About This Home
Beautiful two-parcel view property featuring a fully fenced double lot (.49 ac.+ .35 acre) with RV parking and an oversized garage offering extensive storage. The spacious home boasts over 4,200 square feet with mountain and valley views from nearly every room. The open kitchen and dining area include double ovens, oak cabinetry, and two walk-in pantries. A large family room connects to a convenient office space. The home offers four bedrooms with walk-in closets, a generous bonus room with a wet bar, and two laundry rooms — one on each level. New wall-to-wall carpeting throughout adds a fresh, comfortable feel. Ample storage throughout the interior and exterior completes this well-appointed property.
Source: Northwest Multiple Listing Service (NWMLS)
MLS#: 2403653
Home Details
Home Type
- Single Family
Est. Annual Taxes
- $11,726
Year Built
- Built in 2000
Lot Details
- 0.49 Acre Lot
- Open Space
- East Facing Home
- Gated Home
- Property is Fully Fenced
- Level Lot
- Irrigation
- 0420143113
- Value in Land
Parking
- 3 Car Attached Garage
- Driveway
- Off-Street Parking
- RV Access or Parking
Property Views
- Mountain
- Territorial
Home Design
- Brick Exterior Construction
- Poured Concrete
- Composition Roof
- Wood Siding
- Cement Board or Planked
- Wood Composite
Interior Spaces
- 4,207 Sq Ft Home
- 2-Story Property
- Wet Bar
- Ceiling Fan
- 2 Fireplaces
- French Doors
- Dining Room
- Laundry Room
Kitchen
- Walk-In Pantry
- Double Oven
- Stove
- Microwave
- Dishwasher
- Wine Refrigerator
Flooring
- Wood
- Carpet
- Laminate
- Ceramic Tile
- Vinyl Plank
Bedrooms and Bathrooms
- Fireplace in Primary Bedroom
- Walk-In Closet
- Bathroom on Main Level
- Hydromassage or Jetted Bathtub
Outdoor Features
- Deck
- Gazebo
- Outbuilding
Schools
- Mt View Elementary School
- Edgemont Jnr High Middle School
- Puyallup High School
Utilities
- Heat Pump System
- Propane
- Private Water Source
- Water Heater
- Septic Tank
- High Speed Internet
Community Details
- No Home Owners Association
- Edgewood Subdivision
Listing and Financial Details
- Assessor Parcel Number 0420143114
Map
Home Values in the Area
Average Home Value in this Area
Tax History
| Year | Tax Paid | Tax Assessment Tax Assessment Total Assessment is a certain percentage of the fair market value that is determined by local assessors to be the total taxable value of land and additions on the property. | Land | Improvement |
|---|---|---|---|---|
| 2025 | $9,619 | $1,047,500 | $329,300 | $718,200 |
| 2024 | $9,619 | $1,056,800 | $289,800 | $767,000 |
| 2023 | $9,619 | $984,800 | $289,800 | $695,000 |
| 2022 | $9,830 | $986,000 | $297,100 | $688,900 |
| 2021 | $9,706 | $793,700 | $205,400 | $588,300 |
| 2019 | $9,014 | $762,900 | $194,300 | $568,600 |
| 2018 | $8,885 | $730,000 | $172,100 | $557,900 |
| 2017 | $7,793 | $654,800 | $138,200 | $516,600 |
| 2016 | $7,123 | $511,900 | $115,000 | $396,900 |
| 2014 | $6,657 | $481,700 | $105,200 | $376,500 |
| 2013 | $6,657 | $426,400 | $92,700 | $333,700 |
Property History
| Date | Event | Price | List to Sale | Price per Sq Ft |
|---|---|---|---|---|
| 10/08/2025 10/08/25 | Pending | -- | -- | -- |
| 08/19/2025 08/19/25 | Price Changed | $1,259,000 | -2.2% | $299 / Sq Ft |
| 08/06/2025 08/06/25 | For Sale | $1,287,000 | 0.0% | $306 / Sq Ft |
| 07/17/2025 07/17/25 | Pending | -- | -- | -- |
| 07/10/2025 07/10/25 | For Sale | $1,287,000 | -- | $306 / Sq Ft |
Purchase History
| Date | Type | Sale Price | Title Company |
|---|---|---|---|
| Interfamily Deed Transfer | -- | None Available | |
| Interfamily Deed Transfer | -- | Rainier Title Llc | |
| Warranty Deed | $65,000 | Chicago Title |
Mortgage History
| Date | Status | Loan Amount | Loan Type |
|---|---|---|---|
| Open | $324,450 | New Conventional |
Source: Northwest Multiple Listing Service (NWMLS)
MLS Number: 2403653
APN: 042014-3114
- 4112 Caldwell Rd E
- 3714 124th Avenue Ct E
- 0 Caldwell Rd E Unit NWM2392266
- 4812 131st Avenue Ct E
- 12124 50th Street Ct E
- 3723 114th Ave E
- 3020 117th Avenue Ct E
- 2401 XX W Valley Hwy E
- 13004 53rd Street Ct E
- 11016 46th St E
- 10910 48th Street Ct E
- 12107 24th St E
- 2302 126th Avenue Ct E
- 2226 125th Avenue Ct E
- 5514 112th Avenue Ct E Unit 3
- 5613 113th Ave E Unit 54
- 0 124th Avenue Ct E Unit NWM2290405
- 5503 Milwaukee Ave E
- 10507 48th St E
- 10 110th Ave E
