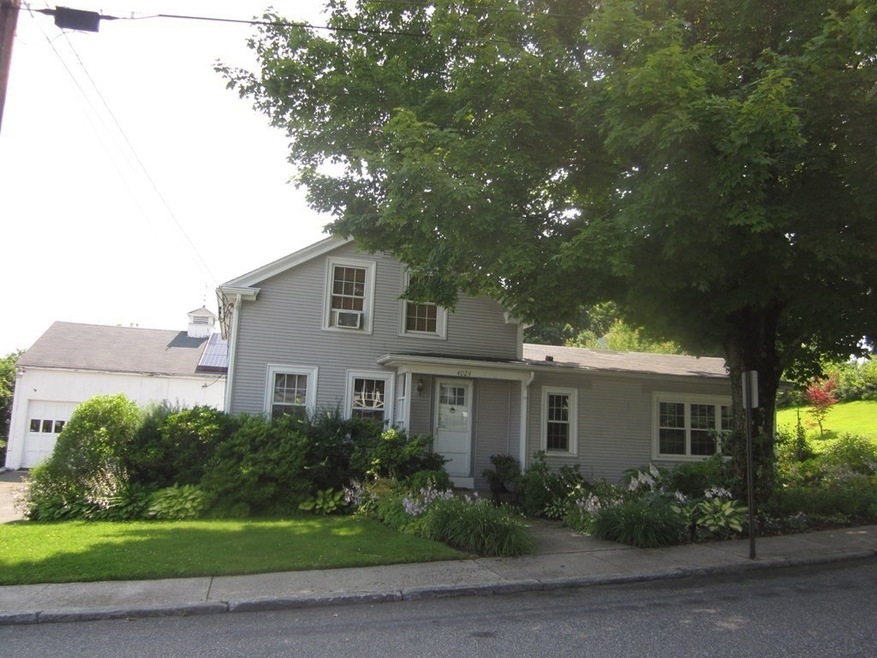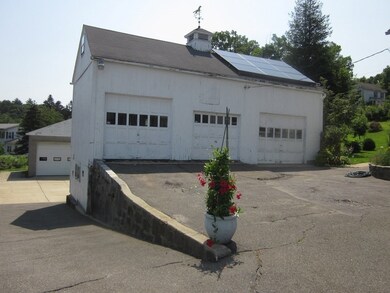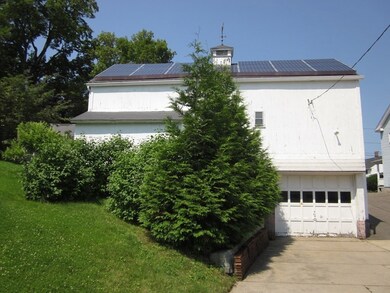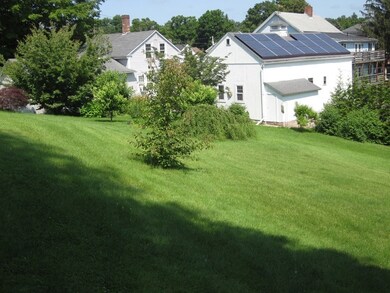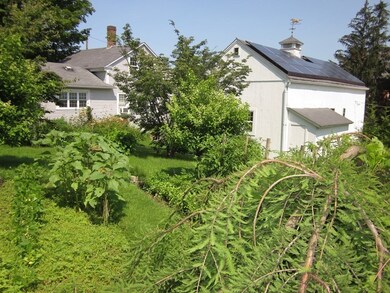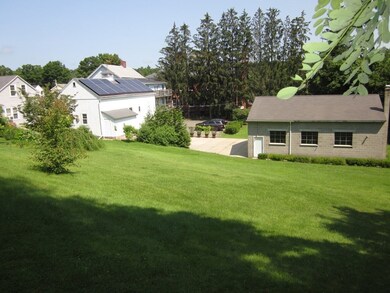
4024 School St Palmer, MA 01069
Highlights
- Solar Power System
- Landscaped Professionally
- Main Floor Primary Bedroom
- Colonial Architecture
- Wood Flooring
- Corner Lot
About This Home
As of August 20236 ML FROM BRIMFIELD FLEA MARKET!-ZONED VILLAGE LIGHT COMMERCIAL W/PLENTY OF PARKING,CORNER LOT GENTLY SLOPES DOWN TO A COMPOUND! A STUNNINGLY UPDATED W/CHARM OF YESTERYEAR 3-4 BDRM FARMHOUSE! ALSO INC A 25'X31' CARRIAGE HSE& 41'X31' HEATED WAREHSE BEHIND,WHAT WILL YOU MAKE THEM?LANDSCAPING IS BEAUTIFUL W/ALL PERENNIALS,MANICURED BEDS&A STONE WALL.THIS QUAINT ON THE OUTSIDE W/ THE WOW FACTOR ON THE INSIDE HOME!UPDATED ELECTRIC,WINDOWS, INSULATION,GUTTERS,FLOORS,BATH,CHIMNEY. 2(1 NO CLOSET OR DEN)FIRST FLR BEDRM W CEILING FN,FULL BATH W/MARBLE TILE,DIN.RM W/INLAID HARDWOODS&GARDEN VIEW,EAT IN KITCHEN W/IRON&MAPLE ISLAND&19TH CENT WALL MOUNT CAB,FRIG, RANGE,STRIKING LIV RM W/1/2 BATH,DEN/OFFICE.WIDE PLANK PUMPKIN PINE FLRS IN THE 2ND FLR BDRMS.BASEMENT W/STORAGE&LAUNDRY,W/D.HAND HEWN BEAMED CARRIAGE HSE W/WINDVANE AND W NO XTRA DEBT VIVANT SOLAR PANELS! INC.WRK BENCH.MANY INTERIOR ITEMS NEGOTIABLE. JOHN DEERE RIDER MOWER STAYS.
Home Details
Home Type
- Single Family
Est. Annual Taxes
- $4,728
Year Built
- Built in 1874
Lot Details
- 0.75 Acre Lot
- Landscaped Professionally
- Corner Lot
- Level Lot
- Garden
- Property is zoned Vill. L.C.
Parking
- 9 Car Detached Garage
- Parking Storage or Cabinetry
- Workshop in Garage
- Parking Shed
- Side Facing Garage
- Garage Door Opener
- Driveway
- Open Parking
- Off-Street Parking
Home Design
- Colonial Architecture
- Stone Foundation
- Frame Construction
- Shingle Roof
Interior Spaces
- 1,400 Sq Ft Home
- Insulated Windows
- Picture Window
- Insulated Doors
- Dining Area
- Storm Doors
Kitchen
- Range with Range Hood
- Dishwasher
- Kitchen Island
- Solid Surface Countertops
Flooring
- Wood
- Ceramic Tile
Bedrooms and Bathrooms
- 4 Bedrooms
- Primary Bedroom on Main
- Cedar Closet
- Bathtub with Shower
Unfinished Basement
- Walk-Out Basement
- Basement Fills Entire Space Under The House
- Interior and Exterior Basement Entry
- Block Basement Construction
- Laundry in Basement
Outdoor Features
- Bulkhead
- Outdoor Storage
- Rain Gutters
- Porch
Schools
- Old Mill Elementary School
- Converse Middle School
- Palmer High School
Utilities
- No Cooling
- Heating System Uses Oil
- Baseboard Heating
- 110 Volts
Additional Features
- Solar Power System
- Property is near schools
Listing and Financial Details
- Assessor Parcel Number M:82 B:97,3149520
Community Details
Overview
- No Home Owners Association
- Thorndike Subdivision
Amenities
- Shops
- Coin Laundry
Recreation
- Park
- Jogging Path
Similar Homes in the area
Home Values in the Area
Average Home Value in this Area
Property History
| Date | Event | Price | Change | Sq Ft Price |
|---|---|---|---|---|
| 08/21/2023 08/21/23 | Sold | $340,400 | -5.4% | $243 / Sq Ft |
| 06/26/2023 06/26/23 | Pending | -- | -- | -- |
| 06/15/2023 06/15/23 | For Sale | $359,900 | +176.8% | $257 / Sq Ft |
| 12/02/2013 12/02/13 | Sold | $130,000 | 0.0% | $93 / Sq Ft |
| 11/08/2013 11/08/13 | Pending | -- | -- | -- |
| 10/18/2013 10/18/13 | Off Market | $130,000 | -- | -- |
| 08/03/2013 08/03/13 | Price Changed | $149,500 | -5.1% | $107 / Sq Ft |
| 06/27/2013 06/27/13 | Price Changed | $157,500 | -4.5% | $113 / Sq Ft |
| 01/30/2013 01/30/13 | Price Changed | $165,000 | -5.7% | $118 / Sq Ft |
| 08/23/2012 08/23/12 | For Sale | $175,000 | -- | $125 / Sq Ft |
Tax History Compared to Growth
Agents Affiliated with this Home
-

Seller's Agent in 2023
Gail Mahoney
Keller Williams Pinnacle Central
(315) 569-0234
1 in this area
44 Total Sales
-

Buyer's Agent in 2023
Michelle Bryans
William Raveis R.E. & Home Services
(413) 626-0780
1 in this area
33 Total Sales
-

Seller's Agent in 2013
Suzanne Moore
Berkshire Hathaway HomeServices Realty Professionals
(413) 348-5282
3 in this area
123 Total Sales
Map
Source: MLS Property Information Network (MLS PIN)
MLS Number: 73125532
- 34 Commercial St
- 4063 Main St
- 4002 Church St
- 4329 High St
- 63 Mount Dumplin Rd
- 3090 Palmer St
- 43 Meadowbrook Ln
- 155 Stimson St
- 20 Meadowbrook Ln
- 24 Meadowbrook Ln
- 2278-2280 Main
- 24 Charles St
- 46 Charles St
- 1194 Thorndike St
- 2011 Pleasant St
- 48 Skyline Terrace
- 405 Shearer St
- 275 State St
- 13 Quaboag Valley Coop St
- 23 Birch St
