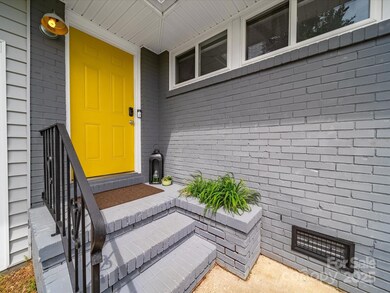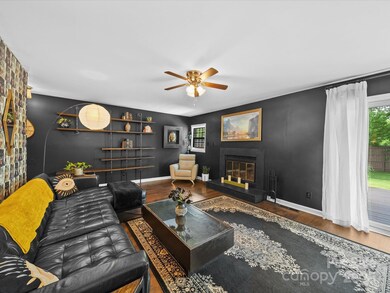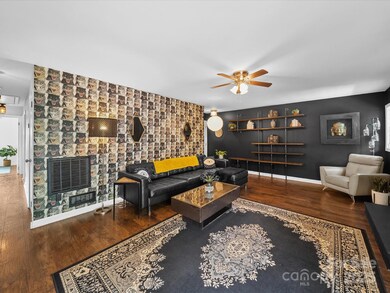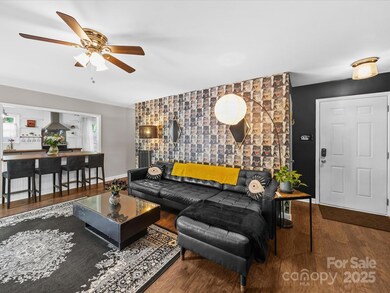4024 Seaforth Dr Charlotte, NC 28205
Windsor Park NeighborhoodEstimated payment $2,372/month
Highlights
- Spa
- Laundry Room
- Central Heating and Cooling System
- Deck
- 1-Story Property
- 1 Car Garage
About This Home
Welcome to this one-of-a-kind urban oasis in sought-after Windsor Park! This eclectic ranch is just minutes from Plaza Midwood, NoDa, and Uptown Charlotte—with no HOA! Inside, you’ll find custom designer touches throughout, including fresh paint, built in shelving, freshly painted kitchen cabinets, and a bold couture Gucci wallpaper accent that brings personality and flair. Enjoy the convenience of a one-car garage with extra storage, plus your own private backyard retreat. The large, freshly stained deck is perfect for entertaining, while the 9-ft grandfathered-in privacy fence creates a peaceful and private outdoor sanctuary. A well-maintained, 2-year-old hot tub is included—perfect for relaxing under the stars. Surrounded by mature trees and a welcoming community, this home is full of character, comfort, and potential. ** HOME QUALIFIES FOR A 100% FINANCING LOAN PROGRAM WITH UP TO $20,000 IN DOWNPAYMENT/CLOSING COST ASSISTANCE** Inquire for details/restrictions. **
Listing Agent
Briley Burris Realty Brokerage Email: Briley.Burris7@gmail.com License #247472 Listed on: 04/24/2025
Home Details
Home Type
- Single Family
Est. Annual Taxes
- $2,467
Year Built
- Built in 1959
Lot Details
- Back Yard Fenced
- Property is zoned N1-B
Parking
- 1 Car Garage
- Driveway
Home Design
- Brick Exterior Construction
- Vinyl Siding
Interior Spaces
- 1-Story Property
- Living Room with Fireplace
- Crawl Space
- Laundry Room
Kitchen
- Electric Range
- Dishwasher
- Disposal
Bedrooms and Bathrooms
- 3 Main Level Bedrooms
Outdoor Features
- Spa
- Deck
Utilities
- Central Heating and Cooling System
- Heating System Uses Natural Gas
- Electric Water Heater
Community Details
- Windsor Park Subdivision
Listing and Financial Details
- Assessor Parcel Number 101-071-15
Map
Home Values in the Area
Average Home Value in this Area
Tax History
| Year | Tax Paid | Tax Assessment Tax Assessment Total Assessment is a certain percentage of the fair market value that is determined by local assessors to be the total taxable value of land and additions on the property. | Land | Improvement |
|---|---|---|---|---|
| 2025 | $2,467 | $305,500 | $80,000 | $225,500 |
| 2024 | $2,467 | $305,500 | $80,000 | $225,500 |
| 2023 | $2,467 | $305,500 | $80,000 | $225,500 |
| 2022 | $2,004 | $194,700 | $80,000 | $114,700 |
| 2021 | $1,993 | $194,700 | $80,000 | $114,700 |
| 2020 | $1,986 | $194,700 | $80,000 | $114,700 |
| 2019 | $1,970 | $194,700 | $80,000 | $114,700 |
| 2018 | $1,227 | $87,900 | $23,800 | $64,100 |
| 2017 | $1,201 | $87,900 | $23,800 | $64,100 |
| 2016 | $1,191 | $87,300 | $23,800 | $63,500 |
| 2015 | -- | $87,300 | $23,800 | $63,500 |
| 2014 | -- | $107,700 | $23,800 | $83,900 |
Property History
| Date | Event | Price | Change | Sq Ft Price |
|---|---|---|---|---|
| 09/09/2025 09/09/25 | Price Changed | $410,000 | -3.5% | $316 / Sq Ft |
| 08/19/2025 08/19/25 | Price Changed | $425,000 | -2.3% | $327 / Sq Ft |
| 07/18/2025 07/18/25 | Price Changed | $435,000 | -3.3% | $335 / Sq Ft |
| 04/24/2025 04/24/25 | For Sale | $450,000 | -- | $346 / Sq Ft |
Purchase History
| Date | Type | Sale Price | Title Company |
|---|---|---|---|
| Warranty Deed | $260,000 | None Available | |
| Warranty Deed | $170,000 | Attorney | |
| Warranty Deed | $73,000 | None Available | |
| Trustee Deed | $66,241 | None Available | |
| Interfamily Deed Transfer | -- | None Available |
Mortgage History
| Date | Status | Loan Amount | Loan Type |
|---|---|---|---|
| Open | $247,000 | New Conventional | |
| Previous Owner | $183,750 | New Conventional | |
| Previous Owner | $174,080 | VA | |
| Previous Owner | $66,000 | New Conventional |
Source: Canopy MLS (Canopy Realtor® Association)
MLS Number: 4244586
APN: 101-071-15
- 3725 Sudbury Rd
- 3801 Woodleaf Rd
- 3839 Woodleaf Rd
- 4044 Somerdale Ln
- 3729 Woodleaf Rd
- 4134 Firethorne Rd
- 4200 Firethorne Rd
- 4100 Sudbury Rd
- 3207 Edsel Place
- 4112 Woodgreen Terrace
- 2126 Downing St
- 3161 Glen Robin Ct
- 3755 Brookchase Ln
- 2324 Amesbury Ave
- 3022 Sudbury Rd
- 2840 Edsel Place
- 4128 Donnybrook Place
- 2408 Kilborne Dr
- 4339 N Sharon Amity Rd
- 2405 Via Del Conte
- 3925 Glenstar Terrace
- 3414 Bonneville Dr
- 3740 Brookchase Ln
- 1849 Darbrook Dr
- 4600-4709 Twisted Oaks Rd
- 1811 Lookout Ln
- 2900 Kilborne Dr
- 4803 Spring Lake Dr Unit F
- 4520 Central Ave Unit C
- 4816 Spring Lake Dr Unit E
- 4811 Spring Lake Dr Unit E
- 1969 Margate Ave
- 4621 Hamory Dr Unit 4621 BLD 2B
- 2512 Roseview Ln
- 1723 Burgin St
- 4014 Briarhill Dr
- 3217 Shamrock Dr
- 5014 Central Ave
- 4044 Briarhill Dr
- 3721 Driftwood Dr







