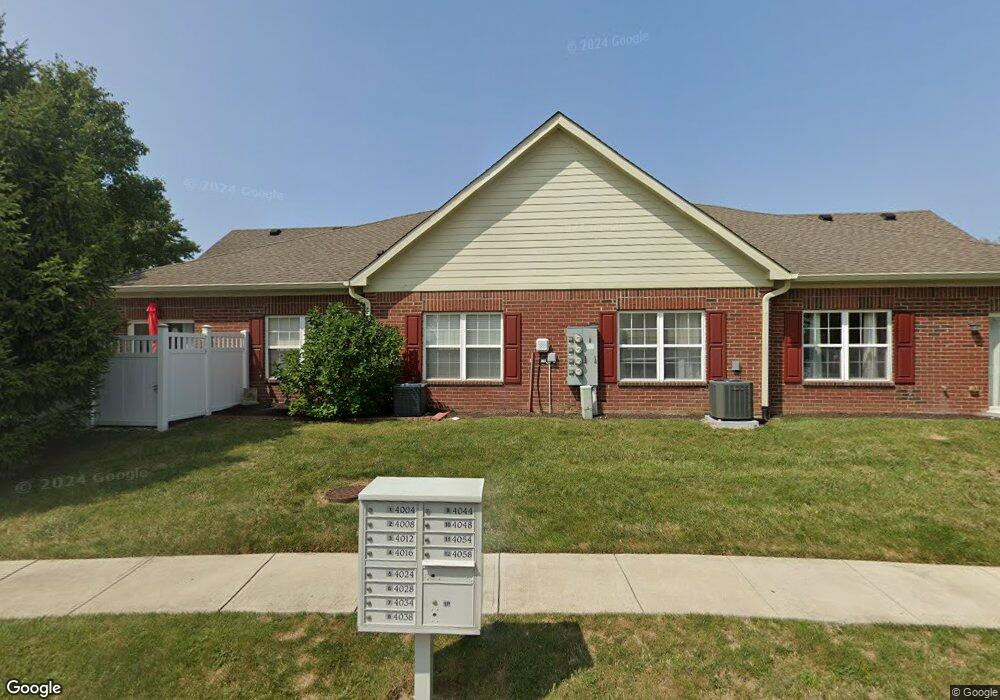4024 Storrow Way Unit D Westfield, IN 46062
West Noblesville NeighborhoodEstimated Value: $271,924 - $307,000
3
Beds
2
Baths
1,612
Sq Ft
$176/Sq Ft
Est. Value
About This Home
This home is located at 4024 Storrow Way Unit D, Westfield, IN 46062 and is currently estimated at $283,481, approximately $175 per square foot. 4024 Storrow Way Unit D is a home located in Hamilton County with nearby schools including Washington Woods Elementary School, Westfield Intermediate School, and Westfield Middle School.
Ownership History
Date
Name
Owned For
Owner Type
Purchase Details
Closed on
Nov 21, 2018
Sold by
Petiau Gaetane
Bought by
Koehler Pamela T
Current Estimated Value
Home Financials for this Owner
Home Financials are based on the most recent Mortgage that was taken out on this home.
Original Mortgage
$148,750
Outstanding Balance
$131,060
Interest Rate
4.9%
Mortgage Type
New Conventional
Estimated Equity
$152,421
Purchase Details
Closed on
Feb 25, 2009
Sold by
Countrywide Home Loans Inc
Bought by
Petiau Gaetane
Purchase Details
Closed on
Nov 6, 2008
Sold by
Martin Leroy
Bought by
Countrywide Home Loans Inc
Purchase Details
Closed on
Nov 30, 2005
Sold by
Rdj Custom Homes Inc
Bought by
Martin Leroy
Home Financials for this Owner
Home Financials are based on the most recent Mortgage that was taken out on this home.
Original Mortgage
$188,000
Interest Rate
6.42%
Mortgage Type
Fannie Mae Freddie Mac
Create a Home Valuation Report for This Property
The Home Valuation Report is an in-depth analysis detailing your home's value as well as a comparison with similar homes in the area
Home Values in the Area
Average Home Value in this Area
Purchase History
| Date | Buyer | Sale Price | Title Company |
|---|---|---|---|
| Koehler Pamela T | -- | None Available | |
| Petiau Gaetane | -- | Investors Titlecorp | |
| Countrywide Home Loans Inc | $103,000 | None Available | |
| Martin Leroy | -- | None Available | |
| Rdj Custom Homes | -- | None Available |
Source: Public Records
Mortgage History
| Date | Status | Borrower | Loan Amount |
|---|---|---|---|
| Open | Koehler Pamela T | $148,750 | |
| Previous Owner | Martin Leroy | $188,000 |
Source: Public Records
Tax History Compared to Growth
Tax History
| Year | Tax Paid | Tax Assessment Tax Assessment Total Assessment is a certain percentage of the fair market value that is determined by local assessors to be the total taxable value of land and additions on the property. | Land | Improvement |
|---|---|---|---|---|
| 2024 | $2,537 | $229,200 | $26,100 | $203,100 |
| 2023 | $2,572 | $229,600 | $26,100 | $203,500 |
| 2022 | $1,977 | $204,900 | $26,100 | $178,800 |
| 2021 | $1,977 | $167,000 | $26,100 | $140,900 |
| 2020 | $1,951 | $163,500 | $26,100 | $137,400 |
| 2019 | $1,703 | $143,500 | $26,100 | $117,400 |
| 2018 | $1,553 | $131,300 | $26,100 | $105,200 |
| 2017 | $2,818 | $126,500 | $26,100 | $100,400 |
| 2016 | $2,798 | $125,600 | $26,100 | $99,500 |
| 2014 | $2,382 | $106,800 | $26,100 | $80,700 |
| 2013 | $2,382 | $102,400 | $26,100 | $76,300 |
Source: Public Records
Map
Nearby Homes
- 4024 Storrow Way
- 18426 Edinbrook Ln
- 3965 Idlewind Dr
- LAUSANNE Plan at Belle Crest
- ZURICH Plan at Belle Crest
- LUCERNE Plan at Belle Crest
- GENEVA Plan at Belle Crest
- 3914 Holly Brook Dr
- 3914 Holly Brook Dr
- 3923 Holly Brook Dr
- 3898 Holly Brook Dr
- 3898 Holly Brook Dr
- 3890 Holly Brook Dr
- 3890 Holly Brook Dr
- 3866 Holly Brook Dr
- 3866 Holly Brook Dr
- 18153 Birdview Ct
- 3854 Willow Branch Way
- 4722 Peabody Way
- 18081 Sanibel Cir
- 4024 Storrow Way Unit 2
- 4038 Storrow Way
- 4038 Storrow Way Unit A
- 4038 Storrow Way Unit 2
- 4028 Storrow Way
- 4028 Storrow Way Unit C
- 4028 Storrow Way Unit 2
- 4034 Storrow Way
- 4034 Storrow Way Unit B
- 4034 Storrow Way Unit 2
- 4012 Storrow Way
- 4012 Storrow Way Unit 1
- 4044 Storrow Way
- 4044 Storrow Way Unit D
- 4008 Storrow Way
- 4008 Storrow Way Unit 1
- 4048 Storrow Way
- 4048 Storrow Way
- 4016 Storrow Way
- 4058 Storrow Way
