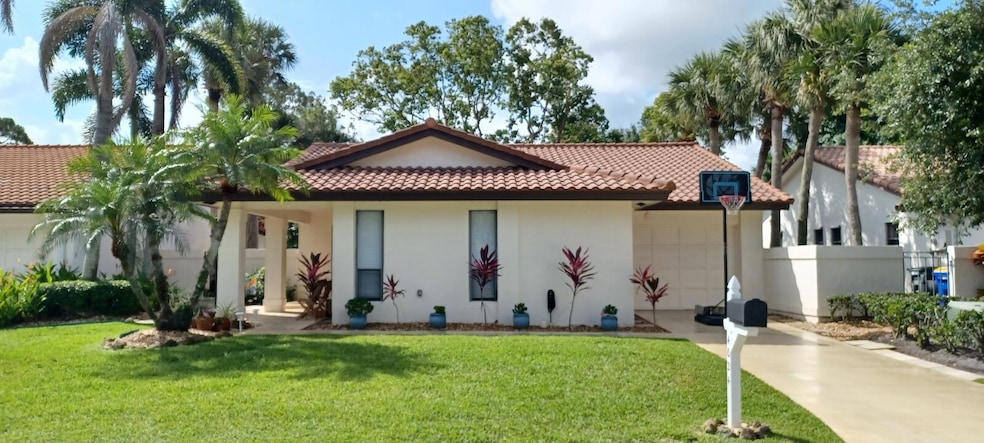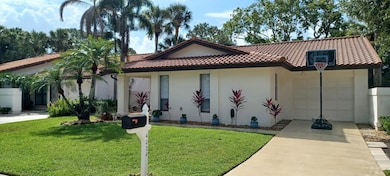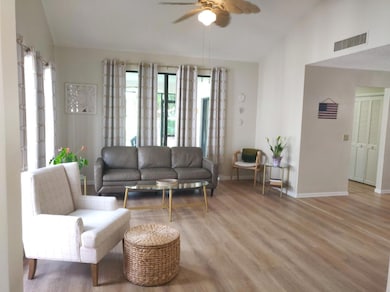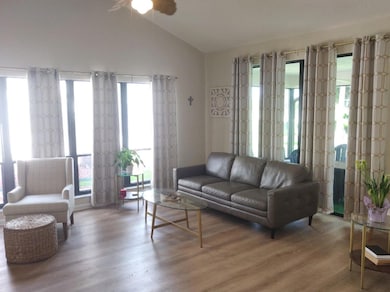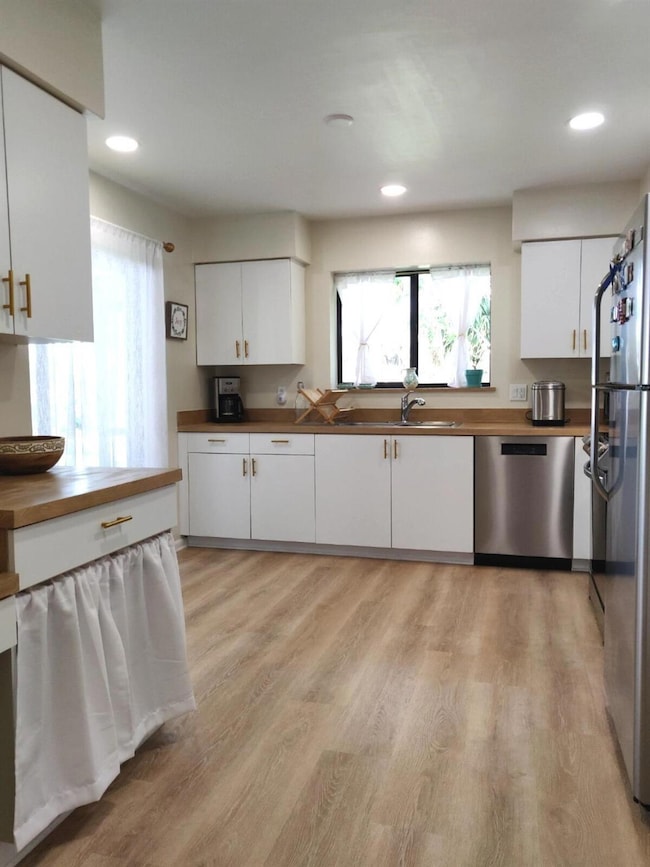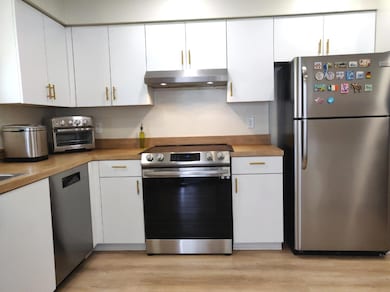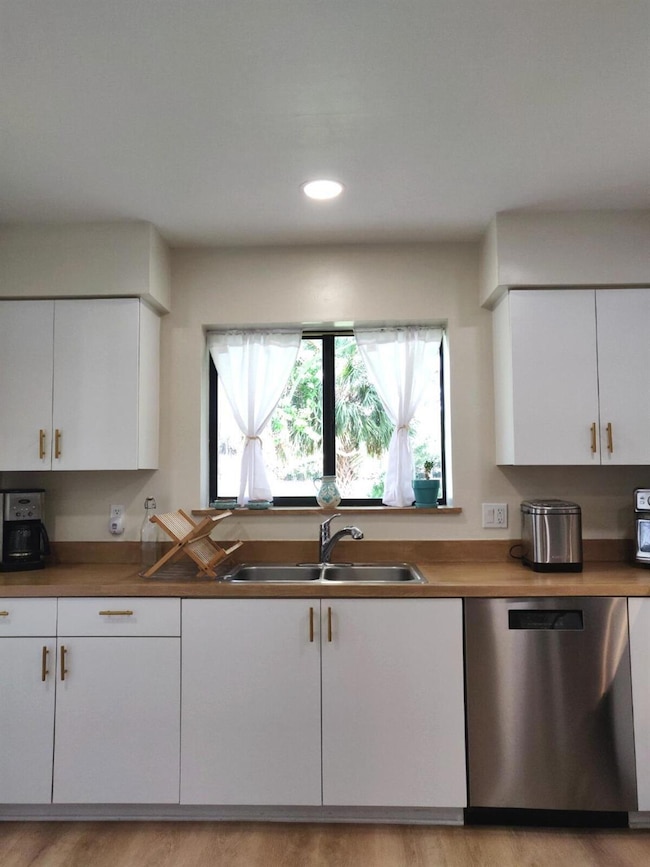4024 SW Osprey Creek Way Palm City, FL 34990
Estimated payment $2,911/month
Highlights
- Golf Course Community
- Gated with Attendant
- Vaulted Ceiling
- Citrus Grove Elementary School Rated A-
- Golf Course View
- Mediterranean Architecture
About This Home
Welcome to this beautifully maintained 3BR, 2BA home in the sought-after Osprey Creek community of Martin Downs. Enjoy scenic views of the 18th hole from your tree-lined backyard, offering both beauty and privacy. Golf enthusiasts will appreciate the community's access to both public and private golf courses, with clubhouse dining just steps away. The home features a 2015 roof, beautiful floors, a spacious living room opening to a screened porch, and a kitchen with built-in pantry and ample counter space. Located minutes from beaches, Intracoastal, horse trails, and more. Low HOA includes gated security, cable, internet, and lawn care. Move-in ready for any family size and ideally located for relaxed, active living.
Home Details
Home Type
- Single Family
Est. Annual Taxes
- $4,187
Year Built
- Built in 1984
HOA Fees
- $351 Monthly HOA Fees
Parking
- 1 Car Attached Garage
Home Design
- Mediterranean Architecture
Interior Spaces
- 1,594 Sq Ft Home
- 1-Story Property
- Vaulted Ceiling
- Ceiling Fan
- Screened Porch
- Vinyl Flooring
- Golf Course Views
Kitchen
- Electric Range
- Dishwasher
Bedrooms and Bathrooms
- 3 Main Level Bedrooms
- Split Bedroom Floorplan
- Walk-In Closet
- 2 Full Bathrooms
- Dual Sinks
- Separate Shower in Primary Bathroom
Laundry
- Dryer
- Washer
Additional Features
- Sprinkler System
- Central Heating and Cooling System
Listing and Financial Details
- Assessor Parcel Number 143840005000003508
Community Details
Overview
- Association fees include management, cable TV, ground maintenance, security
- Osprey Creek M D 09 Subdivision
Recreation
- Golf Course Community
Security
- Gated with Attendant
Map
Home Values in the Area
Average Home Value in this Area
Tax History
| Year | Tax Paid | Tax Assessment Tax Assessment Total Assessment is a certain percentage of the fair market value that is determined by local assessors to be the total taxable value of land and additions on the property. | Land | Improvement |
|---|---|---|---|---|
| 2025 | $4,362 | $263,240 | $125,000 | $138,240 |
| 2024 | $4,404 | $279,600 | $279,600 | $154,600 |
| 2023 | $4,404 | $279,590 | $279,590 | $154,590 |
| 2022 | $2,204 | $149,553 | $0 | $0 |
| 2021 | $3,607 | $185,910 | $90,000 | $95,910 |
| 2020 | $1,561 | $112,162 | $0 | $0 |
| 2019 | $1,535 | $109,640 | $0 | $0 |
| 2018 | $1,493 | $107,596 | $0 | $0 |
| 2017 | $1,099 | $105,383 | $0 | $0 |
| 2016 | $1,381 | $103,215 | $0 | $0 |
| 2015 | $1,307 | $102,497 | $0 | $0 |
| 2014 | $1,307 | $101,683 | $0 | $0 |
Property History
| Date | Event | Price | List to Sale | Price per Sq Ft | Prior Sale |
|---|---|---|---|---|---|
| 11/17/2025 11/17/25 | For Sale | $419,900 | 0.0% | $263 / Sq Ft | |
| 11/14/2025 11/14/25 | Off Market | $419,900 | -- | -- | |
| 10/23/2025 10/23/25 | Price Changed | $419,900 | -1.0% | $263 / Sq Ft | |
| 10/06/2025 10/06/25 | Price Changed | $424,000 | -1.2% | $266 / Sq Ft | |
| 10/04/2025 10/04/25 | Off Market | $429,000 | -- | -- | |
| 09/29/2025 09/29/25 | For Sale | $429,000 | 0.0% | $269 / Sq Ft | |
| 09/06/2025 09/06/25 | Price Changed | $429,000 | -2.3% | $269 / Sq Ft | |
| 07/19/2025 07/19/25 | For Sale | $439,000 | +25.4% | $275 / Sq Ft | |
| 12/30/2022 12/30/22 | Sold | $350,000 | -5.1% | $220 / Sq Ft | View Prior Sale |
| 12/05/2022 12/05/22 | Pending | -- | -- | -- | |
| 11/29/2022 11/29/22 | Price Changed | $369,000 | -3.6% | $231 / Sq Ft | |
| 10/17/2022 10/17/22 | For Sale | $382,700 | 0.0% | $240 / Sq Ft | |
| 10/13/2022 10/13/22 | Off Market | $382,700 | -- | -- | |
| 10/11/2022 10/11/22 | For Sale | $382,700 | +50.1% | $240 / Sq Ft | |
| 03/15/2021 03/15/21 | Sold | $255,000 | +4.1% | $160 / Sq Ft | View Prior Sale |
| 02/13/2021 02/13/21 | Pending | -- | -- | -- | |
| 01/18/2021 01/18/21 | For Sale | $245,000 | -- | $154 / Sq Ft |
Purchase History
| Date | Type | Sale Price | Title Company |
|---|---|---|---|
| Warranty Deed | $350,000 | Omega Title | |
| Deed | $255,000 | Signature Title Fl Partners | |
| Warranty Deed | -- | Attorney | |
| Deed | $107,000 | -- |
Mortgage History
| Date | Status | Loan Amount | Loan Type |
|---|---|---|---|
| Open | $252,000 | Construction |
Source: BeachesMLS
MLS Number: R11108930
APN: 14-38-40-005-000-00350-8
- 4163 SW Osprey Creek Way
- 4124 SW Osprey Creek Way
- 3931 SW Greenwood Way Unit 1H
- 3990 SW Greenwood Way Unit C
- 3990 SW Greenwood Way Unit A
- 3961 SW Greenwood Way Unit H
- 3960 SW Greenwood Way Unit B
- 2619 SW Westlake Cir
- 4100 SW Egret Pond Terrace
- 2705 SW Egret Pond Cir
- 3754 SW Spoonbill Terrace
- 3753 SW Pheasant Run
- 2225 SW Creekside Dr
- 3008 SW Westlake Cir
- 2727 SW Westlake Cir
- 3764 SW Pheasant Run
- 3774 SW Pheasant Run
- 2720 SW Willowood Cir
- 2237 SW Heronwood Rd
- 2779 SW Westlake Cir
- 2385 SW Creekside Dr
- 3991 SW Greenwood Way Unit I
- 3961 SW Greenwood Way Unit E
- 2284 SW Spoonbill Dr
- 2495 SW Egret Pond Cir
- 2343 SW Spoonbill Dr
- 2687 SW Egret Pond Cir
- 4181 SW Egret Pond Terrace
- 3665 SW Quail Meadow Trail Unit E
- 3821 SW Coquina Cove Way Unit 205
- 3641 SW Coquina Cove Way
- 2930 SW Sunset Trace Cir
- 2903 SW Lakemont Place
- 2871 SW Brighton Way
- 2813 SW Lakemont Place
- 2460 SW Danbury Ln
- 3566 SW Sunset Trace Cir
- 1539 SW Waterfall Blvd
- 3253 SW Sunset Trace Cir
- 3406 SW Coco Palm Dr
