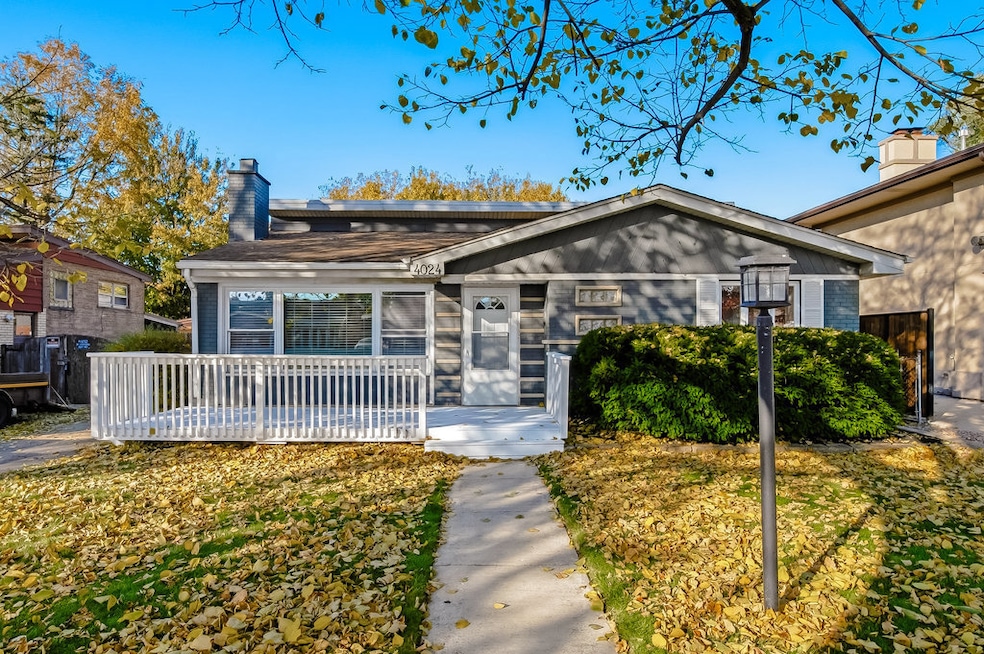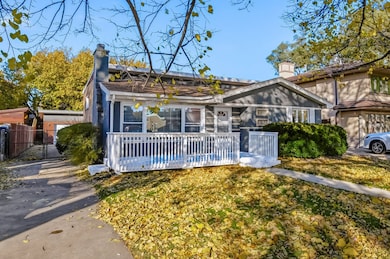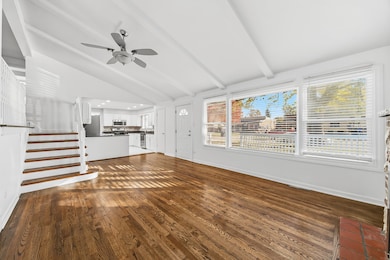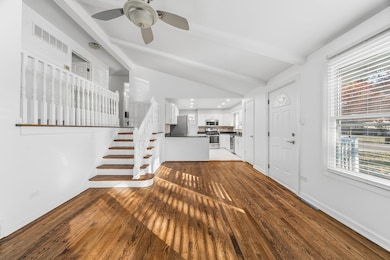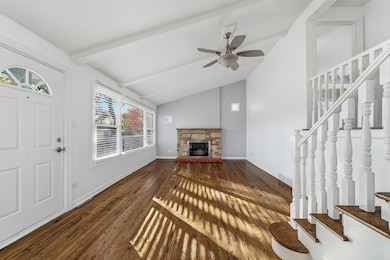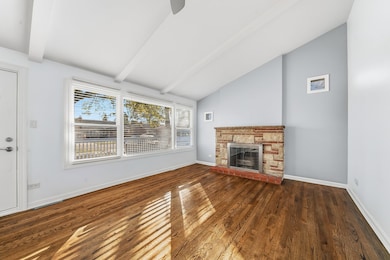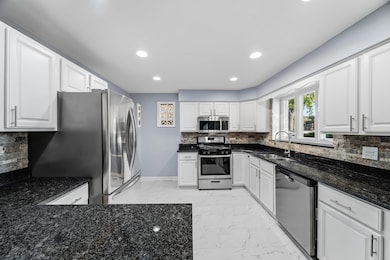4024 W 106th St Oak Lawn, IL 60453
Estimated payment $2,686/month
Highlights
- Deck
- Vaulted Ceiling
- Patio
- Sward Elementary School Rated 9+
- Wood Flooring
- Laundry Room
About This Home
Welcome home to this beautifully remodeled, all brick Juliet Split in a prime Oak Lawn location, nestled within D123 (Kolmar) boundaries and literally just steps from St. Catherine of Alexandria School. From the moment you step inside, you'll be impressed by the vaulted ceilings, sun-drenched living room, and gleaming hardwood floors that create a bright, open, and inviting atmosphere. The main level features a spacious living room with a classic wood-burning fireplace and a newly renovated kitchen complete with granite countertops, a beautiful natural stone backsplash, updated cabinetry, and newer appliances. Upstairs, you'll find three generously sized bedrooms, all with gleaming hardwood floors, and a fully remodeled bathroom showcasing custom tile work, modern fixtures and faucets, and a sleek floating vanity with a ceramic top. The lower level offers a large finished family room with brand-new flooring, a second beautifully updated full bathroom, and a spacious laundry area with additional storage. Step outside to a large, fenced-in backyard - ideal for entertaining family and friends on warm summer evenings. The long side driveway provides ample parking and leads to a detached two-car garage. Additional highlights include fresh paint throughout, new light fixtures and ceiling fans, a brand new garage door with new opener and remote (with warranty), and some new windows. Conveniently located near top-rated schools, parks, shopping, restaurants, and more-this home truly has it all. Schedule your private showing today!
Listing Agent
Keller Williams Preferred Rlty License #475173007 Listed on: 11/06/2025

Home Details
Home Type
- Single Family
Est. Annual Taxes
- $7,288
Year Built
- Built in 1955 | Remodeled in 2025
Parking
- 2 Car Garage
- Driveway
- Parking Included in Price
Home Design
- Split Level Home
- Bi-Level Home
- Brick Exterior Construction
- Asphalt Roof
- Concrete Perimeter Foundation
Interior Spaces
- 1,700 Sq Ft Home
- Vaulted Ceiling
- Wood Burning Fireplace
- Family Room
- Living Room with Fireplace
- Dining Room
- Laundry Room
Kitchen
- Range
- Microwave
- Dishwasher
Flooring
- Wood
- Porcelain Tile
Bedrooms and Bathrooms
- 3 Bedrooms
- 3 Potential Bedrooms
- 2 Full Bathrooms
Basement
- Partial Basement
- Finished Basement Bathroom
Outdoor Features
- Deck
- Patio
Schools
- Kolmar Avenue Elementary School
- Oak Lawn-Hometown Middle School
- H L Richards High School (Campus
Utilities
- Forced Air Heating and Cooling System
- Heating System Uses Natural Gas
- Lake Michigan Water
Listing and Financial Details
- Homeowner Tax Exemptions
Map
Home Values in the Area
Average Home Value in this Area
Tax History
| Year | Tax Paid | Tax Assessment Tax Assessment Total Assessment is a certain percentage of the fair market value that is determined by local assessors to be the total taxable value of land and additions on the property. | Land | Improvement |
|---|---|---|---|---|
| 2024 | $7,288 | $26,000 | $4,896 | $21,104 |
| 2023 | $5,729 | $26,000 | $4,896 | $21,104 |
| 2022 | $5,729 | $17,953 | $4,196 | $13,757 |
| 2021 | $5,610 | $17,952 | $4,196 | $13,756 |
| 2020 | $5,641 | $17,952 | $4,196 | $13,756 |
| 2019 | $5,482 | $17,728 | $3,846 | $13,882 |
| 2018 | $5,275 | $17,728 | $3,846 | $13,882 |
| 2017 | $5,364 | $17,728 | $3,846 | $13,882 |
| 2016 | $4,672 | $14,442 | $3,147 | $11,295 |
| 2015 | $4,555 | $14,442 | $3,147 | $11,295 |
| 2014 | $4,511 | $14,442 | $3,147 | $11,295 |
| 2013 | $4,813 | $16,663 | $3,147 | $13,516 |
Property History
| Date | Event | Price | List to Sale | Price per Sq Ft | Prior Sale |
|---|---|---|---|---|---|
| 11/17/2025 11/17/25 | Price Changed | $394,900 | -1.3% | $232 / Sq Ft | |
| 11/06/2025 11/06/25 | For Sale | $399,900 | +49.5% | $235 / Sq Ft | |
| 09/08/2025 09/08/25 | Sold | $267,500 | -4.4% | $239 / Sq Ft | View Prior Sale |
| 07/31/2025 07/31/25 | Pending | -- | -- | -- | |
| 06/30/2025 06/30/25 | For Sale | $279,950 | -- | $250 / Sq Ft |
Purchase History
| Date | Type | Sale Price | Title Company |
|---|---|---|---|
| Special Warranty Deed | $267,500 | Fidelity National Title | |
| Warranty Deed | $266,000 | Multiple | |
| Interfamily Deed Transfer | -- | -- | |
| Warranty Deed | $163,000 | Stewart Title Company | |
| Warranty Deed | $123,000 | Ticor Title |
Mortgage History
| Date | Status | Loan Amount | Loan Type |
|---|---|---|---|
| Previous Owner | $255,000 | Construction | |
| Previous Owner | $262,295 | FHA | |
| Previous Owner | $182,903 | FHA | |
| Previous Owner | $160,730 | FHA | |
| Previous Owner | $110,700 | No Value Available |
Source: Midwest Real Estate Data (MRED)
MLS Number: 12512817
APN: 24-15-207-024-0000
- 10448 S Pulaski Rd
- 10418 S Pulaski Rd Unit 204C
- 10728 S Pulaski Rd
- 3909 W 104th St
- 4045 Stillwell Place
- 3857 W 107th Place
- 10314 S Komensky Ave Unit 3C
- 10828 S Pulaski Rd
- 10823 S Keeler Ave
- 10528 S Lawndale Ave
- 3723 W 104th St
- 4328 W 109th St
- 10942 S Keeler Ave
- 3812 W 109th Place
- 10126 S Pulaski Rd Unit P4
- 3625 W 104th St
- 4343 W 109th St
- 10155 S Kildare Ave
- 4509 W 105th St
- 10048 S Pulaski Rd Unit 1E
- 10001 S Komensky Ave
- 4100 W 99th Place
- 4712 W 107th St Unit 3D
- 10445 S Keating Ave Unit 2A
- 10431 S Keating Ave Unit 4
- 10702 S Keating Ave Unit 1S
- 4628 W 101st St
- 10455 S Spaulding Ave
- 4050-4064 W 115th St
- 10714 S Kedzie Ave
- 10335 Laporte Ave
- 10301 S Kedzie Ave Unit 2
- 4949 Paxton Rd
- 11600 S Kilbourn Ave
- 3205 W 97th St Unit GS
- 3205 W 97th St Unit 1S
- 2900 W 101st Place
- 9644 S Kedzie Ave Unit 1
- 3680 W 119th St Unit 101
- 4535 Rumsey Ave Unit 3E
