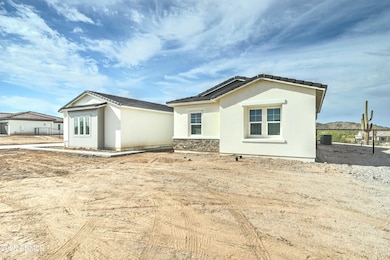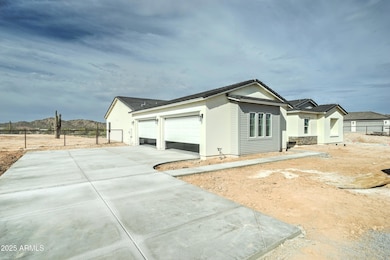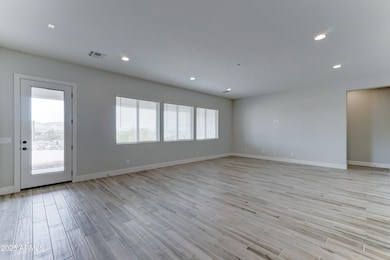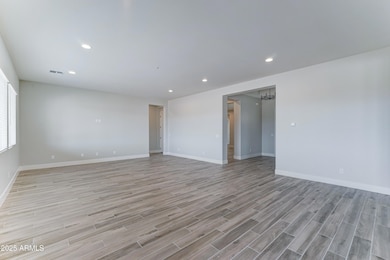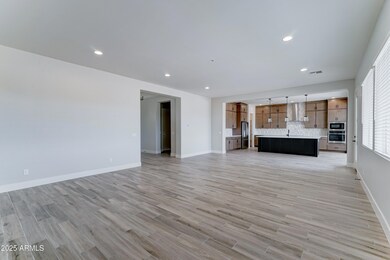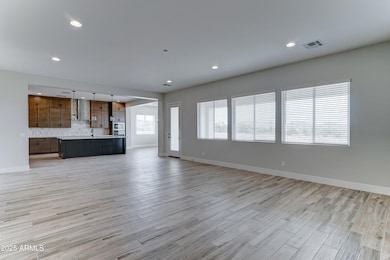
4024 W Moon Dust Trail San Tan Valley, AZ 85142
San Tan Mountain NeighborhoodHighlights
- Horses Allowed On Property
- Covered Patio or Porch
- Double Pane Windows
- No HOA
- Eat-In Kitchen
- Dual Vanity Sinks in Primary Bathroom
About This Home
As of June 2025Charming 4-bedroom, 3.5-bath home with 3,270 sq ft of living space on a 1.25-acre lot. This home features a spacious great room, a gorgeous kitchen with high-end appliances, and a luxurious master suite with a spa-inspired bath. Enjoy the convenience of a 4-car garage and the endless potential of a large lot, perfect for outdoor activities or future customization. A true blank canvas ready for your personal touch. Don't miss this incredible opportunity!
Last Agent to Sell the Property
Bevco Properties, LLC License #SA688187000 Listed on: 03/28/2025
Home Details
Home Type
- Single Family
Est. Annual Taxes
- $2,642
Year Built
- Built in 2025
Lot Details
- 1.25 Acre Lot
- Wrought Iron Fence
Parking
- 4 Car Garage
Home Design
- Wood Frame Construction
- Tile Roof
Interior Spaces
- 3,270 Sq Ft Home
- 1-Story Property
- Ceiling height of 9 feet or more
- Double Pane Windows
- Low Emissivity Windows
- Vinyl Clad Windows
- Washer and Dryer Hookup
Kitchen
- Eat-In Kitchen
- Electric Cooktop
- Kitchen Island
Flooring
- Carpet
- Tile
Bedrooms and Bathrooms
- 4 Bedrooms
- 3.5 Bathrooms
- Dual Vanity Sinks in Primary Bathroom
- Bathtub With Separate Shower Stall
Schools
- San Tan Heights Elementary School
- Florence K-8 Middle School
- San Tan Foothills High School
Utilities
- Central Air
- Heating Available
- Water Softener
- Septic Tank
Additional Features
- Covered Patio or Porch
- Horses Allowed On Property
Community Details
- No Home Owners Association
- Association fees include no fees
- Built by Millenia Development Services
Listing and Financial Details
- Tax Lot 4
- Assessor Parcel Number 509-20-840
Similar Homes in the area
Home Values in the Area
Average Home Value in this Area
Property History
| Date | Event | Price | Change | Sq Ft Price |
|---|---|---|---|---|
| 06/18/2025 06/18/25 | Sold | $835,000 | -1.6% | $255 / Sq Ft |
| 05/14/2025 05/14/25 | Pending | -- | -- | -- |
| 04/24/2025 04/24/25 | Price Changed | $848,900 | -0.1% | $260 / Sq Ft |
| 04/10/2025 04/10/25 | Price Changed | $849,900 | -1.2% | $260 / Sq Ft |
| 03/28/2025 03/28/25 | For Sale | $859,900 | -- | $263 / Sq Ft |
Tax History Compared to Growth
Agents Affiliated with this Home
-
Travis Nuzman
T
Seller's Agent in 2025
Travis Nuzman
Bevco Properties, LLC
(602) 399-3014
1 in this area
2 Total Sales
-
Luke Bevans

Seller Co-Listing Agent in 2025
Luke Bevans
Bevco Properties, LLC
(602) 471-9868
1 in this area
71 Total Sales
-
Jessica Bang
J
Buyer's Agent in 2025
Jessica Bang
HomeSmart
(602) 230-7600
1 in this area
71 Total Sales
Map
Source: Arizona Regional Multiple Listing Service (ARMLS)
MLS Number: 6842426
- 3925 W Moon Dust Trail
- 4084 W Moon Dust Trail
- 0 W Josiah Trail Unit 17
- 28188 N Cindy Ln
- 3785 W Silverdale Rd
- 28383 N Mildred Rd
- 29096 N Marchant Trace
- 28319 N Marchant Trace
- 3508 W New Life Ln
- 3555 W Hummingbird Ln
- 3479 W Hummingbird Ln
- 0 N Marchant Trace Unit B 6863050
- 28621 N Thompson Rd
- 0 N Rd
- 0 N Lot 1 - Royce Rd
- 0 (Lot-G) N Royce Rd Unit Lot G
- 0 (Lot-H) N Royce Rd Unit Lot H
- 0 N Rd
- 0 N Lot 4 - Royce Rd
- 3039 W Foxtrot Trail

