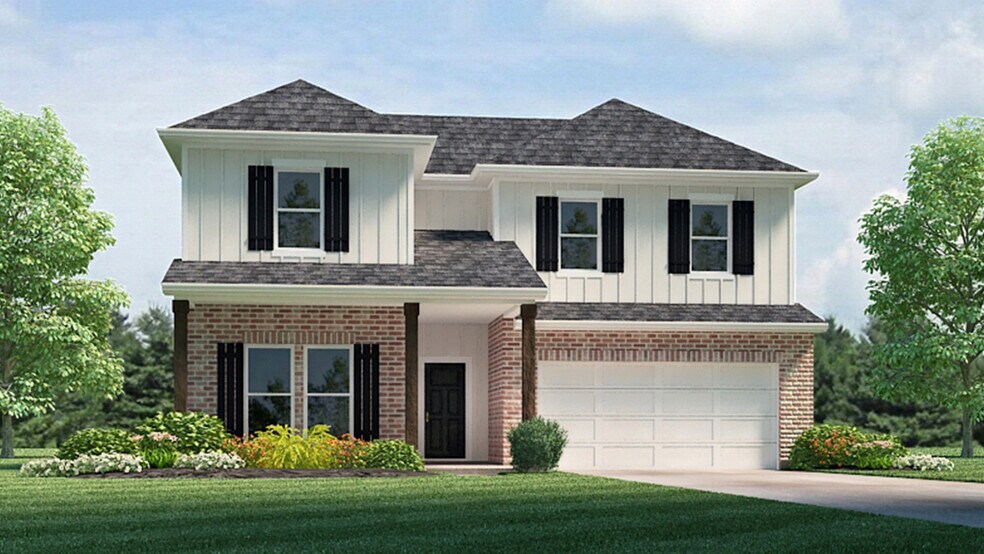
Highlights
- New Construction
- Community Pool
- Community Playground
- Community Lake
- Community Gazebo
- Laundry Room
About This Home
Find your homeat 40246 Arrowhead Rd. Ponchartoula, La, a new home in Cypress Reserve. With 2,4843 sq. ft., you’ll have the perfect amount of space in this 4 bedroom, 3 bath layout. This home also has a study, a game room, and a 2-car garage.As you enter the home, you will immediately recognize that it has been expertly crafted with your comfort and convenience in mind. Every detail has been carefully considered, from the spacious study by the entrance to the practical first-floor laundry room and stylish powder room. Continuing through the expansive open-concept living area, you will find the living room, kitchen, and dining room. Each space effortlessly flows into the next, offering room for individuality while maintaining a pleasant connection. The seamless transition between each room allows for unity and privacy. With smart home technology integrated into every D.R. Horton home, you can control every aspect of your living space with ease.The kitchen offers shaker-style cabinets, and gooseneck pulldown faucets in the kitchens. The chef in your family will also enjoy the stainless-steel Whirlpool appliances, range, microwave hood, dishwasher, single basin under-mount sink. and 3 cm granite throughout. The laundry room is located nearby, next to the powder room allowing easy access to everything. The dining room is adjacent to the kitchen, and the living room is situated nearby. This smart layout ensures that anyone in either space can always be part of the action, regardless of their location.The primary bedroom is conveniently situated on the first floor. Once you step inside you’ll see the spacious oasis that awaits you. Not only does this bedroom offer ample room, but it also boasts a cozy sitting area and en suite. The highlight of the en suite is the walk-in closet, providing you with plenty of storage space for all your belongings. With a double vanity, a separate toilet, and a walk-in closet, your primary bedroom and bathroom can transform into a haven of tranquility and rejuvenation.There are two additional bedrooms and a great game room on the second floor. Both bedrooms have large closets and share a full bathroom with a shower/tub combo. A guest bedroom is also located on the first floor near another full bathroom.Want to learn more about the Ozark floorplan? Contact us today!
Home Details
Home Type
- Single Family
HOA Fees
- $48 Monthly HOA Fees
Parking
- 2 Car Garage
Home Design
- New Construction
Interior Spaces
- 2-Story Property
- Laundry Room
Bedrooms and Bathrooms
- 4 Bedrooms
- 3 Full Bathrooms
Community Details
Overview
- Association fees include lawnmaintenance, ground maintenance
- Community Lake
- Pond in Community
Amenities
- Community Gazebo
Recreation
- Community Playground
- Community Pool
- Splash Pad
- Trails
Matterport 3D Tours
Map
Other Move In Ready Homes in Cypress Reserve
About the Builder
- Cypress Reserve
- 0 Highway 22 & 445 Hwy Unit 2425570
- 0 Highway 445 Hwy Unit 2300545
- 24182 Highway 22
- Koda Landing
- Fairhope
- 0 Lee's Landing Lot K Rd Unit 2512041
- 0 Highway 22 Other
- 39482 Lee Landing's Rd
- 0 Lee's Landing Lot B Rd Unit 2512021
- 39411 White Sand Ln
- 0 N Will Richardson Rd
- 7.06 Acres Vacant Land Beach Rd
- Lot 59 Fletchers Isle Rd
- TBD Mike Cooper Rd
- 10 Acres Vacant Land Raiford Rd
- 38688 Raiford Rd
- 0 Traino Rd Unit 2430550
- 0 Traino Rd Unit 2438024
- 0 Traino Rd Unit 2500849
