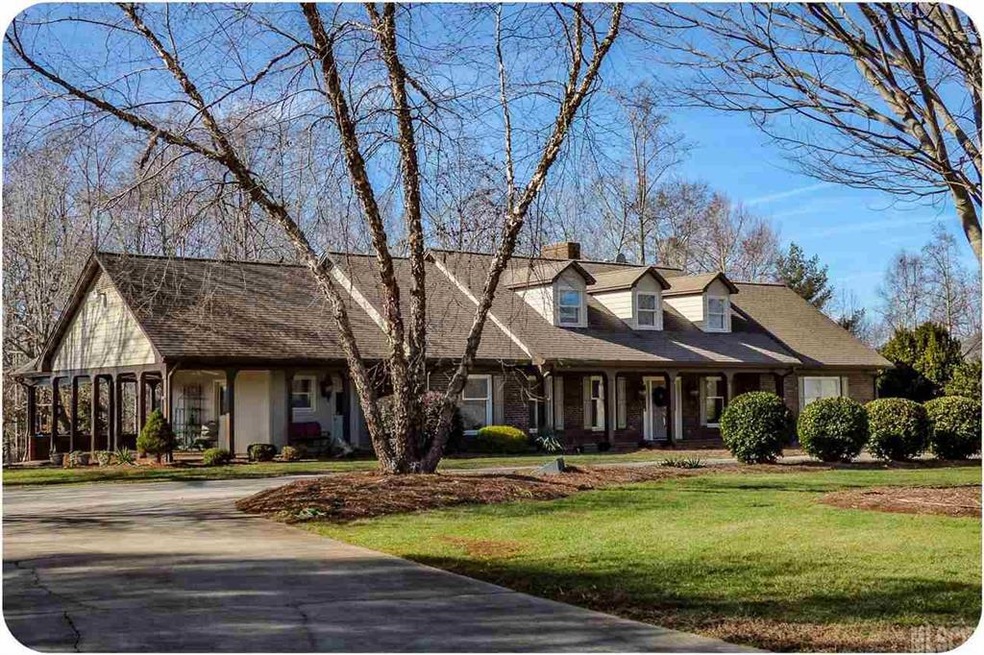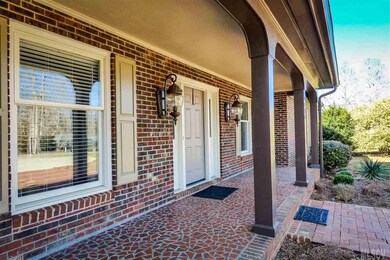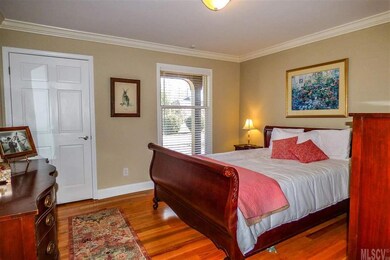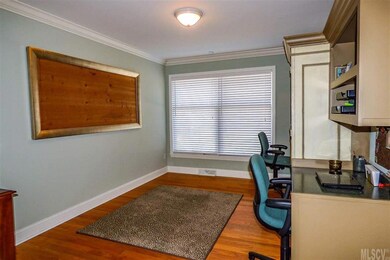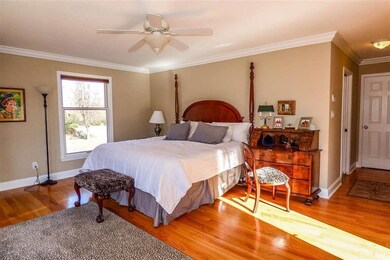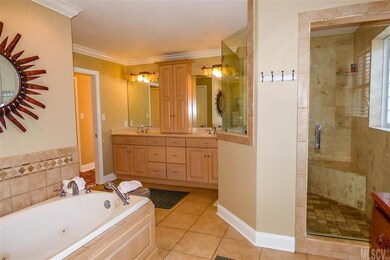
4025 4th Street Ln NW Hickory, NC 28601
Lake Hickory NeighborhoodHighlights
- Whirlpool in Pool
- Deck
- No HOA
- W.M. Jenkins Elementary School Rated A-
- Wood Flooring
- Walk-In Closet
About This Home
As of July 2025Beautifully remodeled home in Lakegrove offers plenty of space and all the stylish updates you've been looking for! The main level features a welcoming front entry opening onto a large dining room and adjoining family room with wood burning fireplace and exit to the rear deck. The huge kitchen offers custom cabinetry, granite countertops, center island, stainless appliances, two pantries, half bath, and a breakfast area. The relaxing master suite features a deluxe master bath, walk-in closet, laundry room, and exit to the rear deck. The main level also has a guest bedroom, full bath, and office area. Upstairs, you'll find two bedrooms, hall bath, and two bonus rooms. The 2500 SF full unfinished basement is studded and pre-plumbed for expansion. You'll also enjoy a 0.91 acre yard featuring a heated in-ground pool with spillover hot tub and plenty of room for outdoor activities. Convenient NW Hickory location in Jenkins school district and no city taxes!
Last Agent to Sell the Property
The Joan Killian Everett Company, LLC Brokerage Email: joan@joaneverett.com License #74787 Listed on: 12/22/2016
Co-Listed By
The Joan Killian Everett Company, LLC Brokerage Email: joan@joaneverett.com License #256862
Last Buyer's Agent
The Joan Killian Everett Company, LLC Brokerage Email: joan@joaneverett.com License #74787 Listed on: 12/22/2016
Home Details
Home Type
- Single Family
Est. Annual Taxes
- $3,205
Year Built
- Built in 1980
Lot Details
- 0.91 Acre Lot
- Fenced
- Level Lot
- Property is zoned R-2
Home Design
- Four Sided Brick Exterior Elevation
Interior Spaces
- 1.5-Story Property
- Laundry Room
- Basement
Kitchen
- Built-In Oven
- Electric Cooktop
- Microwave
- Dishwasher
Flooring
- Wood
- Tile
Bedrooms and Bathrooms
- Walk-In Closet
Parking
- Carport
- Driveway
Pool
- Whirlpool in Pool
- In Ground Pool
Outdoor Features
- Deck
- Patio
Schools
- Jenkins Elementary School
- Northview Middle School
- Hickory High School
Utilities
- Zoned Heating and Cooling
- Heat Pump System
- Tankless Water Heater
- Gas Water Heater
- Septic Tank
Community Details
- No Home Owners Association
- Lakegrove Subdivision
Listing and Financial Details
- Assessor Parcel Number 370520900225
Ownership History
Purchase Details
Home Financials for this Owner
Home Financials are based on the most recent Mortgage that was taken out on this home.Purchase Details
Home Financials for this Owner
Home Financials are based on the most recent Mortgage that was taken out on this home.Purchase Details
Home Financials for this Owner
Home Financials are based on the most recent Mortgage that was taken out on this home.Purchase Details
Home Financials for this Owner
Home Financials are based on the most recent Mortgage that was taken out on this home.Purchase Details
Purchase Details
Purchase Details
Home Financials for this Owner
Home Financials are based on the most recent Mortgage that was taken out on this home.Purchase Details
Purchase Details
Purchase Details
Purchase Details
Similar Homes in Hickory, NC
Home Values in the Area
Average Home Value in this Area
Purchase History
| Date | Type | Sale Price | Title Company |
|---|---|---|---|
| Warranty Deed | $825,000 | None Listed On Document | |
| Warranty Deed | $750,000 | None Listed On Document | |
| Warranty Deed | $750,000 | None Listed On Document | |
| Interfamily Deed Transfer | -- | None Available | |
| Warranty Deed | -- | None Listed On Document | |
| Warranty Deed | $420,000 | None Available | |
| Interfamily Deed Transfer | -- | None Available | |
| Warranty Deed | $380,000 | None Available | |
| Warranty Deed | $115,000 | None Available | |
| Deed | -- | -- | |
| Deed | $26,000 | -- | |
| Deed | $100,000 | -- | |
| Deed | $143,000 | -- |
Mortgage History
| Date | Status | Loan Amount | Loan Type |
|---|---|---|---|
| Open | $660,000 | New Conventional | |
| Previous Owner | $113,000 | Credit Line Revolving | |
| Previous Owner | $460,000 | New Conventional | |
| Previous Owner | $360,000 | Adjustable Rate Mortgage/ARM | |
| Previous Owner | $96,500 | Credit Line Revolving | |
| Previous Owner | $378,000 | Adjustable Rate Mortgage/ARM | |
| Previous Owner | $336,900 | Unknown | |
| Previous Owner | $260,000 | Unknown | |
| Previous Owner | $241,500 | Unknown |
Property History
| Date | Event | Price | Change | Sq Ft Price |
|---|---|---|---|---|
| 07/03/2025 07/03/25 | Sold | $825,000 | 0.0% | $210 / Sq Ft |
| 05/15/2025 05/15/25 | Pending | -- | -- | -- |
| 05/09/2025 05/09/25 | For Sale | $824,900 | +10.0% | $210 / Sq Ft |
| 11/22/2024 11/22/24 | Sold | $750,000 | -3.8% | $191 / Sq Ft |
| 10/10/2024 10/10/24 | For Sale | $780,000 | +85.7% | $199 / Sq Ft |
| 02/09/2017 02/09/17 | Sold | $420,000 | -2.3% | $107 / Sq Ft |
| 01/04/2017 01/04/17 | Pending | -- | -- | -- |
| 12/22/2016 12/22/16 | For Sale | $429,900 | -- | $109 / Sq Ft |
Tax History Compared to Growth
Tax History
| Year | Tax Paid | Tax Assessment Tax Assessment Total Assessment is a certain percentage of the fair market value that is determined by local assessors to be the total taxable value of land and additions on the property. | Land | Improvement |
|---|---|---|---|---|
| 2024 | $3,205 | $612,300 | $66,200 | $546,100 |
| 2023 | $3,205 | $612,300 | $66,200 | $546,100 |
| 2022 | $3,131 | $431,900 | $62,300 | $369,600 |
| 2021 | $3,131 | $431,900 | $62,300 | $369,600 |
| 2020 | $3,131 | $431,900 | $0 | $0 |
| 2019 | $3,131 | $431,900 | $0 | $0 |
| 2018 | $2,694 | $387,600 | $73,000 | $314,600 |
| 2017 | $2,694 | $0 | $0 | $0 |
| 2016 | $2,578 | $0 | $0 | $0 |
| 2015 | -- | $387,600 | $73,000 | $314,600 |
| 2014 | -- | $391,200 | $96,800 | $294,400 |
Agents Affiliated with this Home
-

Seller's Agent in 2025
Hope Rogers
Better Homes and Gardens Real Estate Foothills
(704) 477-3247
18 in this area
103 Total Sales
-

Buyer's Agent in 2025
Candace Tait
The Joan Killian Everett Company, LLC
(704) 437-0353
2 in this area
31 Total Sales
-
N
Seller's Agent in 2024
Niki Long
True North Realty
(828) 962-2167
8 in this area
61 Total Sales
-

Seller's Agent in 2017
Joan Everett
The Joan Killian Everett Company, LLC
(828) 638-1666
116 in this area
443 Total Sales
-

Seller Co-Listing Agent in 2017
Michelle Impagliazzo
The Joan Killian Everett Company, LLC
(828) 638-1666
29 in this area
94 Total Sales
Map
Source: Canopy MLS (Canopy Realtor® Association)
MLS Number: 9591522
APN: 3705209002250000
- 4039 5th St NW
- 3910 6th St NW
- 3916 2nd Street Dr NW
- 3837 1st Street Ln NW
- 122 39th Avenue Ct NW
- 116 39th Avenue Ct NW
- 133 37th Avenue Place NW
- 3520 4th Street Blvd NW
- 3450 4th Street Blvd NW
- 3544 6th Street Dr NW
- 6205 Plantation Pointe Dr
- 806 37th Ave NW
- 51 Players Ridge Rd
- 147 35th Ave NE
- 320 32nd Ave NW
- 963 N Shore Dr
- 3127 N Center St
- 121 33rd Ave NE
- 3421 6th Street Dr NW
- Lot 16 Victoria Ln
