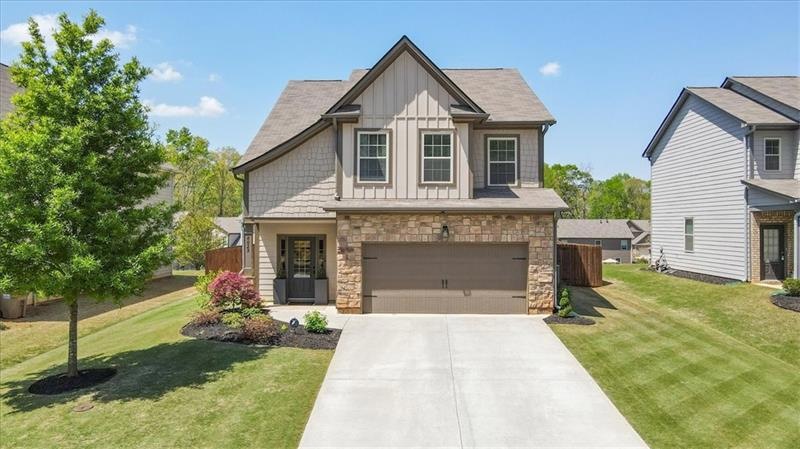
4025 Cordova Ln Cumming, GA 30028
Highlights
- In Ground Pool
- View of Trees or Woods
- Traditional Architecture
- Coal Mountain Elementary School Rated A
- Oversized primary bedroom
- Wood Flooring
About This Home
As of June 2022Picture perfect home that has been lovingly cared for! Open floor plan with beautiful dining and living areas on main level and three spacious bedroom with a loft upstairs! Meticulously landscaped yard. Recently fenced with a custom pergola added to backyard. Community pool and playground! Close to GA 400. Desirable Forsyth County Schools. Across the street from Coal Mountain Park. Future plans for Coal Mountain City Center within walking distance. All information provided as a courtesy, buyer to verify all.
Last Agent to Sell the Property
Michael Heslop
Jupidoor LLC License #417069 Listed on: 04/24/2022

Home Details
Home Type
- Single Family
Est. Annual Taxes
- $3,130
Year Built
- Built in 2017
Lot Details
- 6,098 Sq Ft Lot
- Privacy Fence
- Fenced
- Landscaped
- Back and Front Yard
HOA Fees
- $63 Monthly HOA Fees
Parking
- 2 Car Garage
- Front Facing Garage
- Driveway Level
- On-Street Parking
Home Design
- Traditional Architecture
- Slab Foundation
- Shingle Roof
- Vinyl Siding
Interior Spaces
- 2,177 Sq Ft Home
- 2-Story Property
- Ceiling Fan
- Fireplace With Gas Starter
- Entrance Foyer
- Family Room with Fireplace
- L-Shaped Dining Room
- Formal Dining Room
- Den
- Views of Woods
- Fire and Smoke Detector
- Laundry on upper level
Kitchen
- Open to Family Room
- Breakfast Bar
- Gas Oven
- Self-Cleaning Oven
- Gas Cooktop
- Dishwasher
- Stone Countertops
- White Kitchen Cabinets
- Disposal
Flooring
- Wood
- Carpet
Bedrooms and Bathrooms
- 3 Bedrooms
- Oversized primary bedroom
- Dual Vanity Sinks in Primary Bathroom
- Separate Shower in Primary Bathroom
Accessible Home Design
- Accessible Electrical and Environmental Controls
Outdoor Features
- In Ground Pool
- Covered Patio or Porch
- Pergola
Schools
- Coal Mountain Elementary School
- North Forsyth Middle School
- North Forsyth High School
Utilities
- Central Heating and Cooling System
- Underground Utilities
- Gas Water Heater
- Phone Available
- Cable TV Available
Listing and Financial Details
- Tax Lot 143
- Assessor Parcel Number 216 178
Community Details
Overview
- Association Phone (770) 517-1761
- Tallant Farms Subdivision
Recreation
- Community Playground
- Swim or tennis dues are required
- Community Pool
Ownership History
Purchase Details
Home Financials for this Owner
Home Financials are based on the most recent Mortgage that was taken out on this home.Purchase Details
Home Financials for this Owner
Home Financials are based on the most recent Mortgage that was taken out on this home.Similar Homes in Cumming, GA
Home Values in the Area
Average Home Value in this Area
Purchase History
| Date | Type | Sale Price | Title Company |
|---|---|---|---|
| Special Warranty Deed | -- | None Listed On Document | |
| Special Warranty Deed | $515,000 | None Listed On Document | |
| Limited Warranty Deed | $268,694 | -- |
Mortgage History
| Date | Status | Loan Amount | Loan Type |
|---|---|---|---|
| Open | $451,250 | New Conventional | |
| Previous Owner | $253,800 | New Conventional | |
| Previous Owner | $260,633 | New Conventional |
Property History
| Date | Event | Price | Change | Sq Ft Price |
|---|---|---|---|---|
| 06/21/2022 06/21/22 | Sold | $515,000 | +14.5% | $237 / Sq Ft |
| 04/24/2022 04/24/22 | For Sale | $449,900 | +67.4% | $207 / Sq Ft |
| 04/13/2018 04/13/18 | Sold | $268,694 | -1.8% | $124 / Sq Ft |
| 03/21/2018 03/21/18 | Pending | -- | -- | -- |
| 10/06/2017 10/06/17 | Price Changed | $273,559 | +0.7% | $126 / Sq Ft |
| 09/22/2017 09/22/17 | Price Changed | $271,559 | +0.7% | $126 / Sq Ft |
| 08/31/2017 08/31/17 | For Sale | $269,559 | -- | $125 / Sq Ft |
Tax History Compared to Growth
Tax History
| Year | Tax Paid | Tax Assessment Tax Assessment Total Assessment is a certain percentage of the fair market value that is determined by local assessors to be the total taxable value of land and additions on the property. | Land | Improvement |
|---|---|---|---|---|
| 2024 | $4,181 | $188,704 | $54,000 | $134,704 |
| 2023 | $3,681 | $181,056 | $38,000 | $143,056 |
| 2022 | $3,718 | $113,344 | $24,000 | $89,344 |
| 2021 | $3,130 | $113,344 | $24,000 | $89,344 |
| 2020 | $2,994 | $108,424 | $24,000 | $84,424 |
| 2019 | $2,869 | $103,744 | $24,000 | $79,744 |
| 2018 | $2,716 | $98,224 | $20,000 | $78,224 |
Agents Affiliated with this Home
-
M
Seller's Agent in 2022
Michael Heslop
Jupidoor LLC
-
Kelly Black

Buyer's Agent in 2022
Kelly Black
Atlanta Communities
(678) 794-3072
59 Total Sales
-
E
Seller's Agent in 2018
Elizabeth Mathis
NOT A VALID MEMBER
-
A
Seller Co-Listing Agent in 2018
Ashleigh Hodge
NOT A VALID MEMBER
-
B
Buyer's Agent in 2018
BRIAN BURNS
NOT A VALID MEMBER
Map
Source: First Multiple Listing Service (FMLS)
MLS Number: 7036753
APN: 216-178
- 4250 Pembia Dr
- 4425 Huron Dr
- 3805 Alden Place
- 4020 Rd
- 4020 Hopewell Rd
- 3534 Dahlonega Hwy
- 3530 Dahlonega Hwy
- 4675 Beechnut Cir
- 4750 Beechnut Cir
- Emilia Plan at Settingdown Farms
- Stonebridge Plan at Settingdown Farms
- Heatherwick Plan at Settingdown Farms
- Robeson Plan at Settingdown Farms
- Cantwell Plan at Settingdown Farms
- Shearon Plan at Settingdown Farms
- Waterrock Plan at Settingdown Farms
- 4720 Briscoe Dr
- 4830 Beechnut Cir
- 4835 Beechnut Cir
- 4770 Briscoe Dr
