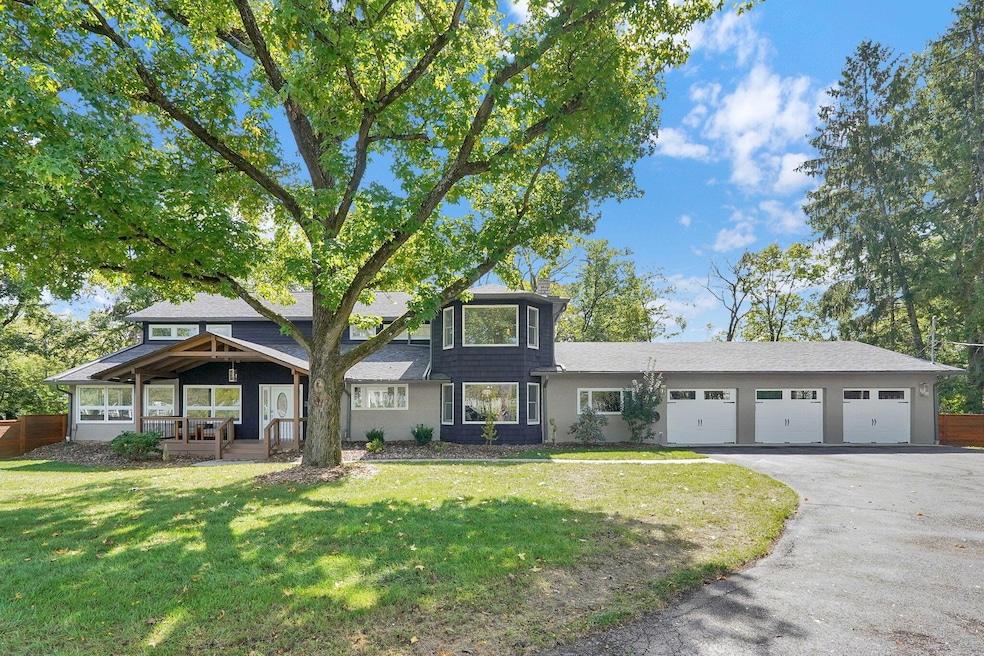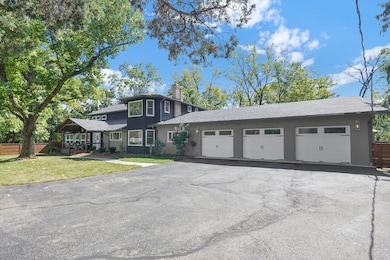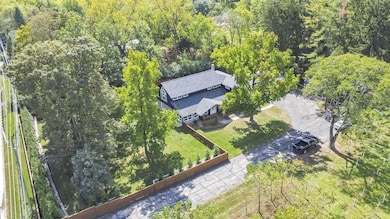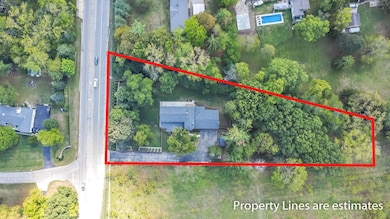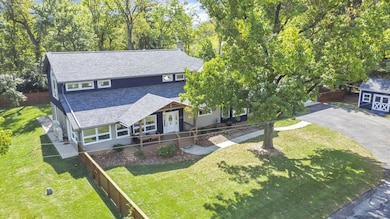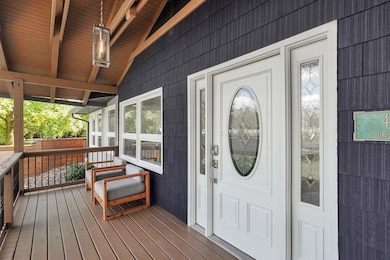4025 Dublin Rd Columbus, OH 43221
Estimated payment $5,806/month
Highlights
- 1.55 Acre Lot
- Stream or River on Lot
- Wood Flooring
- Hilliard Tharp Sixth Grade Elementary School Rated A-
- Wooded Lot
- Main Floor Primary Bedroom
About This Home
Escape to a serene country setting just minutes from Hilliard's Mill Run area and I-270. This Norwich Township property offers city water and more than 1.5 acres surrounded by a small creek, dense woods, and a newly planted orchard—your own private retreat with easy access to the city. Inside, natural light pours through walls of windows into the dramatic two-story family room with fireplace. The entry level features a four-season sunroom ideal as an artist's studio or reading nook, an elegant dining room, and a gourmet kitchen overlooking the orchard. The spacious primary suite provides convenient first-floor living, while an in-law suite with full bath, 1/2 bath for guests and a large laundry room add comfort and flexibility. Upstairs, an expansive loft and two generous bedrooms are joined by a Jack-and-Jill full bath. Outside is where the fun begins: a covered front porch welcomes guests, while a large back patio and a second-floor balcony offer multiple spaces for outdoor entertaining and enjoying the views. A cedar-fenced yard, meandering creek, wooded walking path, and fire-pit area create the perfect backdrop for relaxation. A massive three-car garage and an Amish-built storage shed provide exceptional space for vehicles, hobbies, and equipment. Over $275,000 in recent improvements include all-new HVAC with 11 ductless mini-splits, a new roof, tankless water heater, cedar fencing, retaining wall, and complete interior and exterior repainting—plus much more (see improvement list in the documents section). This home seamlessly blends modern amenities with a tranquil, countryside feel—schedule your private showing today!
Home Details
Home Type
- Single Family
Est. Annual Taxes
- $12,751
Year Built
- Built in 1951
Lot Details
- 1.55 Acre Lot
- Fenced Yard
- Wooded Lot
Parking
- 3 Car Attached Garage
- Garage Door Opener
Home Design
- Block Foundation
- Stucco Exterior
Interior Spaces
- 4,688 Sq Ft Home
- 2-Story Property
- Wood Burning Fireplace
- Insulated Windows
- Family Room
- Heated Sun or Florida Room
Kitchen
- Gas Range
- Microwave
- Dishwasher
- Instant Hot Water
Flooring
- Wood
- Carpet
- Stone
Bedrooms and Bathrooms
- 4 Bedrooms | 2 Main Level Bedrooms
- Primary Bedroom on Main
- In-Law or Guest Suite
Laundry
- Laundry Room
- Laundry on main level
- Electric Dryer Hookup
Outdoor Features
- Stream or River on Lot
- Balcony
- Outbuilding
Utilities
- Water Filtration System
- Gas Water Heater
- Private Sewer
Community Details
- No Home Owners Association
Listing and Financial Details
- Assessor Parcel Number 200-000579
Map
Home Values in the Area
Average Home Value in this Area
Tax History
| Year | Tax Paid | Tax Assessment Tax Assessment Total Assessment is a certain percentage of the fair market value that is determined by local assessors to be the total taxable value of land and additions on the property. | Land | Improvement |
|---|---|---|---|---|
| 2024 | $12,751 | $190,260 | $41,790 | $148,470 |
| 2023 | $10,379 | $190,260 | $41,790 | $148,470 |
| 2022 | $8,365 | $121,210 | $42,000 | $79,210 |
| 2021 | $8,361 | $121,210 | $42,000 | $79,210 |
| 2020 | $3,845 | $54,600 | $42,000 | $12,600 |
| 2019 | $3,778 | $45,500 | $35,000 | $10,500 |
| 2018 | $6,464 | $45,500 | $35,000 | $10,500 |
| 2017 | $8,193 | $98,980 | $35,000 | $63,980 |
| 2016 | $4,077 | $45,500 | $31,990 | $13,510 |
| 2015 | $9,162 | $108,010 | $31,990 | $76,020 |
| 2014 | $9,178 | $108,010 | $31,990 | $76,020 |
| 2013 | $4,488 | $102,865 | $30,450 | $72,415 |
Property History
| Date | Event | Price | List to Sale | Price per Sq Ft | Prior Sale |
|---|---|---|---|---|---|
| 10/03/2025 10/03/25 | For Sale | $899,900 | +119.5% | $192 / Sq Ft | |
| 03/27/2025 03/27/25 | Off Market | $410,000 | -- | -- | |
| 10/23/2020 10/23/20 | Sold | $410,000 | +3.7% | $87 / Sq Ft | View Prior Sale |
| 09/09/2020 09/09/20 | For Sale | $395,500 | -- | $84 / Sq Ft |
Purchase History
| Date | Type | Sale Price | Title Company |
|---|---|---|---|
| Warranty Deed | $410,000 | Crown Search Services Ltd | |
| Survivorship Deed | $187,000 | Franklin Abstract | |
| Deed | -- | -- |
Mortgage History
| Date | Status | Loan Amount | Loan Type |
|---|---|---|---|
| Open | $410,000 | VA | |
| Previous Owner | $168,300 | Purchase Money Mortgage |
Source: Columbus and Central Ohio Regional MLS
MLS Number: 225036817
APN: 200-000579
- 3266 Scioto Run Blvd
- 3055 Carriage Ln
- 3050 Carriage Ln
- 3320 Harbor Bay Dr
- 4270 Llanfair Ct
- 3830 Riverview Dr
- 4371 Latin Ln Unit 122
- 3434 Fishinger Rd
- 3950 Riverside Dr
- 3701 Dublin Rd
- 3216 Polley Rd
- 3668 Ridgewood Dr
- 3578 Braidwood Dr
- 3414 Loire Ln
- 3419 River Landings Blvd
- 3535 Polley Rd
- 3812 Ridgewood Dr
- 4400 Dublin Rd
- 3622 Fishinger Mill Dr Unit 3622
- 4664 Cutwater Ln
- 4200 Dublin Rd Unit 5
- 3388 Fishinger Mill Dr Unit 3388
- 3390 Smiley's Corner
- 3280 Mill Run Dr
- 4455 Condor Dr
- 3828 Longton Dr
- 4115 Britton Pkwy
- 2475 Swansea Rd
- 3880 Maidens Larne Dr
- 2095 Mccoy Rd
- 2100 Cheltenham Rd
- 4890 Edwards Farm Dr
- 4522 Hickory Chase Way
- 4883 Stonehaven Dr
- 4020 Cyber Ave
- 4460 Mountain Laurel Rd
- 3699 Fox Hunt Trail
- 2883 Charing Rd Unit 2883
- 4829 Dierker Rd
- 5340 Shiloh Dr Unit 5340
