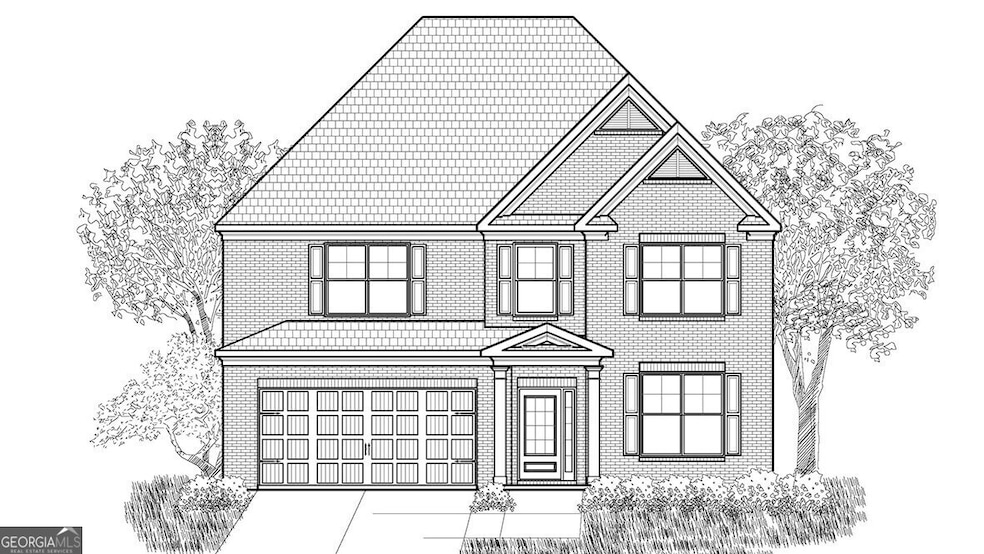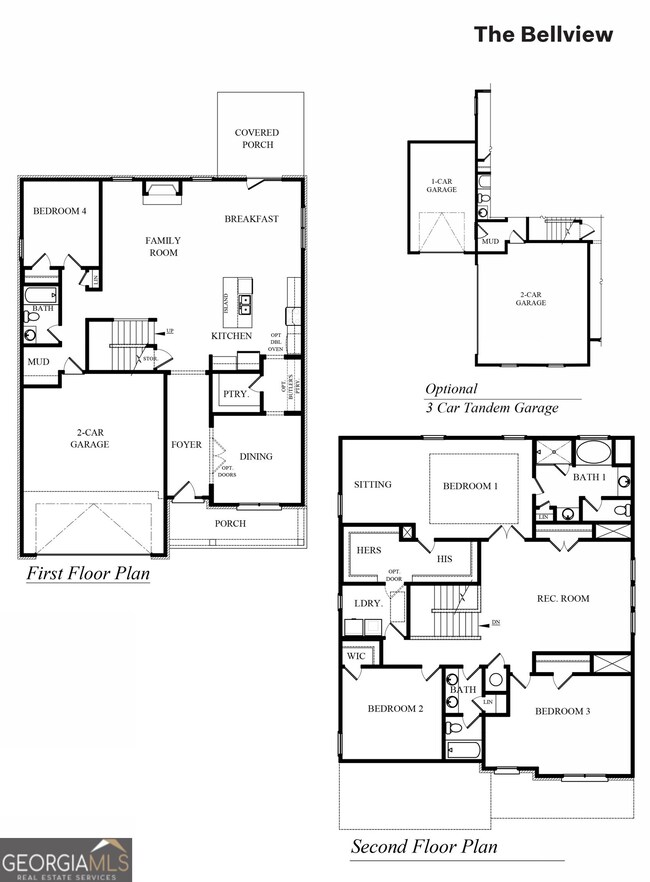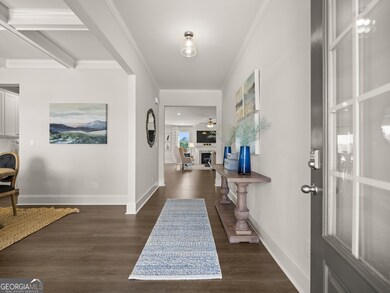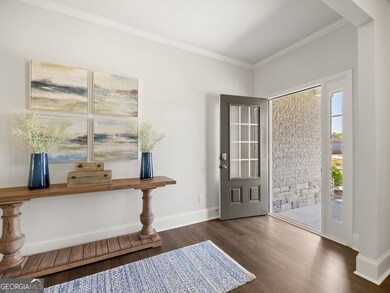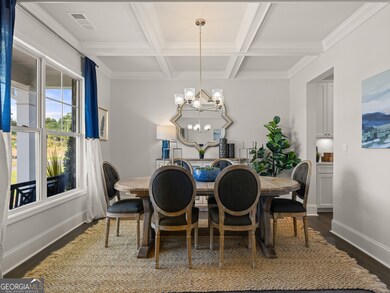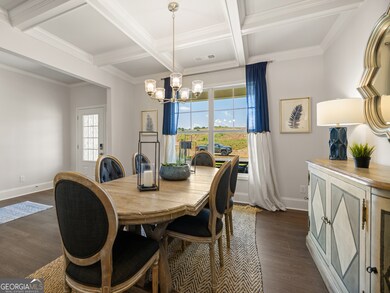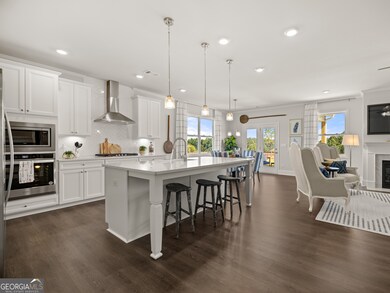4025 Haven Way Cumming, GA 30028
Estimated payment $4,258/month
Highlights
- Private Lot
- Traditional Architecture
- High Ceiling
- Matt Elementary School Rated A
- Loft
- Solid Surface Countertops
About This Home
Welcome to 4025 Haven Way, a beautiful new construction home at Haven Abbey in Cumming, GA. The beautiful Bellview floorplan with 4-bedroom, 3-bathroom and 2 car garage makes this your perfect home. As you step off the welcoming front porch, you enter the front foyer. Don't forget to stop in the dining room, situated off the front entryway that can be used as a dining room or office space, whatever will suit your needs. The kitchen is a showpiece with upgraded tile backsplash, stainless steel appliances with a separate drop-in gas cooktop, gorgeous quartz countertops, and 42" cabinets. It does not stop there...this kitchen holds a lot of storage with a butler's pantry that leads you into the walk in pantry. A large, chef's island overlooks into the family room that is perfect for entertaining guests with a centered fireplace. Your guests will enjoy the additional bedroom and bathroom that are on the main floor. Upstairs you will find a large loft area that can be set up as game room or second living space. The primary suite calls for relaxing with the extra sitting room attached. One spacious closet off the primary suite allows easy access to the laundry room. Homeowners can enjoy the deluxe primary bathroom that offers two vanities and separate soaking tub plus walk-in shower. Come check out this private intimate Haven Abbey community in Cumming, GA with passive parks, picnic tables and walking trails. Make 4025 Haven Way your future home!
Listing Agent
D.R. Horton Realty of Georgia, Inc. License #320595 Listed on: 07/21/2025

Home Details
Home Type
- Single Family
Year Built
- Built in 2025 | Under Construction
Lot Details
- 0.36 Acre Lot
- Private Lot
- Level Lot
HOA Fees
- $54 Monthly HOA Fees
Home Design
- Traditional Architecture
- Brick Exterior Construction
- Slab Foundation
- Composition Roof
- Stone Siding
- Stone
Interior Spaces
- 3,209 Sq Ft Home
- 2-Story Property
- High Ceiling
- Ceiling Fan
- Factory Built Fireplace
- Gas Log Fireplace
- Double Pane Windows
- Entrance Foyer
- Family Room with Fireplace
- Formal Dining Room
- Loft
Kitchen
- Breakfast Area or Nook
- Walk-In Pantry
- Double Oven
- Microwave
- Dishwasher
- Kitchen Island
- Solid Surface Countertops
- Disposal
Flooring
- Carpet
- Laminate
Bedrooms and Bathrooms
- Split Bedroom Floorplan
- Walk-In Closet
- Double Vanity
- Low Flow Plumbing Fixtures
- Soaking Tub
- Separate Shower
Laundry
- Laundry in Mud Room
- Laundry Room
- Laundry on upper level
Home Security
- Carbon Monoxide Detectors
- Fire and Smoke Detector
Parking
- Garage
- Parking Accessed On Kitchen Level
Outdoor Features
- Patio
Location
- Property is near schools
- Property is near shops
Schools
- Poole's Mill Elementary School
- Liberty Middle School
- North Forsyth High School
Utilities
- Forced Air Heating and Cooling System
- Underground Utilities
- Gas Water Heater
- High Speed Internet
- Phone Available
- Cable TV Available
Listing and Financial Details
- Tax Lot 43
Community Details
Overview
- $650 Initiation Fee
- Association fees include ground maintenance
- Haven Abbey Subdivision
Recreation
- Community Playground
- Community Pool
Map
Home Values in the Area
Average Home Value in this Area
Property History
| Date | Event | Price | List to Sale | Price per Sq Ft | Prior Sale |
|---|---|---|---|---|---|
| 10/17/2025 10/17/25 | Sold | $677,088 | 0.0% | $218 / Sq Ft | View Prior Sale |
| 10/14/2025 10/14/25 | Off Market | $677,088 | -- | -- | |
| 10/11/2025 10/11/25 | For Sale | $677,088 | -- | $218 / Sq Ft |
Source: Georgia MLS
MLS Number: 10568528
