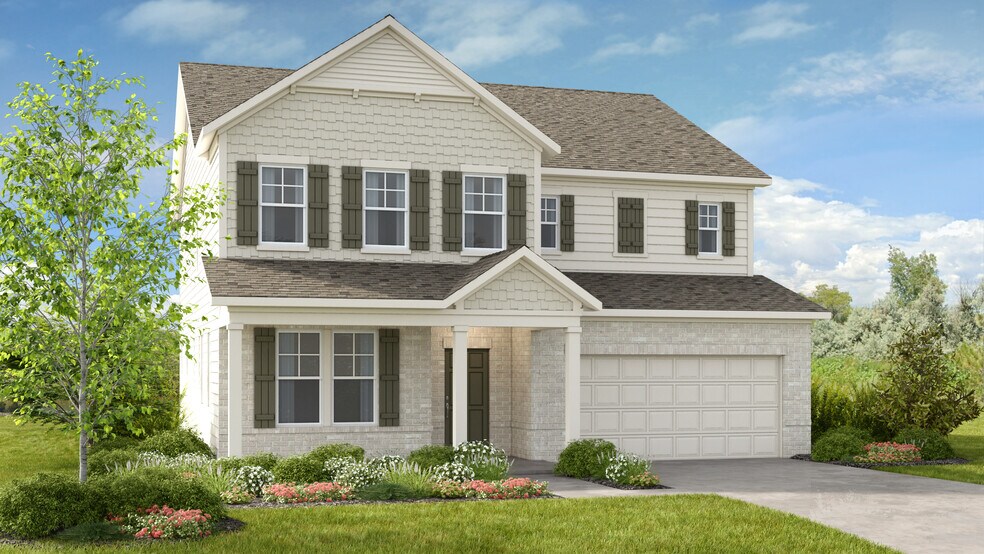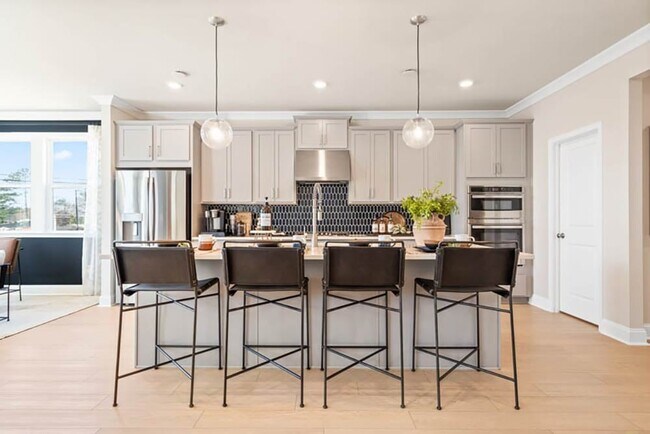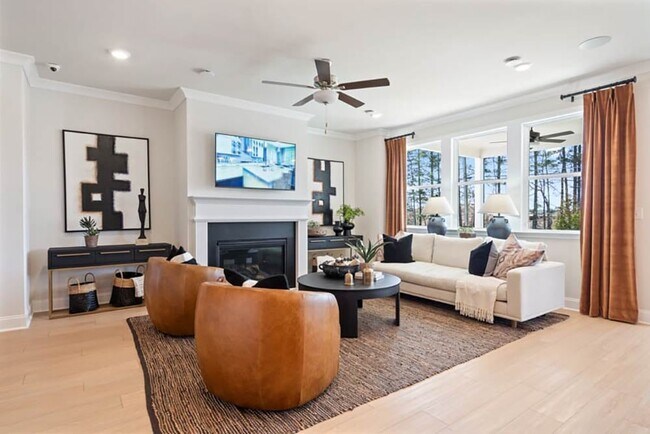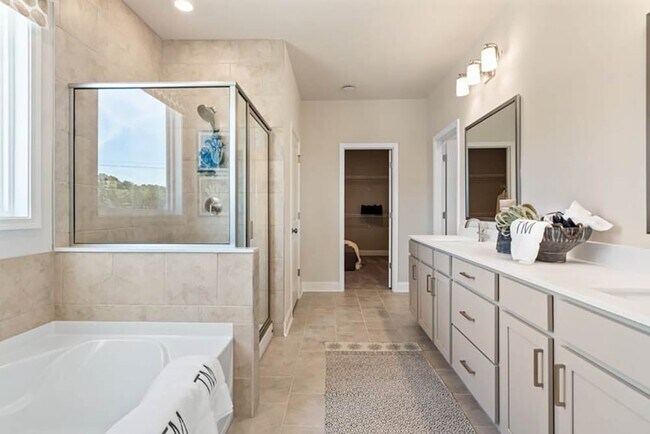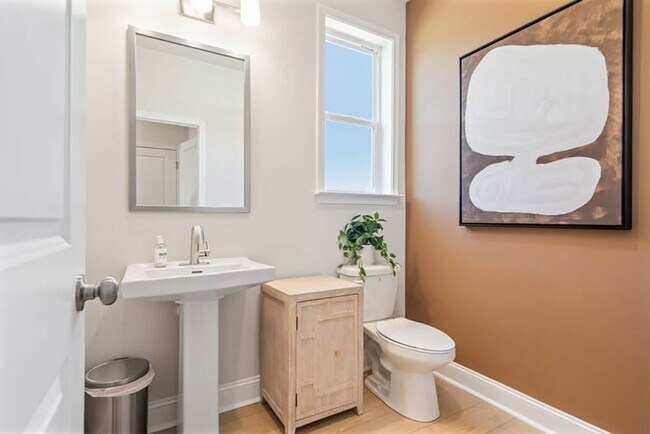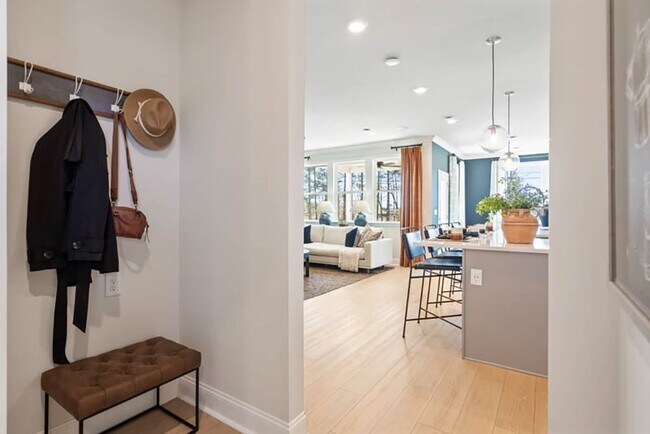
Estimated payment $3,596/month
Highlights
- New Construction
- No HOA
- Community Garden
- Loft
- Community Pool
- 1-minute walk to Van Pugh Park
About This Home
REPRESENTATIVE PHOTOS ADDED. The Sumner is a spacious, smartly designed floor plan that’s ready to grow with you. With five bedrooms, four-and-a-half bathrooms, a study, flex room, and loft, this home offers plenty of space to stretch out and stay connected. Just off the foyer, you'll find a flexible space and private study, perfect for working or unwinding. The open-concept kitchen shines with tons of cabinet space, a chef-inspired island, and a walk-in pantry, all flowing into a casual dining area and a great room with a cozy fireplace. Upstairs, the loft gives you even more room to relax. The primary suite feels like a getaway with its oversized walk-in closet, double vanities, soaking tub, and walk-in shower. Structural options added include: primary deluxe bath 1, and gourmet kitchen. MLS#7575672; 10521473
Home Details
Home Type
- Single Family
Parking
- 2 Car Garage
Home Design
- New Construction
Interior Spaces
- 2-Story Property
- Fireplace
- Loft
- Game Room
- Walk-In Pantry
- Basement
Bedrooms and Bathrooms
- 5 Bedrooms
- Soaking Tub
Community Details
Recreation
- Community Playground
- Community Pool
Additional Features
- No Home Owners Association
- Community Garden
Map
Other Move In Ready Homes in Falls Creek
About the Builder
- 7215 Sherwood Square Dr
- 7215 Sherwood Square Dr Unit LOT 219
- 5420 Aurora Trail Unit LOT 73
- Rose Harbor
- 5566 Spring St
- 5550 Spring St
- 5554 Spring St
- Hemingway
- 5583 Spring St
- 5587 Spring St
- 5579 Spring St
- 5902 Mitchell St
- 5637 Flowery Way
- 5641 Flowery Way
- 5645 Flowery Way
- Eastlyn Crossing - Single Family
- 7329 Mulberry Trace Ln
- 7337 Mulberry Trace Ln
- 7345 Mulberry Trace Ln
- 7341 Mulberry Trace Ln
