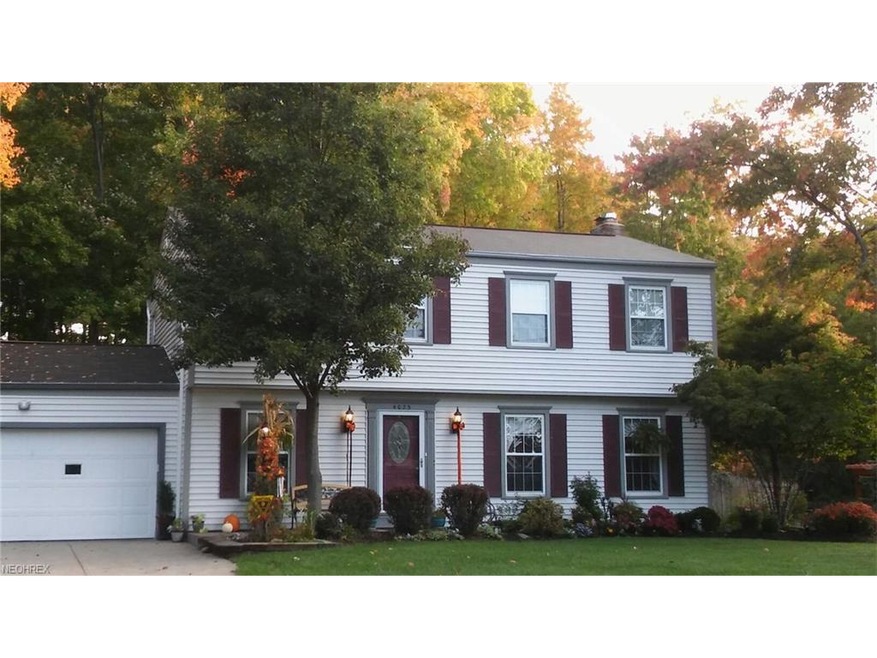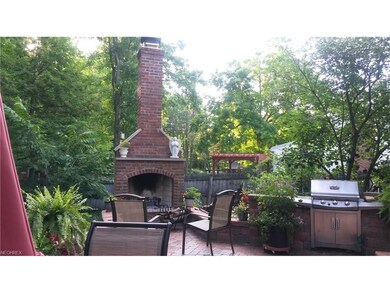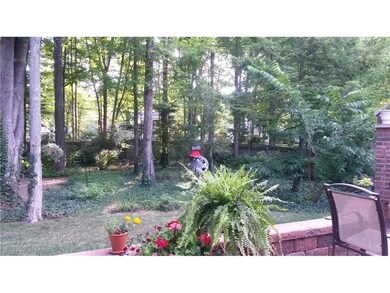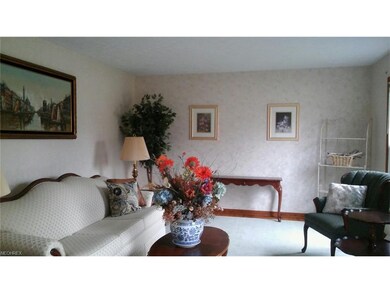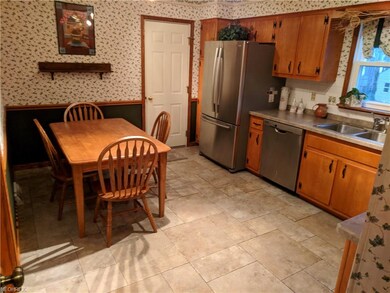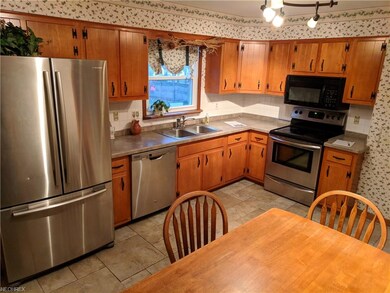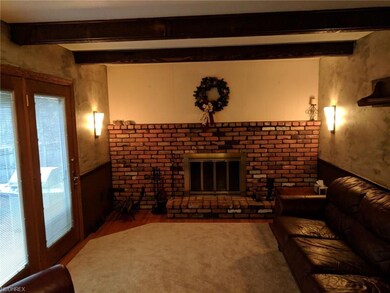
4025 Laurel Glenn Dr Broadview Heights, OH 44147
Highlights
- Spa
- Colonial Architecture
- 2 Car Direct Access Garage
- Brecksville-Broadview Heights Middle School Rated A
- 2 Fireplaces
- Patio
About This Home
As of December 2020Quiet, neighborhood; completely renovated; Brecksville school district, well-landscaped, private fenced yard with 36'x16' BRICK PAVER PATIO featuring grand OUTSIDE FIREPLACE perfect to relax and entertain; family room features woodburning fireplace, overhead beams, and French doors with built-in blinds to patio; updated kitchen with refinished real wood cabinets; stainless steel appliances; newer driveway with side parking; newer siding, shutters, windows, and gutters; professionally finished basement RECREATION room & exercise room; refinished HARDWOOD and ceramic floors; oak trim throughout first floor with crown molding in dining room; all bathrooms remodeled; Jacuzzi tub with granite counter top in bath; Euro-style sink; master has 2 closets; fresh paint neutral colors (some faux finish); newer lighting; alarm system; large laundry area; waterproofed foundation; multiple updates and professional renovations through 2017; back yard with grass, pea gravel, and ivy, with shed/kids' playhouse; picture perfect lot; remodeled, clean and move in ready; outstanding home in a prime area; close to I77, I480, I80, shopping, MetroParks; Lot size 100 x 200 ADDITIONAL 420 SF professionally finished basement RECREATION room & exercise room NOT INCLUDED IN COUNTY SQUARE FOOTAGE
Last Agent to Sell the Property
Albert Hepp
Deleted Agent License #2004013626 Listed on: 12/18/2017
Home Details
Home Type
- Single Family
Est. Annual Taxes
- $5,228
Year Built
- Built in 1965
Lot Details
- 0.46 Acre Lot
- Lot Dimensions are 100x200
- South Facing Home
- Privacy Fence
- Wood Fence
Home Design
- Colonial Architecture
- Asphalt Roof
- Vinyl Construction Material
Interior Spaces
- 1,872 Sq Ft Home
- 2-Story Property
- 2 Fireplaces
- Partially Finished Basement
- Basement Fills Entire Space Under The House
Kitchen
- Built-In Oven
- Cooktop
- Microwave
- Dishwasher
- Disposal
Bedrooms and Bathrooms
- 4 Bedrooms
Laundry
- Dryer
- Washer
Home Security
- Home Security System
- Carbon Monoxide Detectors
- Fire and Smoke Detector
Parking
- 2 Car Direct Access Garage
- Garage Drain
- Garage Door Opener
Outdoor Features
- Spa
- Patio
Utilities
- Forced Air Heating and Cooling System
- Heating System Uses Gas
Community Details
- Meadow Ridge Community
Listing and Financial Details
- Assessor Parcel Number 582-27-034
Ownership History
Purchase Details
Home Financials for this Owner
Home Financials are based on the most recent Mortgage that was taken out on this home.Purchase Details
Home Financials for this Owner
Home Financials are based on the most recent Mortgage that was taken out on this home.Purchase Details
Purchase Details
Home Financials for this Owner
Home Financials are based on the most recent Mortgage that was taken out on this home.Purchase Details
Purchase Details
Similar Homes in the area
Home Values in the Area
Average Home Value in this Area
Purchase History
| Date | Type | Sale Price | Title Company |
|---|---|---|---|
| Warranty Deed | $308,000 | Infinity Title | |
| Warranty Deed | $263,000 | Barrieters Title Agency | |
| Warranty Deed | -- | -- | |
| Deed | $177,000 | -- | |
| Deed | $98,000 | -- | |
| Deed | -- | -- |
Mortgage History
| Date | Status | Loan Amount | Loan Type |
|---|---|---|---|
| Open | $290,700 | New Conventional | |
| Previous Owner | $248,000 | New Conventional | |
| Previous Owner | $150,400 | New Conventional |
Property History
| Date | Event | Price | Change | Sq Ft Price |
|---|---|---|---|---|
| 12/18/2020 12/18/20 | Sold | $308,000 | +2.7% | $134 / Sq Ft |
| 11/19/2020 11/19/20 | Pending | -- | -- | -- |
| 11/15/2020 11/15/20 | For Sale | $299,900 | +14.0% | $131 / Sq Ft |
| 02/01/2018 02/01/18 | Sold | $263,000 | -6.1% | $140 / Sq Ft |
| 01/02/2018 01/02/18 | Pending | -- | -- | -- |
| 12/18/2017 12/18/17 | For Sale | $279,999 | -- | $150 / Sq Ft |
Tax History Compared to Growth
Tax History
| Year | Tax Paid | Tax Assessment Tax Assessment Total Assessment is a certain percentage of the fair market value that is determined by local assessors to be the total taxable value of land and additions on the property. | Land | Improvement |
|---|---|---|---|---|
| 2024 | $7,427 | $133,700 | $21,350 | $112,350 |
| 2023 | $7,084 | $107,800 | $21,350 | $86,450 |
| 2022 | $7,045 | $107,800 | $21,350 | $86,450 |
| 2021 | $6,981 | $107,800 | $21,350 | $86,450 |
| 2020 | $5,078 | $70,250 | $17,500 | $52,750 |
| 2019 | $4,909 | $200,700 | $50,000 | $150,700 |
| 2018 | $4,874 | $70,250 | $17,500 | $52,750 |
| 2017 | $5,229 | $71,060 | $14,530 | $56,530 |
| 2016 | $4,769 | $71,060 | $14,530 | $56,530 |
| 2015 | $4,620 | $71,060 | $14,530 | $56,530 |
| 2014 | $4,620 | $68,990 | $14,110 | $54,880 |
Agents Affiliated with this Home
-

Seller's Agent in 2020
Bronwyn Pierson
Howard Hanna
(330) 612-4879
1 in this area
77 Total Sales
-

Buyer's Agent in 2020
Nick Virzi
Keller Williams Elevate
(440) 821-5737
3 in this area
111 Total Sales
-
A
Seller's Agent in 2018
Albert Hepp
Deleted Agent
Map
Source: MLS Now
MLS Number: 3962419
APN: 582-27-034
- 3370 Harris Rd
- 4245 Diana Dr
- 8327 Eastwood Dr
- 8259 Craig Ln
- 8237 Marianna Blvd
- 8236 Marianna Blvd
- 8275 Creekside Trace
- 9013 Crooked Creek Ln
- 8507 Avery Rd
- 4520 E Wallings Rd
- 4926 E Wallings Rd
- 6684 Farview Rd
- 3043 E Wallings Rd
- 9233 Windswept Dr
- 8086 Mccreary Rd
- VL Whitewood
- 6920 Carriage Hill Dr
- 7926 Wright Rd
- 8471 Broadview Rd
- 453 Bordeaux Blvd
