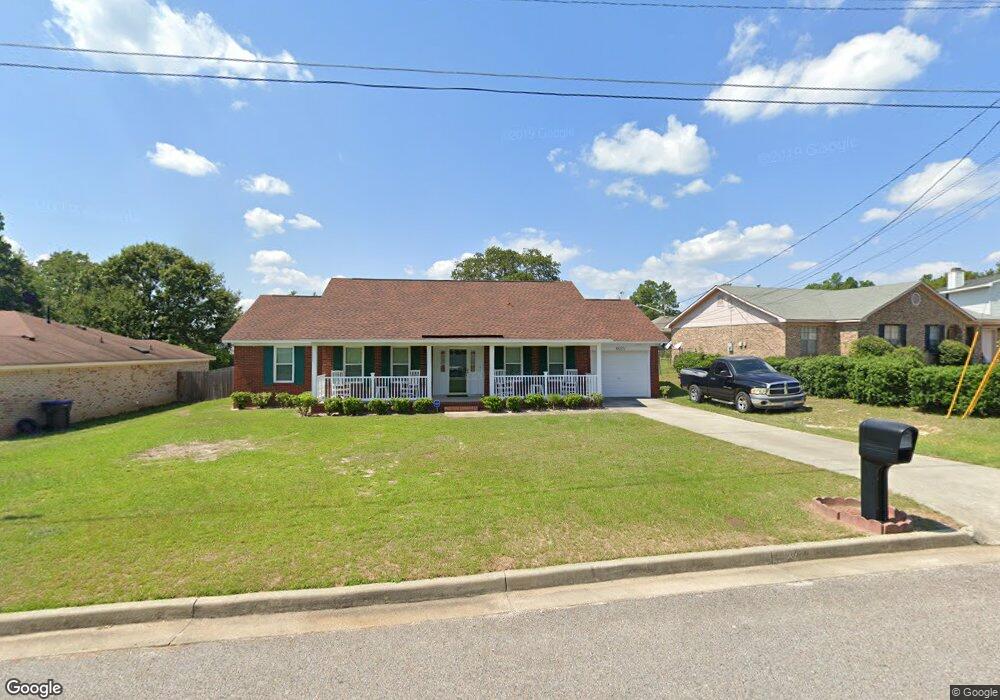4025 Nuite Dr Hephzibah, GA 30815
Jamestown NeighborhoodEstimated Value: $210,000 - $243,000
3
Beds
2
Baths
1,830
Sq Ft
$124/Sq Ft
Est. Value
About This Home
This home is located at 4025 Nuite Dr, Hephzibah, GA 30815 and is currently estimated at $226,248, approximately $123 per square foot. 4025 Nuite Dr is a home located in Richmond County with nearby schools including R.B. Hunt Elementary School, Deer Chase Elementary School, and Hephzibah Middle School.
Ownership History
Date
Name
Owned For
Owner Type
Purchase Details
Closed on
May 23, 2001
Sold by
Lang Victor L
Bought by
Lewis Denise G
Current Estimated Value
Home Financials for this Owner
Home Financials are based on the most recent Mortgage that was taken out on this home.
Original Mortgage
$95,800
Outstanding Balance
$35,745
Interest Rate
7.02%
Mortgage Type
FHA
Estimated Equity
$190,503
Purchase Details
Closed on
Jul 18, 1997
Sold by
Veterans Affairs Se
Bought by
Lang Victor L
Purchase Details
Closed on
Feb 4, 1997
Sold by
Fleet Mortgage Corp
Bought by
Veterans Affairs Se
Purchase Details
Closed on
Dec 18, 1991
Sold by
Hedgepeth Valerie G
Bought by
Hedgepeth Willie R
Purchase Details
Closed on
May 1, 1989
Sold by
Watson Watson and Watson Mitchell Hom
Bought by
Hedgepeth Willie R
Create a Home Valuation Report for This Property
The Home Valuation Report is an in-depth analysis detailing your home's value as well as a comparison with similar homes in the area
Home Values in the Area
Average Home Value in this Area
Purchase History
| Date | Buyer | Sale Price | Title Company |
|---|---|---|---|
| Lewis Denise G | $96,600 | -- | |
| Lang Victor L | -- | -- | |
| Veterans Affairs Se | $73,100 | -- | |
| Hedgepeth Willie R | -- | -- | |
| Hedgepeth Willie R | $78,900 | -- |
Source: Public Records
Mortgage History
| Date | Status | Borrower | Loan Amount |
|---|---|---|---|
| Open | Lewis Denise G | $95,800 |
Source: Public Records
Tax History Compared to Growth
Tax History
| Year | Tax Paid | Tax Assessment Tax Assessment Total Assessment is a certain percentage of the fair market value that is determined by local assessors to be the total taxable value of land and additions on the property. | Land | Improvement |
|---|---|---|---|---|
| 2025 | $1,132 | $86,428 | $9,200 | $77,228 |
| 2024 | $1,132 | $82,708 | $9,200 | $73,508 |
| 2023 | $1,858 | $80,812 | $9,200 | $71,612 |
| 2022 | $1,972 | $61,308 | $9,200 | $52,108 |
| 2021 | $1,768 | $49,661 | $9,200 | $40,461 |
| 2020 | $1,742 | $49,661 | $9,200 | $40,461 |
| 2019 | $1,841 | $49,661 | $9,200 | $40,461 |
| 2018 | $1,853 | $49,661 | $9,200 | $40,461 |
| 2017 | $1,807 | $49,661 | $9,200 | $40,461 |
| 2016 | $1,809 | $49,661 | $9,200 | $40,461 |
| 2015 | $1,821 | $49,661 | $9,200 | $40,461 |
| 2014 | $1,770 | $48,036 | $9,200 | $38,836 |
Source: Public Records
Map
Nearby Homes
- 3904 Ellen St
- 3936 Ellen St
- 3823 Woodlake Dr
- 3426 Firestone Dr Unit 154
- 3436 Firestone Dr
- 3438 Firestone Dr
- 3442 Firestone Dr
- 3462 Firestone Dr
- 3466 Firestone Dr
- 3492 Firestone Dr
- 5446 Thrasher Ln
- 3422 Firestone Dr
- 3434 Firestone Dr Unit 151
- 3424 Firestone Dr
- 3424 Firestone Dr Unit 155
- 3434 Firestone Dr
- 3422 Firestone Dr Unit 156
- Maywood 3 Plan at Laurel Park Townhomes
- 3440 Firestone Dr
- 3440 Firestone Dr Unit 148
