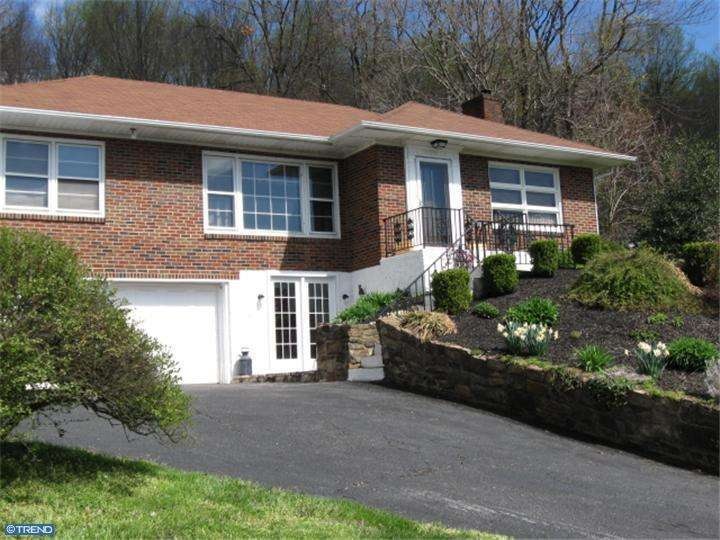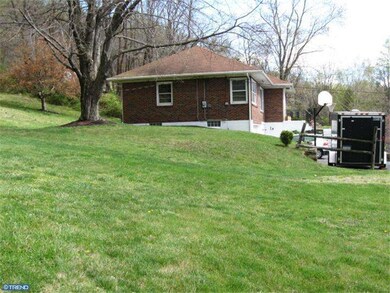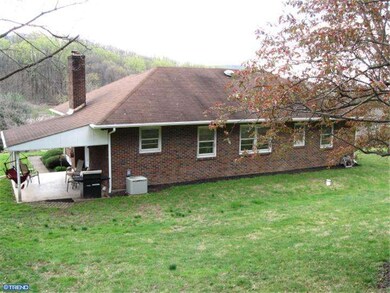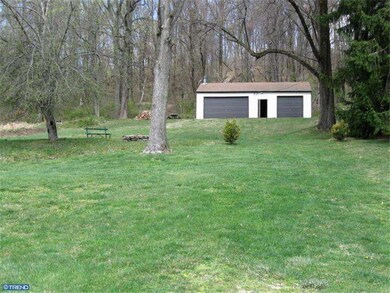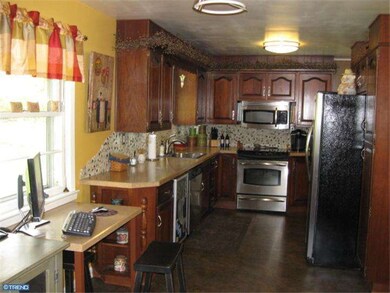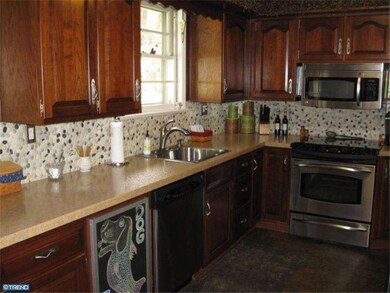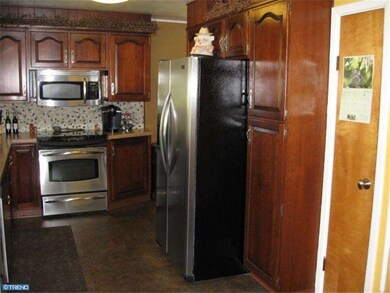
4025 Sherry Hill Rd Hellertown, PA 18055
Lower Saucon Township NeighborhoodHighlights
- Home fronts a lagoon or estuary
- Water Oriented
- Raised Ranch Architecture
- Saucon Valley Senior High School Rated 9+
- 3.32 Acre Lot
- 1 Fireplace
About This Home
As of December 2019Looking for your own private rereat? This Classic Brick Ranch situated on 3.32 quiet, tree lined acres, just 3 minutes from downtown Hellertown, is calling you. A peaceful covered side porch allows you access to a serene pond view, the surrounding hills and their folliage. Nothing about this house will disappoint. From the exposed stone retaining walls and impecable landscaping as you enter the drive, to the newly refinished Walkout Lower Level Family Room with Full Bath, to the 960 sq ft detached garage/workshop with electric service and heat. The home itself features Hardwood Floors, Central Air, a Master Bedroom with French Doors, Knotty Pine Paneling and Fireplace as well as a Modern Kitchen with Stainless Steel Appliances. Riverstone Backsplash and Corian Counters. To ensure your peace of mind, the home has been updated with new plumbing, well pump and hot water heater. Schedule your appointment today.
Last Agent to Sell the Property
Grace Realty Company Inc License #RM-048818-A Listed on: 04/03/2012
Last Buyer's Agent
Grace Realty Company Inc License #RM-048818-A Listed on: 04/03/2012
Home Details
Home Type
- Single Family
Est. Annual Taxes
- $4,788
Year Built
- 1955
Lot Details
- 3.32 Acre Lot
- Lot Dimensions are 350 x 420
- Home fronts a lagoon or estuary
- Property is zoned RA
Parking
- 2 Car Detached Garage
- 3 Open Parking Spaces
Home Design
- Raised Ranch Architecture
- Rambler Architecture
- Brick Exterior Construction
Interior Spaces
- 1,808 Sq Ft Home
- 1 Fireplace
- Family Room
- Living Room
- Dining Room
- Basement Fills Entire Space Under The House
- Eat-In Kitchen
- Laundry on lower level
Bedrooms and Bathrooms
- 3 Bedrooms
- En-Suite Primary Bedroom
- 2 Full Bathrooms
Outdoor Features
- Water Oriented
- Property near a lagoon
Utilities
- Forced Air Heating and Cooling System
- Heating System Uses Oil
- Electric Water Heater
Listing and Financial Details
- Tax Lot 25
- Assessor Parcel Number P8-4-25-0719
Ownership History
Purchase Details
Home Financials for this Owner
Home Financials are based on the most recent Mortgage that was taken out on this home.Purchase Details
Home Financials for this Owner
Home Financials are based on the most recent Mortgage that was taken out on this home.Purchase Details
Home Financials for this Owner
Home Financials are based on the most recent Mortgage that was taken out on this home.Similar Homes in Hellertown, PA
Home Values in the Area
Average Home Value in this Area
Purchase History
| Date | Type | Sale Price | Title Company |
|---|---|---|---|
| Deed | $315,000 | Legacy Title | |
| Deed | $254,900 | None Available | |
| Warranty Deed | $287,000 | -- |
Mortgage History
| Date | Status | Loan Amount | Loan Type |
|---|---|---|---|
| Open | $236,250 | New Conventional | |
| Previous Owner | $229,410 | New Conventional | |
| Previous Owner | $20,000 | Credit Line Revolving | |
| Previous Owner | $208,000 | New Conventional |
Property History
| Date | Event | Price | Change | Sq Ft Price |
|---|---|---|---|---|
| 12/27/2019 12/27/19 | Sold | $315,000 | 0.0% | $237 / Sq Ft |
| 11/12/2019 11/12/19 | Pending | -- | -- | -- |
| 11/05/2019 11/05/19 | For Sale | $315,000 | +23.6% | $237 / Sq Ft |
| 08/10/2012 08/10/12 | Sold | $254,900 | 0.0% | $141 / Sq Ft |
| 07/18/2012 07/18/12 | Pending | -- | -- | -- |
| 04/03/2012 04/03/12 | For Sale | $254,900 | -- | $141 / Sq Ft |
Tax History Compared to Growth
Tax History
| Year | Tax Paid | Tax Assessment Tax Assessment Total Assessment is a certain percentage of the fair market value that is determined by local assessors to be the total taxable value of land and additions on the property. | Land | Improvement |
|---|---|---|---|---|
| 2025 | $801 | $74,200 | $35,000 | $39,200 |
| 2024 | $5,238 | $74,200 | $35,000 | $39,200 |
| 2023 | $5,238 | $74,200 | $35,000 | $39,200 |
| 2022 | $5,147 | $74,200 | $35,000 | $39,200 |
| 2021 | $5,221 | $74,200 | $35,000 | $39,200 |
| 2020 | $5,314 | $74,200 | $35,000 | $39,200 |
| 2019 | $5,314 | $74,200 | $35,000 | $39,200 |
| 2018 | $5,247 | $74,200 | $35,000 | $39,200 |
| 2017 | $5,115 | $74,200 | $35,000 | $39,200 |
| 2016 | -- | $74,200 | $35,000 | $39,200 |
| 2015 | -- | $71,800 | $35,000 | $36,800 |
| 2014 | -- | $71,800 | $35,000 | $36,800 |
Agents Affiliated with this Home
-
M
Seller's Agent in 2019
Margaret Latimer
Morganelli Properties LLC
-
Erin Fleckenstein

Buyer's Agent in 2019
Erin Fleckenstein
Weichert Realtors
(610) 984-7369
61 Total Sales
-
Christopher Zajacek

Seller's Agent in 2012
Christopher Zajacek
Grace Realty Company Inc
(610) 442-3230
6 in this area
159 Total Sales
Map
Source: Bright MLS
MLS Number: 1003913382
APN: P8-4-25-0719
