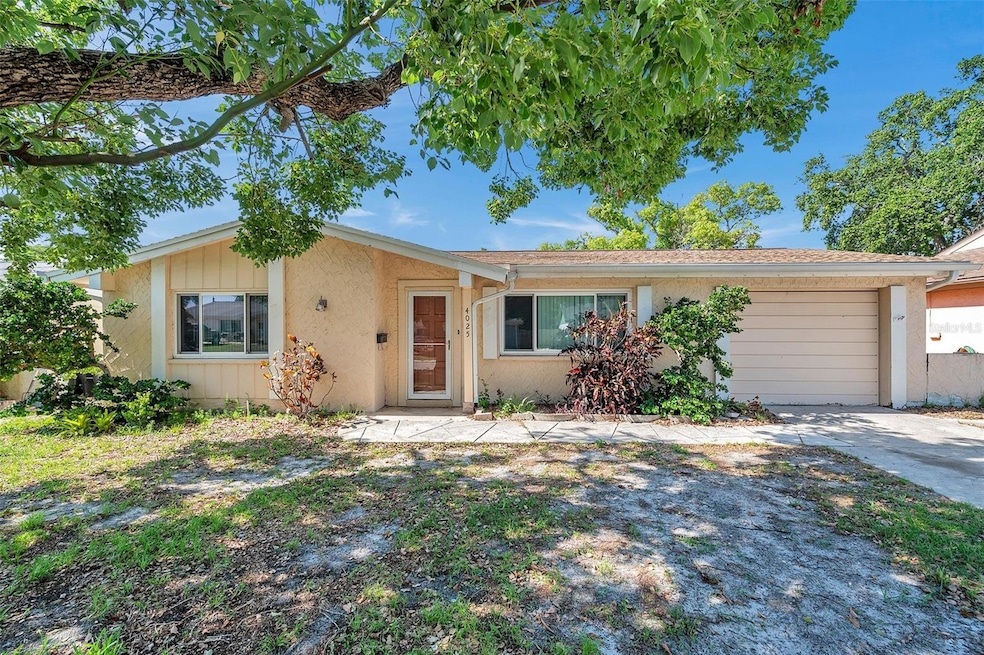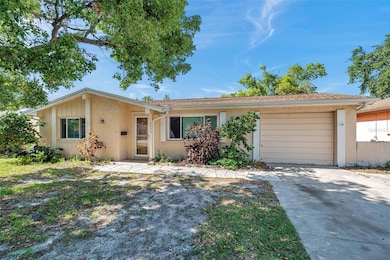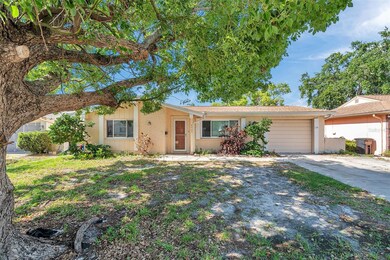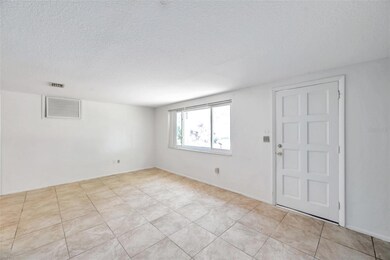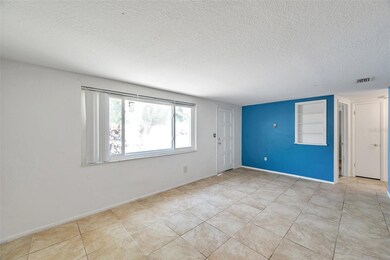4025 Stratfield Dr New Port Richey, FL 34652
Estimated payment $1,259/month
Highlights
- Property is near a marina
- Property is near public transit
- Garden View
- Open Floorplan
- Florida Architecture
- Separate Formal Living Room
About This Home
WELCOME TO YOUR SWEET NEW HOME at 4025 Stratfield Dr, New Port Richey in sunny FL. This LOVELY home features 2 bedrooms (EASILY can be 3 bedrooms), 1.5 bathrooms & 1 car garage located in a NO HOA, NO CDD & NO FLOOD ZONE. Key exterior features are long paved double-wide driveway, carriage lights, fenced back yard & easy breezy tropical landscaping including a MAJESTIC shade tree in the front yard. Though this home can benefit from cosmetic updates, the house systems have been replaced with proper county permits: AC installed 2019, roof installed 11/2016 & DOUBLE-PANE, IMPACT RESISTANT, THERMAL TINTED, LOW E WINDOWS installed in 7/2017. Furthermore, the electrical panel was replaced in 5/2017. As you step inside, you'll LOVE the OPEN FLOOR PLAN consisting of the kitchen, dinette, dining & living rooms! The NEUTRAL ceramic tile floors in the open areas ILLUMINATE the interior making the home feel larger & brighter. The living room has a neat built-in wall shelf while the dinette has a pendant light & 1/2 wall wood panel accent. The SPACIOUS kitchen features a stainless steel fridge, range & range vent as well as a double sink, ceramic tile backsplash, pantry closet & solid wood cabinets with an expansive laminate counter. The BEAUTIFUL dining room has a BRICK feature wall with a pair of vintage spherical wall sconces placed on either side of the wood mantle. The dining room leads to the MASSIVE 24 ft long BONUS ROOM that can EASILY be the primary bedroom as it already has a built-in closet with mirrored sliding doors. Even with the 3rd bedroom conversion, there is STILL PLENTY OF ROOM to enjoy a family room within this large bonus room space & there is a door to exit to the backyard. At the front of the home, you'll find the primary bedroom which can accommodate king-size furniture & has a cedar closet with mirrored closet doors. The second bedroom is comfortable in size & also features a cedar closet with mirrored doors. The main bathroom consists of a vanity, toilet & shower/tub combination. In the OVERSIZED garage, you will find the half bathroom, laundry, automatic garage door opener, attic access & side door exit. MORE SWEET features include custom blinds on some of the windows, newer 6-panel interior doors, rain gutters & a PRIVATE backyard where you can design your DREAM OASIS. Location is PERFECT near schools, restaurants, shopping plazas, medical facilities, places of worship, beaches & tourist attractions. MAKE THIS YOUR FUTURE HOME!
Listing Agent
FUTURE HOME REALTY Brokerage Phone: 800-921-1330 License #3301929 Listed on: 05/24/2025

Home Details
Home Type
- Single Family
Est. Annual Taxes
- $2,699
Year Built
- Built in 1971
Lot Details
- 5,100 Sq Ft Lot
- Lot Dimensions are 60x85
- South Facing Home
- Wood Fence
- Mature Landscaping
- Native Plants
- Level Lot
- Cleared Lot
- Landscaped with Trees
- Garden
- Property is zoned R4
Parking
- 1 Car Attached Garage
- Oversized Parking
- Bathroom In Garage
- Ground Level Parking
- Garage Door Opener
- Driveway
- Guest Parking
- Off-Street Parking
Home Design
- Florida Architecture
- Patio Home
- Entry on the 1st floor
- Fixer Upper
- Slab Foundation
- Shingle Roof
- Concrete Siding
- Block Exterior
- Stucco
Interior Spaces
- 1,324 Sq Ft Home
- 1-Story Property
- Open Floorplan
- Built-In Features
- Shelving
- Pendant Lighting
- Thermal Windows
- Double Pane Windows
- ENERGY STAR Qualified Windows with Low Emissivity
- Insulated Windows
- Tinted Windows
- Blinds
- Separate Formal Living Room
- Formal Dining Room
- Bonus Room
- Inside Utility
- Garden Views
- Fire and Smoke Detector
Kitchen
- Dinette
- Range with Range Hood
- Microwave
- Solid Surface Countertops
- Solid Wood Cabinet
Flooring
- Carpet
- Laminate
- No or Low VOC Flooring
- Concrete
- Ceramic Tile
Bedrooms and Bathrooms
- 2 Bedrooms
- Makeup or Vanity Space
- Single Vanity
- Bathtub with Shower
Laundry
- Laundry in Garage
- Washer and Electric Dryer Hookup
Accessible Home Design
- Accessible Kitchen
- Accessible Washer and Dryer
- Handicap Accessible
- Accessible Entrance
Eco-Friendly Details
- Smoke Free Home
- No or Low VOC Cabinet or Counters
- No or Low VOC Paint or Finish
Outdoor Features
- Property is near a marina
- Covered Patio or Porch
- Exterior Lighting
- Rain Gutters
- Private Mailbox
Location
- Property is near public transit
- Property is near a golf course
Schools
- Mittye P. Locke Elementary School
- Paul R. Smith Middle School
- Anclote High School
Utilities
- Central Heating and Cooling System
- Heat Pump System
- Vented Exhaust Fan
- Thermostat
- Electric Water Heater
- High Speed Internet
- Cable TV Available
Community Details
- No Home Owners Association
- Beacon Square Subdivision
Listing and Financial Details
- Visit Down Payment Resource Website
- Legal Lot and Block 2008 / 00002
- Assessor Parcel Number 16-26-18-0550-00002-0080
Map
Home Values in the Area
Average Home Value in this Area
Tax History
| Year | Tax Paid | Tax Assessment Tax Assessment Total Assessment is a certain percentage of the fair market value that is determined by local assessors to be the total taxable value of land and additions on the property. | Land | Improvement |
|---|---|---|---|---|
| 2024 | $2,812 | $215,340 | $26,928 | $188,412 |
| 2023 | $2,610 | $104,130 | $0 | $0 |
| 2022 | $2,039 | $156,168 | $14,025 | $142,143 |
| 2021 | $1,726 | $111,258 | $11,220 | $100,038 |
| 2020 | $1,528 | $91,521 | $10,200 | $81,321 |
| 2019 | $1,479 | $92,333 | $10,200 | $82,133 |
| 2018 | $1,353 | $82,303 | $10,200 | $72,103 |
| 2017 | $1,165 | $58,795 | $6,885 | $51,910 |
| 2016 | $930 | $47,774 | $6,885 | $40,889 |
| 2015 | $859 | $41,197 | $6,885 | $34,312 |
| 2014 | $813 | $39,798 | $6,885 | $32,913 |
Property History
| Date | Event | Price | Change | Sq Ft Price |
|---|---|---|---|---|
| 08/09/2025 08/09/25 | Price Changed | $195,000 | -2.5% | $147 / Sq Ft |
| 07/15/2025 07/15/25 | Price Changed | $200,000 | -4.8% | $151 / Sq Ft |
| 06/16/2025 06/16/25 | Price Changed | $210,000 | -2.3% | $159 / Sq Ft |
| 05/24/2025 05/24/25 | For Sale | $215,000 | -- | $162 / Sq Ft |
Purchase History
| Date | Type | Sale Price | Title Company |
|---|---|---|---|
| Warranty Deed | $70,000 | Wollinka Wikle Title Ins Agc | |
| Warranty Deed | $100,000 | None Available |
Mortgage History
| Date | Status | Loan Amount | Loan Type |
|---|---|---|---|
| Previous Owner | $80,000 | Purchase Money Mortgage |
Source: Stellar MLS
MLS Number: W7875777
APN: 18-26-16-0550-00002-0080
- 4015 Litchfield Dr
- 4111 Stratfield Dr
- 4016 Grayton Dr
- 4025 Sail Dr
- 3849 Claremont Dr
- 4202 Craftsbury Dr
- 3902 Glissade Dr
- 4150 Woodsville Dr
- 4243 Stratfield Dr
- 4241 Newbury Dr
- 3823 Sail Dr
- 4222 Richmere Dr Unit C
- 4231 Richmere Dr Unit 3D
- 3845 Edgemont Dr
- 3750 Grayton Dr
- 3907 Luma Dr
- 4235 Richmere Dr Unit 4235
- 4238 Glissade Dr
- 4325 Newbury Dr
- 4227 Glissade Dr Unit B
- 4125 Woodsville Dr
- 3931 Sail Dr
- 3902 Glissade Dr
- 3824 Sail Dr
- 4350 Newbury Dr
- 4222 Trucious Place Unit 3014B
- 4151 Ridgefield Ave
- 4251 Oakfield Ave
- 4248 Oakfield Ave
- 3610 Pinehurst Dr
- 3636 Wiltshire Dr
- 3513 Westchester Dr
- 3824 Moog Rd
- 3408 Ottway Dr
- 4313 Belleville Ave
- 3525 Springfield Dr
- 4312 Belleville Ave
- 3513 Landale Dr
- 3535 Latimer St
- 4032 Westwood Dr
